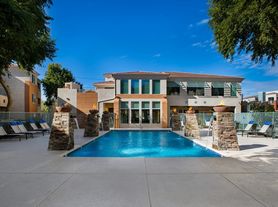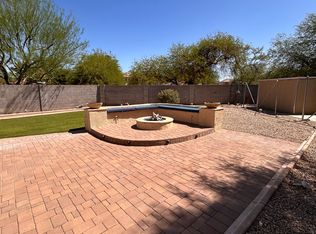Three Car Garage!
Move into one of the most beautiful and scenic neighborhoods in north Phoenix!
Stetson Valley offers established trees, numerous parks, beautiful hiking trails, and extensive views of mountains and saguaros. Yet, it's only minutes from I-17 and the Loop 101, grocery/specialty services, the Norterra shopping and entertainment district, and everything else your family could need.
Beautiful and spacious single-story Stetson Valley home on a very quiet street with only four homes! Freshly painted inside and out, this is the perfect family home with 3 large bedrooms, 2 baths, and a 3-car garage. Only steps away from a large park, and within walking distance to "A-Rated" Inspiration Mountain Elementary School. Mountain views in multiple directions!
Open floor plan with granite countertops and stainless-steel appliances in the kitchen (gas stove) that opens up into a large great room area. Plantation shutters throughout. The primary bedroom features dual vanities with a separate tub & shower and a spacious walk-in closet. Large freshly remodeled backyard includes a private patio area with newly installed low-maintenance turf for no mowing and low water bills!
Renter is responsible for all utilities, pest control fees, and monthly upkeep/maintenance of landscaping and irrigation system.
No smoking allowed.
Small pets (up to 50 lbs permitted) with non-refundable $350 pet cleaning fee. (Additional non-refundable move-out cleaning fee still applies).
Monthly Pet Rental Fee: $25 per pet Monthly HOA Fee: $85
House for rent
Accepts Zillow applications
$2,700/mo
27015 N 55th Ln, Phoenix, AZ 85083
3beds
2,234sqft
Price may not include required fees and charges.
Single family residence
Available now
Cats, small dogs OK
Central air
In unit laundry
Attached garage parking
Forced air
What's special
Three car garageOpen floor planGas stoveLow-maintenance turfPrivate patio areaLarge freshly remodeled backyardEstablished trees
- 67 days
- on Zillow |
- -- |
- -- |
Travel times
Facts & features
Interior
Bedrooms & bathrooms
- Bedrooms: 3
- Bathrooms: 2
- Full bathrooms: 2
Heating
- Forced Air
Cooling
- Central Air
Appliances
- Included: Dishwasher, Dryer, Freezer, Microwave, Oven, Refrigerator, Washer
- Laundry: In Unit
Features
- Walk In Closet
- Flooring: Hardwood, Tile
Interior area
- Total interior livable area: 2,234 sqft
Property
Parking
- Parking features: Attached
- Has attached garage: Yes
- Details: Contact manager
Features
- Patio & porch: Patio
- Exterior features: Heating system: Forced Air, No Utilities included in rent, Walk In Closet
Details
- Parcel number: 20141437
Construction
Type & style
- Home type: SingleFamily
- Property subtype: Single Family Residence
Community & HOA
Location
- Region: Phoenix
Financial & listing details
- Lease term: 1 Year
Price history
| Date | Event | Price |
|---|---|---|
| 9/24/2025 | Price change | $2,700+1.9%$1/sqft |
Source: Zillow Rentals | ||
| 8/29/2025 | Price change | $2,650-1.9%$1/sqft |
Source: Zillow Rentals | ||
| 8/11/2025 | Price change | $2,700-3.6%$1/sqft |
Source: Zillow Rentals | ||
| 7/29/2025 | Listed for rent | $2,800$1/sqft |
Source: Zillow Rentals | ||
| 2/28/2025 | Sold | $510,000-8.8%$228/sqft |
Source: | ||

