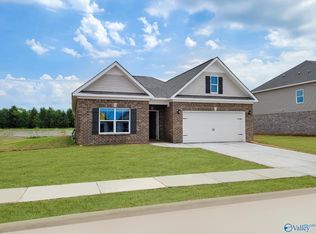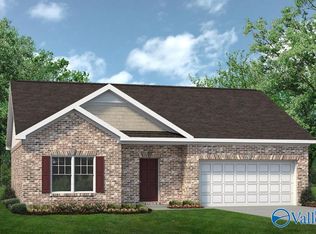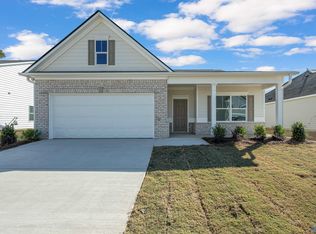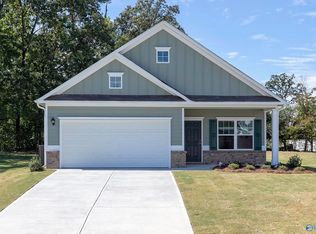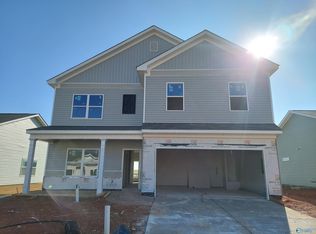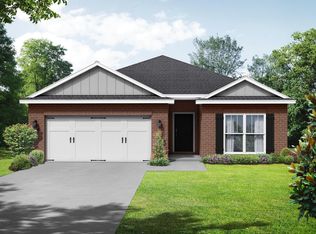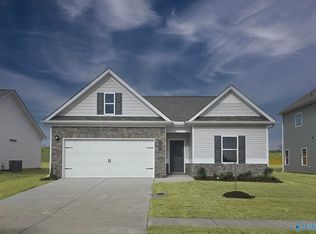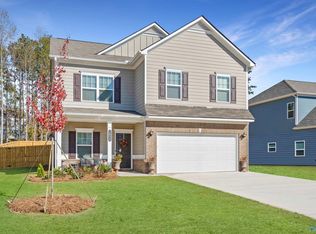MODEL HOME FOR SALE! The McGinnis at Briarpatch offers a welcoming wide entry leading to a traditional dining room, ideal for entertaining. The kitchen and family room sit at the rear with yard access from the kitchen. Upstairs, the owner’s suite boasts a huge walk-in closet, while three secondary bedrooms—each with walk-in closets—share a large bath off the open loft. Upgrades include kitchen cabinets with crown, tile backsplash, shadow box and crown trim, and vinyl plank flooring in main living areas.
Pending
Price cut: $10K (12/2)
$309,995
27015 Rabbit Run, Athens, AL 35613
4beds
2,372sqft
Est.:
Single Family Residence
Built in ----
9,147.6 Square Feet Lot
$307,100 Zestimate®
$131/sqft
$29/mo HOA
What's special
Traditional dining roomWide entryKitchen cabinets with crownTile backsplash
- 151 days |
- 235 |
- 16 |
Zillow last checked: 8 hours ago
Listing updated: December 20, 2025 at 08:27am
Listed by:
Jahmai Hodges 662-255-1810,
SDH Alabama LLC,
Lisa Jane Matteson 256-301-2111,
SDH Alabama LLC
Source: ValleyMLS,MLS#: 21896555
Facts & features
Interior
Bedrooms & bathrooms
- Bedrooms: 4
- Bathrooms: 3
- Full bathrooms: 2
- 1/2 bathrooms: 1
Rooms
- Room types: Master Bedroom, Bedroom 2, Dining Room, Bedroom 3, Kitchen, Bedroom 4, Family Room, Breakfast, Office/Study, Loft
Primary bedroom
- Features: 9’ Ceiling, Carpet, Walk in Closet 2
- Level: Second
- Area: 238
- Dimensions: 14 x 17
Bedroom 2
- Level: Second
- Area: 120
- Dimensions: 10 x 12
Bedroom 3
- Level: Second
- Area: 120
- Dimensions: 10 x 12
Bedroom 4
- Level: Second
- Area: 120
- Dimensions: 10 x 12
Dining room
- Area: 132
- Dimensions: 11 x 12
Family room
- Features: 9’ Ceiling, Kitchen Island, Recessed Lighting, Smooth Ceiling
- Level: First
- Area: 238
- Dimensions: 14 x 17
Kitchen
- Features: Kitchen Island
- Level: First
- Area: 180
- Dimensions: 15 x 12
Loft
- Level: Second
- Area: 120
- Dimensions: 10 x 12
Heating
- Electric
Cooling
- Electric
Features
- Has basement: No
- Has fireplace: No
- Fireplace features: None
Interior area
- Total interior livable area: 2,372 sqft
Property
Parking
- Parking features: Garage-Two Car
Features
- Levels: Two
- Stories: 2
Lot
- Size: 9,147.6 Square Feet
Details
- Parcel number: 00000000000000065
Construction
Type & style
- Home type: SingleFamily
- Property subtype: Single Family Residence
Materials
- Foundation: Slab
Condition
- New construction: No
Details
- Builder name: SMITH DOUGLAS HOMES
Utilities & green energy
- Sewer: Public Sewer
- Water: Public
Community & HOA
Community
- Subdivision: Briarpatch
HOA
- Has HOA: Yes
- HOA fee: $350 annually
- HOA name: Elite Housing Management
Location
- Region: Athens
Financial & listing details
- Price per square foot: $131/sqft
- Date on market: 8/13/2025
Estimated market value
$307,100
$292,000 - $322,000
$1,991/mo
Price history
Price history
| Date | Event | Price |
|---|---|---|
| 12/20/2025 | Pending sale | $309,995$131/sqft |
Source: | ||
| 12/2/2025 | Price change | $309,995-3.1%$131/sqft |
Source: | ||
| 11/3/2025 | Listed for sale | $319,995$135/sqft |
Source: | ||
| 9/29/2025 | Pending sale | $319,995$135/sqft |
Source: | ||
| 9/24/2025 | Price change | $319,995-3%$135/sqft |
Source: | ||
Public tax history
Public tax history
Tax history is unavailable.BuyAbility℠ payment
Est. payment
$1,724/mo
Principal & interest
$1489
Home insurance
$108
Other costs
$127
Climate risks
Neighborhood: 35613
Nearby schools
GreatSchools rating
- 10/10Creekside Primary SchoolGrades: PK-2Distance: 3.3 mi
- 6/10East Limestone High SchoolGrades: 6-12Distance: 2.7 mi
- 10/10Creekside Elementary SchoolGrades: 1-5Distance: 3.5 mi
Schools provided by the listing agent
- Elementary: Johnson
- Middle: East Limestone
- High: East Limestone
Source: ValleyMLS. This data may not be complete. We recommend contacting the local school district to confirm school assignments for this home.
- Loading
