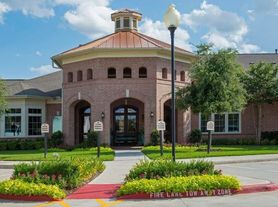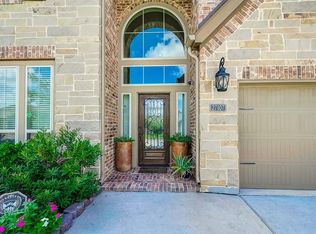Stunning David Weekley home in Cinco Ranch Southwest! The highly desirable floor plan features 4 bedrooms with 4 bathrooms plus a study, game room, covered patio & 2 car garage with an added storage bay. The first floor features a beautiful rotunda foyer, 2 guest bedrooms each with their en suite bathrooms, an executive study, an open spacious family room and formal dining room with high ceilings open to the large gourmet island kitchen featuring granite counters, stainless steel appliances and access to the covered outdoor patio and primary retreat. The spacious primary bathroom features an oversized shower, garden soaking tub, custom cabinetry, granite counters, dual sinks and a massive walk-in closet. The 2nd floor features a massive game room with the 4 bedroom and full bathroom. The private backyard features a large covered patio and spacious yard.
Copyright notice - Data provided by HAR.com 2022 - All information provided should be independently verified.
House for rent
$3,200/mo
27018 Cheyenne Crst, Katy, TX 77494
4beds
3,128sqft
Price may not include required fees and charges.
Singlefamily
Available now
No pets
Electric, ceiling fan
Electric dryer hookup laundry
2 Attached garage spaces parking
Natural gas
What's special
Rotunda foyerHigh ceilingsSpacious yardFormal dining roomStainless steel appliancesGranite countersOpen spacious family room
- 121 days |
- -- |
- -- |
Travel times
Renting now? Get $1,000 closer to owning
Unlock a $400 renter bonus, plus up to a $600 savings match when you open a Foyer+ account.
Offers by Foyer; terms for both apply. Details on landing page.
Facts & features
Interior
Bedrooms & bathrooms
- Bedrooms: 4
- Bathrooms: 4
- Full bathrooms: 4
Rooms
- Room types: Office
Heating
- Natural Gas
Cooling
- Electric, Ceiling Fan
Appliances
- Included: Dishwasher, Disposal, Microwave, Oven, Range
- Laundry: Electric Dryer Hookup, Gas Dryer Hookup, Hookups, Washer Hookup
Features
- 1 Bedroom Up, Ceiling Fan(s), High Ceilings, Prewired for Alarm System, Primary Bed - 1st Floor, Walk In Closet, Walk-In Closet(s)
- Flooring: Carpet, Tile, Wood
Interior area
- Total interior livable area: 3,128 sqft
Property
Parking
- Total spaces: 2
- Parking features: Attached, Covered
- Has attached garage: Yes
- Details: Contact manager
Features
- Stories: 2
- Exterior features: 1 Bedroom Up, 1 Living Area, Architecture Style: Traditional, Attached, Back Yard, ENERGY STAR Qualified Appliances, Electric Dryer Hookup, Flooring: Wood, Formal Dining, Gameroom Up, Garage Door Opener, Gas Dryer Hookup, Heating: Gas, High Ceilings, Insulated/Low-E windows, Living Area - 1st Floor, Lot Features: Back Yard, Subdivided, Patio/Deck, Pets - No, Prewired for Alarm System, Primary Bed - 1st Floor, Sprinkler System, Subdivided, Utility Room, Walk In Closet, Walk-In Closet(s), Washer Hookup
Construction
Type & style
- Home type: SingleFamily
- Property subtype: SingleFamily
Condition
- Year built: 2016
Community & HOA
Community
- Security: Security System
Location
- Region: Katy
Financial & listing details
- Lease term: Long Term,12 Months
Price history
| Date | Event | Price |
|---|---|---|
| 10/3/2025 | Price change | $3,200-7.2%$1/sqft |
Source: | ||
| 8/24/2025 | Price change | $3,450-5.5%$1/sqft |
Source: | ||
| 7/9/2025 | Price change | $3,650-1.4%$1/sqft |
Source: | ||
| 6/9/2025 | Listed for rent | $3,700$1/sqft |
Source: | ||

