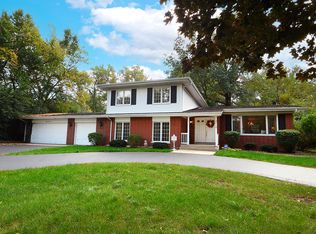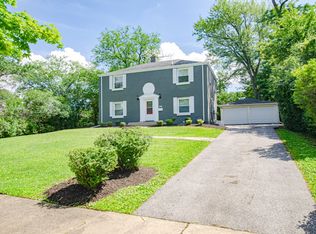Closed
$490,000
2702 1st Private Rd, Flossmoor, IL 60422
5beds
4,500sqft
Single Family Residence
Built in 1966
0.45 Acres Lot
$491,400 Zestimate®
$109/sqft
$7,640 Estimated rent
Home value
$491,400
$442,000 - $545,000
$7,640/mo
Zestimate® history
Loading...
Owner options
Explore your selling options
What's special
LUXURY ESTATE THAT MAKES A STATEMENT** GRAND EXTERIOR WITH CIRCULAR DRIVEWAY** 4500 Sq ft from top to bottom of goodies.** Finished basement w/heated flooring through out** Built in's for your home entertainment equipment**[] Welcoming foyer entry with sprawling wood floors & Wood stair case.**[] Wood burning fireplace in family room.** []Canned lighting in Living & Dining Room** Fabulous Bay Windows in living room & family room**[ New kitchen w/porcelain flooring & Granite counters** [] For those unexpected guest, a Spiral Staircase off the kitchen to the upper level (LOL)**[The upper level consist of wood flooring through out. New main bath with skylights.**[Two En Suites. Main Suite consist of 3 rooms /w a private door. Contains glamour bath, stand alone shower. Second room has private shower, good for guest or growing teenagers.[] **HOME WARRANTY INCLUDED/ 2025 New open concept kitchen. **Laundry/Mud room **Porcelain tiled kitchen floor/Granite counter tops/Stainless Steel appliances/New Refrigerator/ Bosch Dishwasher/ Gas Cook top/ Wall Oven ** TAKE THE PARTY DOWNSTAIRS to: Spacious finished basement with radiant heated floors & back yard access/WET BAR including refrigerator, has built-in entertainment wall that will fit TV and sound systems, renovated shower in basement, POOL TABLE included.** 2019 new furnace, 2020 new A/C condenser. Convenient to shopping, dining & major expressways.** Highly sought after schools. EXTERIOR FEATURES: New Garage Door/Enormous backyard features a concrete HALF court Basket BALL & FULL SIZE STORAGE SHED** UPDATED Plumbing. **TECHNICAL HIGHLIGHTS: Smart Control Thermostat use with Phone App also Smart Control Garage also used with phone App.**Proof of funds required before appointment can be accepted.**
Zillow last checked: 8 hours ago
Listing updated: August 29, 2025 at 12:17pm
Listing courtesy of:
Ellise Holt, CSC 708-259-5156,
Holt Realty
Bought with:
Cimena Cummings
Infiniti Properties, Inc.
Source: MRED as distributed by MLS GRID,MLS#: 12427403
Facts & features
Interior
Bedrooms & bathrooms
- Bedrooms: 5
- Bathrooms: 5
- Full bathrooms: 4
- 1/2 bathrooms: 1
Primary bedroom
- Features: Flooring (Hardwood), Bathroom (Full, Whirlpool & Sep Shwr)
- Level: Second
- Area: 270 Square Feet
- Dimensions: 18X15
Bedroom 2
- Features: Flooring (Hardwood)
- Level: Second
- Area: 144 Square Feet
- Dimensions: 12X12
Bedroom 3
- Features: Flooring (Hardwood)
- Level: Second
- Area: 196 Square Feet
- Dimensions: 14X14
Bedroom 4
- Features: Flooring (Hardwood)
- Level: Second
- Area: 234 Square Feet
- Dimensions: 13X18
Bedroom 5
- Features: Flooring (Hardwood)
- Level: Second
- Area: 187 Square Feet
- Dimensions: 11X17
Dining room
- Features: Flooring (Hardwood)
- Level: Main
- Area: 196 Square Feet
- Dimensions: 14X14
Family room
- Features: Flooring (Hardwood), Window Treatments (Bay Window(s))
- Level: Main
- Area: 300 Square Feet
- Dimensions: 15X20
Kitchen
- Features: Kitchen (Updated Kitchen), Flooring (Porcelain Tile), Window Treatments (Bay Window(s))
- Level: Main
- Area: 299 Square Feet
- Dimensions: 13X23
Laundry
- Features: Flooring (Porcelain Tile)
- Level: Main
- Area: 100 Square Feet
- Dimensions: 10X10
Living room
- Features: Flooring (Hardwood), Window Treatments (Bay Window(s))
- Level: Main
- Area: 285 Square Feet
- Dimensions: 19X15
Heating
- Natural Gas, Forced Air, Radiant Floor
Cooling
- Central Air
Appliances
- Included: Range, Dishwasher, Refrigerator
- Laundry: Main Level, Gas Dryer Hookup, In Unit
Features
- Wet Bar, Built-in Features, Walk-In Closet(s), Granite Counters
- Flooring: Hardwood
- Windows: Skylight(s)
- Basement: Finished,Full,Walk-Out Access
- Number of fireplaces: 1
- Fireplace features: Attached Fireplace Doors/Screen, Gas Starter, Family Room
Interior area
- Total structure area: 0
- Total interior livable area: 4,500 sqft
Property
Parking
- Total spaces: 2
- Parking features: Asphalt, Garage Door Opener, Garage, On Site, Attached
- Attached garage spaces: 2
- Has uncovered spaces: Yes
Accessibility
- Accessibility features: No Disability Access
Features
- Stories: 2
Lot
- Size: 0.45 Acres
- Dimensions: 100X195
Details
- Parcel number: 31124010020000
- Special conditions: Home Warranty
- Other equipment: Ceiling Fan(s)
Construction
Type & style
- Home type: SingleFamily
- Architectural style: Contemporary
- Property subtype: Single Family Residence
Materials
- Cedar, Block
Condition
- New construction: No
- Year built: 1966
- Major remodel year: 2025
Details
- Builder model: CONTEMPORARY 2 STORY
- Warranty included: Yes
Utilities & green energy
- Electric: Circuit Breakers
- Sewer: Public Sewer
- Water: Public
Community & neighborhood
Community
- Community features: Curbs, Sidewalks, Street Lights, Street Paved
Location
- Region: Flossmoor
- Subdivision: Flossmoor Estates
Other
Other facts
- Listing terms: Conventional
- Ownership: Fee Simple
Price history
| Date | Event | Price |
|---|---|---|
| 8/29/2025 | Sold | $490,000-1%$109/sqft |
Source: | ||
| 8/5/2025 | Contingent | $495,000$110/sqft |
Source: | ||
| 7/23/2025 | Listed for sale | $495,000-5.7%$110/sqft |
Source: | ||
| 7/23/2025 | Listing removed | $525,000$117/sqft |
Source: | ||
| 7/2/2025 | Listed for sale | $525,000$117/sqft |
Source: | ||
Public tax history
| Year | Property taxes | Tax assessment |
|---|---|---|
| 2023 | $13,913 -7.1% | $36,000 +15.1% |
| 2022 | $14,977 -0.5% | $31,266 |
| 2021 | $15,053 +3.5% | $31,266 |
Find assessor info on the county website
Neighborhood: 60422
Nearby schools
GreatSchools rating
- 5/10Western Avenue Elementary SchoolGrades: PK-5Distance: 0.8 mi
- 5/10Parker Junior High SchoolGrades: 6-8Distance: 0.1 mi
- 7/10Homewood-Flossmoor High SchoolGrades: 9-12Distance: 0.9 mi
Schools provided by the listing agent
- High: Homewood-Flossmoor High School
- District: 161
Source: MRED as distributed by MLS GRID. This data may not be complete. We recommend contacting the local school district to confirm school assignments for this home.
Get a cash offer in 3 minutes
Find out how much your home could sell for in as little as 3 minutes with a no-obligation cash offer.
Estimated market value$491,400
Get a cash offer in 3 minutes
Find out how much your home could sell for in as little as 3 minutes with a no-obligation cash offer.
Estimated market value
$491,400

