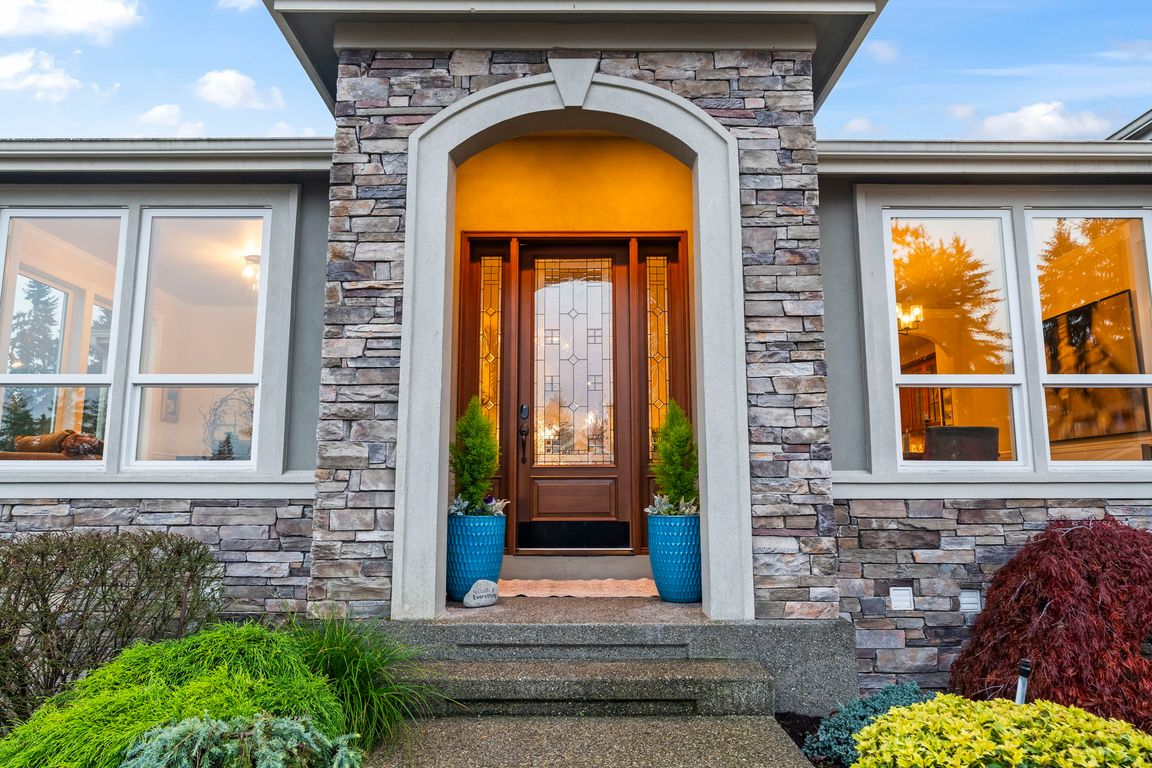Open: Sat 12pm-2pm

Active
$1,793,000
5beds
4,853sqft
2702 60th Street NW, Gig Harbor, WA 98335
5beds
4,853sqft
Single family residence
Built in 2005
0.27 Acres
3 Attached garage spaces
$369 price/sqft
$2,482 annually HOA fee
What's special
Walk-out patioSound viewsHandfinished hardwoodsCoffered and trey ceilingsRich cabinetryTrue main floor living
IN TOWN, gated Grace Cove offers serene elegance, Sound VIEWS, and true MAIN FLOOR living. The primary suite, guest suite, office, laundry, and all principal spaces sit gracefully on one level, enriched by Zetterberg’s signature craftsmanship; handfinished hardwoods, rich cabinetry, 8' doors, coffered and trey ceilings, Viking/DCS appliances, and walls of ...
- 3 days |
- 603 |
- 31 |
Likely to sell faster than
Source: NWMLS,MLS#: 2456212
Travel times
Outdoors
Foyer
Dining Room
Office
Powder Room
Living Room
Kitchen
Primary Bedroom
Primary Bathroom
Primary Closet
Laundry Room
Butler Pantry
Dinette
Deck
Bedroom
Bathroom
Bedroom
Bathroom
Family Room
Patio
Bedroom
Bathroom
Bedroom
Outdoors
Zillow last checked: 8 hours ago
Listing updated: 17 hours ago
Listed by:
Jennie Wetter,
Infinity Real Estate, LLC
Source: NWMLS,MLS#: 2456212
Facts & features
Interior
Bedrooms & bathrooms
- Bedrooms: 5
- Bathrooms: 5
- Full bathrooms: 4
- 1/2 bathrooms: 1
- Main level bathrooms: 3
- Main level bedrooms: 3
Primary bedroom
- Level: Main
Bedroom
- Level: Lower
Bedroom
- Level: Lower
Bedroom
- Level: Main
Bedroom
- Level: Main
Bathroom full
- Level: Lower
Bathroom full
- Level: Lower
Bathroom full
- Level: Main
Bathroom full
- Level: Main
Other
- Level: Lower
Other
- Level: Main
Den office
- Level: Main
Dining room
- Level: Main
Entry hall
- Level: Main
Family room
- Level: Lower
Great room
- Level: Main
Kitchen with eating space
- Level: Main
Rec room
- Level: Lower
Utility room
- Level: Main
Heating
- Fireplace, Forced Air, Hot Water Recirc Pump, Electric, Natural Gas
Cooling
- Central Air, Forced Air
Appliances
- Included: Dishwasher(s), Disposal, Dryer(s), Microwave(s), Refrigerator(s), Stove(s)/Range(s), Washer(s), Garbage Disposal, Water Heater: Gas, Water Heater Location: Garage
Features
- Bath Off Primary, Central Vacuum, Dining Room, High Tech Cabling, Walk-In Pantry
- Flooring: Ceramic Tile, Hardwood, Carpet
- Doors: French Doors
- Windows: Double Pane/Storm Window, Skylight(s)
- Basement: Daylight,Finished
- Number of fireplaces: 2
- Fireplace features: Gas, Lower Level: 1, Main Level: 1, Fireplace
Interior area
- Total structure area: 4,853
- Total interior livable area: 4,853 sqft
Video & virtual tour
Property
Parking
- Total spaces: 3
- Parking features: Attached Garage
- Attached garage spaces: 3
Features
- Levels: One
- Stories: 1
- Entry location: Main
- Patio & porch: Second Primary Bedroom, Bath Off Primary, Built-In Vacuum, Double Pane/Storm Window, Dining Room, Fireplace, French Doors, High Tech Cabling, Skylight(s), Walk-In Pantry, Water Heater, Wet Bar, Wine/Beverage Refrigerator, Wired for Generator
- Has view: Yes
- View description: Sound
- Has water view: Yes
- Water view: Sound
Lot
- Size: 0.27 Acres
- Dimensions: 142 x 82
- Features: Paved, Sidewalk, Cable TV, Deck, Fenced-Partially, Gas Available, High Speed Internet, Outbuildings, Patio, Sprinkler System
- Topography: Level,Partial Slope
Details
- Parcel number: 4002230050
- Zoning description: Jurisdiction: County
- Special conditions: Standard
- Other equipment: Leased Equipment: None, Wired for Generator
Construction
Type & style
- Home type: SingleFamily
- Architectural style: Craftsman
- Property subtype: Single Family Residence
Materials
- Cement Planked, Stucco, Cement Plank
- Foundation: Poured Concrete
- Roof: Composition
Condition
- Very Good
- Year built: 2005
- Major remodel year: 2007
Details
- Builder name: Zetterberg Construction
Utilities & green energy
- Electric: Company: Peninsula Light / PSE
- Sewer: Septic Tank, Company: Septic
- Water: Community, Company: Shore Acres
- Utilities for property: Xfinity, Xfinity
Community & HOA
Community
- Features: CCRs
- Subdivision: Shore Acres
HOA
- Services included: Common Area Maintenance, Road Maintenance
- HOA fee: $2,482 annually
- HOA phone: 253-985-3812
Location
- Region: Gig Harbor
Financial & listing details
- Price per square foot: $369/sqft
- Tax assessed value: $1,345,000
- Annual tax amount: $12,570
- Date on market: 11/18/2025
- Cumulative days on market: 5 days
- Listing terms: Cash Out,Conventional,VA Loan
- Inclusions: Dishwasher(s), Dryer(s), Garbage Disposal, Leased Equipment, Microwave(s), Refrigerator(s), Stove(s)/Range(s), Washer(s)