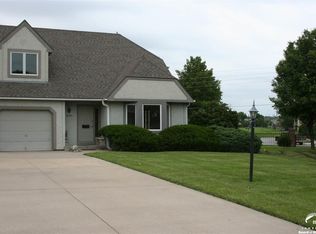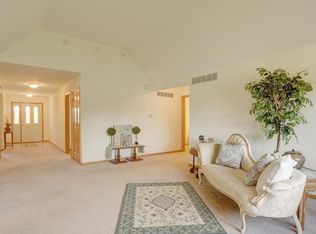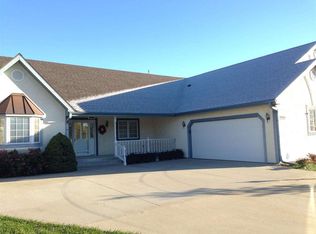Sold
Price Unknown
2702 Chipperfield Rd, Lawrence, KS 66047
3beds
1,517sqft
Condominium
Built in 1995
-- sqft lot
$224,700 Zestimate®
$--/sqft
$2,187 Estimated rent
Home value
$224,700
$200,000 - $252,000
$2,187/mo
Zestimate® history
Loading...
Owner options
Explore your selling options
What's special
Rare opportunity to own a Ranch style condo in this sought after 55+ maintenance provided community. This 3 bedroom, 2 bath home is one of the larger ones in the community. It is ready for a few cosmetic updates, but some of the larger items have been replaced: New furnace and radon mitigation Oct. '24, hot water heater and sump pump March '24, roof is 3-4 yrs old. The cozy hearth room off the kitchen has room for a kitchen table, a couple of comfortable chairs to relax, as well as access to your private deck to enjoy your morning coffee. Spacious rooms to entertain family and friends in the dining room and living room. Need an office, the 3rd bedroom is an ideal space. Full size laundry room off the kitchen and unfinished basement offer extra storage space. The 2 car, over-sized attached garage is an extra bonus. HOA dues cover all parts of the Living Unit lying on the outside surfaces (except windows and doors). Roof/gutter maintenance/replacement included, Exterior surface painting, maintenance and repair of common areas including club house, pool, streets, driveways, sidewalks, lawns, snow removal and insurance on the building all included in the HOA!!. Seller offering a $5,000 credit toward closing costs that could also be used for cosmetic updates. This is a great community in great location, don't wait to make this one your own! See supplements for complete list of updates/repairs.
Zillow last checked: 8 hours ago
Listing updated: March 18, 2025 at 10:07am
Listing Provided by:
Thrive RealEstate KC Team 913-825-7720,
KW KANSAS CITY METRO,
Jane Fowler 913-522-3211,
KW KANSAS CITY METRO
Bought with:
Thrive RealEstate KC Team
KW KANSAS CITY METRO
Source: Heartland MLS as distributed by MLS GRID,MLS#: 2513452
Facts & features
Interior
Bedrooms & bathrooms
- Bedrooms: 3
- Bathrooms: 2
- Full bathrooms: 2
Primary bedroom
- Features: All Carpet, Ceiling Fan(s), Walk-In Closet(s)
- Level: First
Bedroom 2
- Features: All Carpet, Ceiling Fan(s)
- Level: First
Bedroom 3
- Features: All Carpet, Ceiling Fan(s)
- Level: First
Primary bathroom
- Features: Shower Only, Vinyl
- Level: First
Bathroom 2
- Features: All Carpet, Tub Only
- Level: First
Basement
- Level: Basement
Dining room
- Features: All Carpet
- Level: First
Family room
- Features: All Carpet
- Level: First
Hearth room
- Features: All Carpet, Built-in Features, Ceiling Fan(s)
- Level: First
Kitchen
- Features: Vinyl
- Level: First
Laundry
- Features: Vinyl
- Level: First
Heating
- Natural Gas
Cooling
- Electric
Appliances
- Included: Dishwasher, Disposal, Microwave, Refrigerator, Built-In Electric Oven
- Laundry: Laundry Room, Main Level
Features
- Ceiling Fan(s), Stained Cabinets, Walk-In Closet(s)
- Flooring: Carpet, Laminate, Vinyl
- Basement: Concrete,Interior Entry,Unfinished,Partial
- Has fireplace: No
Interior area
- Total structure area: 1,517
- Total interior livable area: 1,517 sqft
- Finished area above ground: 1,517
- Finished area below ground: 0
Property
Parking
- Total spaces: 2
- Parking features: Attached, Garage Faces Front
- Attached garage spaces: 2
Accessibility
- Accessibility features: Accessible Full Bath, Accessible Bedroom, Accessible Central Living Area, Accessible Common Area, Accessible Doors, Accessible Entrance, Accessible Kitchen, Accessible Washer/Dryer
Features
- Patio & porch: Deck
Lot
- Size: 2,092 sqft
- Features: City Limits, Corner Lot
Details
- Parcel number: 0231111104002004.192
- Special conditions: As Is,Third Party Approval
Construction
Type & style
- Home type: Condo
- Architectural style: Traditional
- Property subtype: Condominium
Materials
- Stucco
- Roof: Composition
Condition
- Year built: 1995
Utilities & green energy
- Sewer: Public Sewer
- Water: Public
Community & neighborhood
Senior living
- Senior community: Yes
Location
- Region: Lawrence
- Subdivision: Other
HOA & financial
HOA
- Has HOA: Yes
- HOA fee: $331 monthly
- Amenities included: Clubhouse, Pool
- Services included: All Amenities, Maintenance Structure, Maintenance Grounds, Maintenance Free, Management, Insurance, Roof Repair, Roof Replace, Snow Removal, Street
Other
Other facts
- Listing terms: Cash,Conventional,FHA,VA Loan
- Ownership: Estate/Trust
- Road surface type: Paved
Price history
| Date | Event | Price |
|---|---|---|
| 3/17/2025 | Sold | -- |
Source: | ||
| 1/25/2025 | Pending sale | $250,000$165/sqft |
Source: | ||
| 11/12/2024 | Listed for sale | $250,000$165/sqft |
Source: | ||
| 10/8/2024 | Listing removed | $250,000$165/sqft |
Source: | ||
| 10/5/2024 | Listed for sale | $250,000$165/sqft |
Source: | ||
Public tax history
| Year | Property taxes | Tax assessment |
|---|---|---|
| 2024 | $3,865 -2.4% | $31,467 +1.7% |
| 2023 | $3,961 | $30,947 +8.2% |
| 2022 | -- | $28,589 +20% |
Find assessor info on the county website
Neighborhood: 66047
Nearby schools
GreatSchools rating
- 4/10Schwegler Elementary SchoolGrades: K-5Distance: 0.8 mi
- 5/10Lawrence South Middle SchoolGrades: 6-8Distance: 1.4 mi
- 5/10Lawrence High SchoolGrades: 9-12Distance: 1.5 mi


