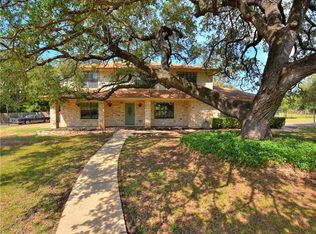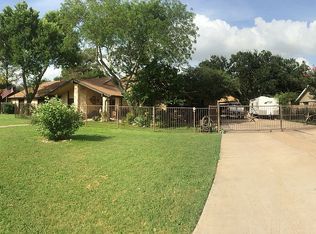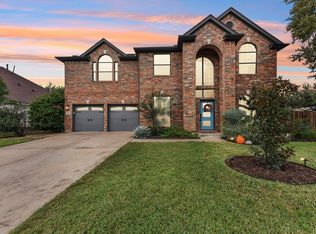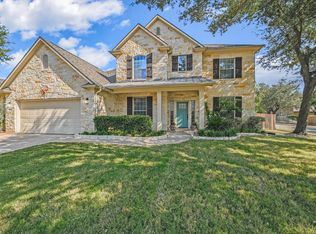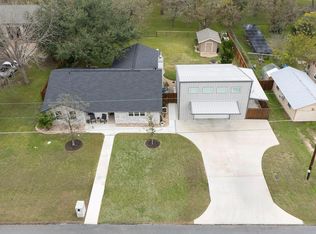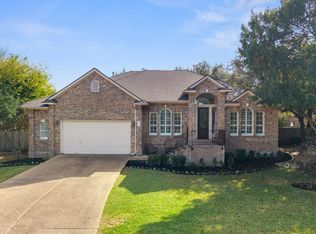Welcome to a beautifully reimagined home in Brushy Creek North that blends style, space & comfort on a generous half acre, fully fenced lot with sprinkler system. Plenty of room for RV and boat parking! This 4 bedroom, 2.5 bathroom residence spans an impressive 2,936 sq ft & has been thoughtfully renovated to offer the best of modern living. Step inside to discover a grand living area anchored by a striking floor-to-ceiling stone fireplace & extended stone heart perfect for cozy evenings or entertaining guests. The heart of the home is the stunning island kitchen, featuring gleaming granite countertops, stainless steel appliances, built-in oven & induction cooktop - a true chef’s haven. Just off the kitchen is a charming sitting area, office, mud room or flex space that opens through French doors to a large, partially covered patio ideal for outdoor dining & relaxation. Entertain with ease in the game room complete with a wet bar, located just off the kitchen. Luxury vinyl plank flooring flows seamlessly throughout the main living areas, including the foyer, dining, kitchen & laundry room. The main-floor primary bedroom offers a peaceful retreat, highlighted by a sliding door that opens to a spa-inspired en-suite bath. Indulge in dual granite vanities, an oversized walk-in shower with an Italian marble look & dual walk-in closets. There is storage for all of your linens behind the birch bypass doors on the closet. Upstairs, three additional bedrooms provide ample space for family or guests, complemented by a full bathroom featuring dual vanities for added convenience. Step outside to enjoy two covered patios - one just off the living room and another leading to the oversized detached garage - offering multiple options for outdoor living and entertaining. RRISD feeder pattern reveals TOP rated public schools! Ideally located with quick access to FM1431, IKEA, HEB Plus, Cedar Park, and Georgetown.
Active
$764,500
2702 Double Tree St, Round Rock, TX 78681
4beds
2,936sqft
Est.:
Single Family Residence
Built in 1983
0.5 Acres Lot
$-- Zestimate®
$260/sqft
$-- HOA
What's special
Floor-to-ceiling stone fireplaceOversized detached garageRv and boat parkingGenerous half acreStainless steel appliancesFully fenced lotBuilt-in oven
- 132 days |
- 810 |
- 37 |
Zillow last checked: 8 hours ago
Listing updated: October 26, 2025 at 02:04pm
Listed by:
Allison Dady 512-924-1818,
Compass RE Texas, LLC (512) 575-3644
Source: Unlock MLS,MLS#: 1794320
Tour with a local agent
Facts & features
Interior
Bedrooms & bathrooms
- Bedrooms: 4
- Bathrooms: 3
- Full bathrooms: 2
- 1/2 bathrooms: 1
- Main level bedrooms: 1
Primary bedroom
- Features: Ceiling Fan(s), Full Bath, Two Primary Closets, Walk-In Closet(s)
- Level: First
Primary bathroom
- Features: Granite Counters, Double Vanity, Full Bath
- Level: First
Heating
- Central, Natural Gas
Cooling
- Ceiling Fan(s), Central Air, Electric
Appliances
- Included: Built-In Oven(s), Dishwasher, Disposal, Induction Cooktop, Microwave, Electric Oven, Plumbed For Ice Maker, Gas Water Heater, Water Softener Owned
Features
- Breakfast Bar, Ceiling Fan(s), Granite Counters, Double Vanity, Electric Dryer Hookup, Eat-in Kitchen, Entrance Foyer, Kitchen Island, Multiple Dining Areas, Multiple Living Areas, Pantry, Primary Bedroom on Main, Recessed Lighting, Walk-In Closet(s), Washer Hookup, Wet Bar
- Flooring: Carpet, Tile, Vinyl
- Windows: Blinds
- Number of fireplaces: 1
- Fireplace features: Gas Log, Glass Doors, Living Room, Raised Hearth
Interior area
- Total interior livable area: 2,936 sqft
Video & virtual tour
Property
Parking
- Total spaces: 2
- Parking features: Boat, Detached, Door-Single, Driveway, Garage, Garage Door Opener, Oversized, RV Access/Parking
- Garage spaces: 2
Accessibility
- Accessibility features: None
Features
- Levels: Two
- Stories: 2
- Patio & porch: Covered, Patio
- Exterior features: Gas Grill, Gutters Partial, Outdoor Grill, Private Yard
- Pool features: None
- Spa features: None
- Fencing: Back Yard, Privacy, Wood
- Has view: Yes
- View description: Neighborhood
- Waterfront features: None
Lot
- Size: 0.5 Acres
- Features: Back Yard, Front Yard, Landscaped, Level, Sprinkler - Automatic, Sprinkler - Back Yard, Sprinklers In Front, Sprinkler - In-ground, Trees-Large (Over 40 Ft), Trees-Medium (20 Ft - 40 Ft)
Details
- Additional structures: Garage(s)
- Parcel number: 16347300020010
- Special conditions: Standard
Construction
Type & style
- Home type: SingleFamily
- Property subtype: Single Family Residence
Materials
- Foundation: Slab
- Roof: Composition, Shingle
Condition
- Resale
- New construction: No
- Year built: 1983
Utilities & green energy
- Sewer: Municipal Utility District (MUD)
- Water: Municipal Utility District (MUD)
- Utilities for property: Cable Available, Electricity Connected, Internet-Cable, Natural Gas Connected, Phone Available, Sewer Connected, Water Connected
Community & HOA
Community
- Features: See Remarks, BBQ Pit/Grill, Park, Picnic Area, Playground
- Subdivision: Brushy Creek North Sec 02
HOA
- Has HOA: No
Location
- Region: Round Rock
Financial & listing details
- Price per square foot: $260/sqft
- Tax assessed value: $615,698
- Annual tax amount: $11,361
- Date on market: 7/31/2025
- Listing terms: Cash,Conventional,Texas Vet,VA Loan
- Electric utility on property: Yes
Estimated market value
Not available
Estimated sales range
Not available
Not available
Price history
Price history
| Date | Event | Price |
|---|---|---|
| 7/31/2025 | Listed for sale | $764,500-3.2%$260/sqft |
Source: | ||
| 7/10/2025 | Listing removed | $790,000$269/sqft |
Source: | ||
| 5/16/2025 | Listed for sale | $790,000$269/sqft |
Source: | ||
| 9/9/2003 | Sold | -- |
Source: Agent Provided Report a problem | ||
| 4/1/1989 | Sold | -- |
Source: Agent Provided Report a problem | ||
Public tax history
Public tax history
| Year | Property taxes | Tax assessment |
|---|---|---|
| 2024 | $10,115 +10.4% | $594,422 +10% |
| 2023 | $9,164 -4% | $540,384 +10% |
| 2022 | $9,549 -0.9% | $491,258 +10% |
Find assessor info on the county website
BuyAbility℠ payment
Est. payment
$4,910/mo
Principal & interest
$3674
Property taxes
$968
Home insurance
$268
Climate risks
Neighborhood: Brushy Creek North
Nearby schools
GreatSchools rating
- 10/10Cactus Ranch Elementary SchoolGrades: PK-5Distance: 1.2 mi
- 9/10James Garland Walsh Middle SchoolGrades: 6-8Distance: 0.7 mi
- 9/10Round Rock High SchoolGrades: 9-12Distance: 3.5 mi
Schools provided by the listing agent
- Elementary: Cactus Ranch
- Middle: Walsh
- High: Round Rock
- District: Round Rock ISD
Source: Unlock MLS. This data may not be complete. We recommend contacting the local school district to confirm school assignments for this home.
- Loading
- Loading
