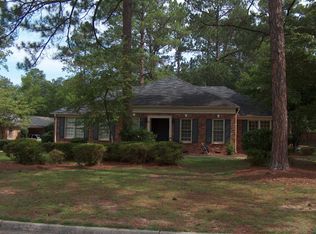Sold for $680,000 on 05/30/25
$680,000
2702 DOWNING Street, Augusta, GA 30909
4beds
4,077sqft
Single Family Residence
Built in 1974
0.53 Acres Lot
$932,800 Zestimate®
$167/sqft
$3,464 Estimated rent
Home value
$932,800
$812,000 - $1.08M
$3,464/mo
Zestimate® history
Loading...
Owner options
Explore your selling options
What's special
Beautiful 4 bedroom -3 1/2 bath all brick home just minutes from the Augusta National, convenient to downtown, medical district, and Surry Center. Freshly painted with spacious rooms, exceptionally finished hardwood floors, wood paneled rooms and heavy dental molding upstairs and down. Kitchen has wood beams in the ceiling, black granite countertops, stainless appliances and unique cabinetry. Office has built-in shelves and closed cabinets. Two fireplaces, one in den and one in the large primary suite, add to the charm of this home. Sliding doors open to the brick enclosed patio with Gunite pool with iron gates. BRAND NEW ROOF December 2024. Location, charm, curb appeal, and private pool all wrapped up into this home! Location makes this home ideal for Masters rental opportunities. Schedule your showing today !
Zillow last checked: 8 hours ago
Listing updated: May 30, 2025 at 12:26pm
Listed by:
Gardelle Lewis 706-833-3375,
Meybohm Real Estate - Wheeler
Bought with:
The Stone Team, 327646
Meybohm Real Estate - Wheeler
Source: Hive MLS,MLS#: 536433
Facts & features
Interior
Bedrooms & bathrooms
- Bedrooms: 4
- Bathrooms: 4
- Full bathrooms: 3
- 1/2 bathrooms: 1
Primary bedroom
- Level: Upper
- Dimensions: 18 x 28
Bedroom 2
- Level: Upper
- Dimensions: 19 x 16
Bedroom 3
- Level: Upper
- Dimensions: 10 x 16
Bathroom 4
- Level: Upper
- Dimensions: 12 x 11
Dining room
- Level: Main
- Dimensions: 21 x 14
Other
- Level: Main
- Dimensions: 10 x 16
Family room
- Level: Main
- Dimensions: 19 x 20
Great room
- Level: Main
- Dimensions: 23 x 25
Kitchen
- Level: Main
- Dimensions: 21 x 13
Living room
- Level: Main
- Dimensions: 20 x 16
Office
- Level: Main
- Dimensions: 12 x 12
Heating
- Fireplace(s), Forced Air, Multiple Systems, Natural Gas
Cooling
- Central Air, Multi Units
Appliances
- Included: Built-In Electric Oven, Built-In Microwave, Cooktop, Dishwasher, Disposal, Refrigerator
Features
- Built-in Features, Entrance Foyer, Paneling, Recently Painted, Washer Hookup, Electric Dryer Hookup
- Flooring: Ceramic Tile, Hardwood, Vinyl
- Has basement: No
- Attic: Pull Down Stairs
- Number of fireplaces: 2
- Fireplace features: Den, Master Bedroom
Interior area
- Total structure area: 4,077
- Total interior livable area: 4,077 sqft
Property
Parking
- Parking features: Concrete, Parking Pad
Features
- Levels: Two
- Patio & porch: Patio, Stoop
- Exterior features: Outdoor Grill
- Has private pool: Yes
- Pool features: Gunite, In Ground
- Fencing: Fenced
Lot
- Size: 0.53 Acres
- Dimensions: 165 x 140 x 175 x 140
- Features: Landscaped
Details
- Parcel number: 0254172000
Construction
Type & style
- Home type: SingleFamily
- Architectural style: Two Story
- Property subtype: Single Family Residence
Materials
- Brick
- Foundation: Crawl Space
- Roof: Composition
Condition
- Fixer
- New construction: No
- Year built: 1974
Utilities & green energy
- Sewer: Public Sewer
- Water: Public
Community & neighborhood
Community
- Community features: Street Lights
Location
- Region: Augusta
- Subdivision: Surrey
Other
Other facts
- Listing agreement: Exclusive Right To Sell
- Listing terms: VA Loan,Cash,Conventional
Price history
| Date | Event | Price |
|---|---|---|
| 5/30/2025 | Sold | $680,000-20%$167/sqft |
Source: | ||
| 4/28/2025 | Pending sale | $850,000$208/sqft |
Source: | ||
| 12/16/2024 | Listed for sale | $850,000$208/sqft |
Source: | ||
Public tax history
| Year | Property taxes | Tax assessment |
|---|---|---|
| 2024 | $2,624 +14.4% | $272,388 +12.7% |
| 2023 | $2,294 -11.1% | $241,672 +11.9% |
| 2022 | $2,581 -10% | $215,989 +0.2% |
Find assessor info on the county website
Neighborhood: West Augusta
Nearby schools
GreatSchools rating
- 4/10Merry Elementary SchoolGrades: PK-5Distance: 0.7 mi
- 3/10Tutt Middle SchoolGrades: 6-8Distance: 0.6 mi
- 2/10Westside High SchoolGrades: 9-12Distance: 2.2 mi
Schools provided by the listing agent
- Elementary: A Brian Merry
- Middle: Tutt
- High: Westside
Source: Hive MLS. This data may not be complete. We recommend contacting the local school district to confirm school assignments for this home.

Get pre-qualified for a loan
At Zillow Home Loans, we can pre-qualify you in as little as 5 minutes with no impact to your credit score.An equal housing lender. NMLS #10287.
