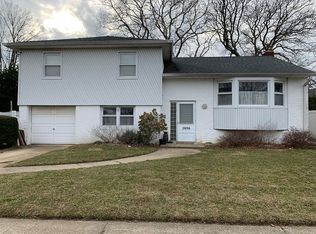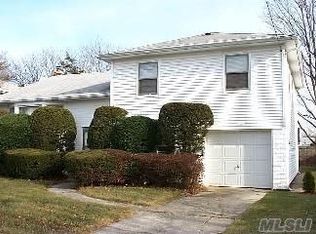Feels like Home...Raise your Family in this Comfortable & Inviting Home in a Great Neighborhood - close to Oaks School #3, Silver Lake Park & Shopping! Enjoy all the comforts of this home! LR & Lrg FDR w/Wood Flrs, EIK w/Gas Cooking & Brand new Laminate Flrs, OSE to Deck & Yard! BR w/Wood Flrs under carpet, FBth - 2nd Floor offers FBth, Lrg MBR w/Lrg Closet, Lrg BR, Basement offers Lrg Finished Rm, Utility Rm & Laundry Rm (great ceiling height), CAC, Relax or Entertain in the Beautifully Landscaped & Secluded Backyard with a Deck & Cement Patio! Oaks School #3! LOW TAXES! Taxes with Star Approx. $9,223.71
This property is off market, which means it's not currently listed for sale or rent on Zillow. This may be different from what's available on other websites or public sources.

