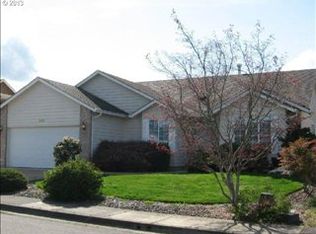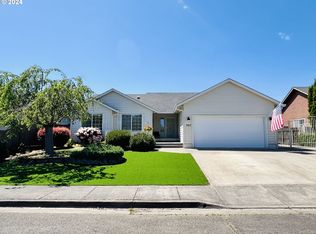Sold
$405,000
2702 Golfview Ave, Sutherlin, OR 97479
3beds
1,567sqft
Residential, Single Family Residence
Built in 2003
0.3 Acres Lot
$414,100 Zestimate®
$258/sqft
$2,014 Estimated rent
Home value
$414,100
$331,000 - $518,000
$2,014/mo
Zestimate® history
Loading...
Owner options
Explore your selling options
What's special
First time on market, one owner! Enjoy this quality single level 3 Bedroom, 2 bath home with quiet end of road privacy. Features open floor-plan with cozy gas fireplace, kitchen with cooking island, and Jenn-Air gas grill with down-draft, walk-in pantry, Separate laundry room with washtub and washer/dryer included, large primary suite with slider to covered back patio & bathroom with dual vanities.Heating is Forced-air gas with central A/C; brand new system being installed September 2024! Gated entry to back yard with room for boat/RV. Large covered concrete patio is wired for your hot tub and provides fabulous outdoor living space!Exterior landscape is very low maintenance, great for snow-birds, or just freeing up time for leisure activities at the nearby golf-links, fishing, or a quick jaunt West to the Oregon Coast. This one won't last long, so call today for your private showing!
Zillow last checked: 8 hours ago
Listing updated: October 23, 2024 at 04:22am
Listed by:
David Jaques david@roseburgbeacon.com,
Alpine Real Estate 1, LLC
Bought with:
Brett Findlay, 200801106
North County Realty
Source: RMLS (OR),MLS#: 24137299
Facts & features
Interior
Bedrooms & bathrooms
- Bedrooms: 3
- Bathrooms: 2
- Full bathrooms: 2
- Main level bathrooms: 2
Primary bedroom
- Features: Bathroom, Ceiling Fan, Exterior Entry, Double Sinks, Walkin Closet, Walkin Shower, Wallto Wall Carpet
- Level: Main
- Area: 182
- Dimensions: 14 x 13
Bedroom 2
- Features: Ceiling Fan, Closet, Wallto Wall Carpet
- Level: Main
- Area: 110
- Dimensions: 11 x 10
Bedroom 3
- Features: Ceiling Fan, Closet, Wallto Wall Carpet
- Level: Main
- Area: 110
- Dimensions: 11 x 10
Dining room
- Features: Bay Window, Ceiling Fan, Exterior Entry, Vinyl Floor
- Level: Main
Kitchen
- Features: Cook Island, Dishwasher, Down Draft, Gas Appliances, Pantry, Builtin Oven, Free Standing Refrigerator, Vinyl Floor
- Level: Main
- Area: 165
- Width: 15
Living room
- Features: Ceiling Fan, Fireplace, Wallto Wall Carpet
- Level: Main
- Area: 306
- Dimensions: 18 x 17
Heating
- Forced Air, Fireplace(s)
Cooling
- Central Air
Appliances
- Included: Built-In Range, Down Draft, Free-Standing Refrigerator, Gas Appliances, Indoor Grill, Microwave, Washer/Dryer, Dishwasher, Built In Oven, Gas Water Heater, Tank Water Heater
- Laundry: Laundry Room
Features
- Ceiling Fan(s), Sink, Closet, Cook Island, Pantry, Bathroom, Double Vanity, Walk-In Closet(s), Walkin Shower
- Flooring: Tile, Vinyl, Wall to Wall Carpet
- Windows: Double Pane Windows, Vinyl Frames, Bay Window(s)
- Basement: Crawl Space
- Number of fireplaces: 1
- Fireplace features: Gas
Interior area
- Total structure area: 1,567
- Total interior livable area: 1,567 sqft
Property
Parking
- Total spaces: 2
- Parking features: Driveway, Off Street, RV Access/Parking, Attached, Oversized
- Attached garage spaces: 2
- Has uncovered spaces: Yes
Accessibility
- Accessibility features: Garage On Main, Main Floor Bedroom Bath, Minimal Steps, Utility Room On Main, Walkin Shower, Accessibility
Features
- Levels: One
- Stories: 1
- Patio & porch: Covered Patio
- Exterior features: Yard, Exterior Entry
- Has view: Yes
- View description: Territorial, Valley
Lot
- Size: 0.30 Acres
- Features: Flag Lot, Level, SqFt 10000 to 14999
Details
- Additional structures: RVParking
- Parcel number: R119808
Construction
Type & style
- Home type: SingleFamily
- Architectural style: Ranch
- Property subtype: Residential, Single Family Residence
Materials
- Lap Siding, T111 Siding, Wood Siding
- Foundation: Concrete Perimeter
- Roof: Composition
Condition
- Resale
- New construction: No
- Year built: 2003
Utilities & green energy
- Gas: Gas
- Sewer: Public Sewer
- Water: Public
Community & neighborhood
Location
- Region: Sutherlin
Other
Other facts
- Listing terms: Cash,Conventional,VA Loan
- Road surface type: Paved
Price history
| Date | Event | Price |
|---|---|---|
| 10/23/2024 | Sold | $405,000-2.4%$258/sqft |
Source: | ||
| 9/24/2024 | Pending sale | $415,000$265/sqft |
Source: | ||
| 9/6/2024 | Listed for sale | $415,000$265/sqft |
Source: | ||
Public tax history
| Year | Property taxes | Tax assessment |
|---|---|---|
| 2024 | $2,658 +2.9% | $222,163 +3% |
| 2023 | $2,581 +3% | $215,693 +3% |
| 2022 | $2,507 +3% | $209,422 +3% |
Find assessor info on the county website
Neighborhood: 97479
Nearby schools
GreatSchools rating
- 2/10West Sutherlin Intermediate SchoolGrades: 3-5Distance: 1.4 mi
- 2/10Sutherlin Middle SchoolGrades: 6-8Distance: 2.8 mi
- 7/10Sutherlin High SchoolGrades: 9-12Distance: 2.7 mi
Schools provided by the listing agent
- Elementary: East Sutherlin,West Sutherlin
- Middle: Sutherlin
- High: Sutherlin
Source: RMLS (OR). This data may not be complete. We recommend contacting the local school district to confirm school assignments for this home.

Get pre-qualified for a loan
At Zillow Home Loans, we can pre-qualify you in as little as 5 minutes with no impact to your credit score.An equal housing lender. NMLS #10287.

