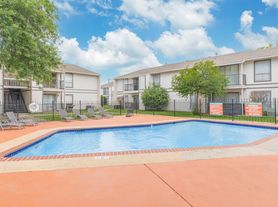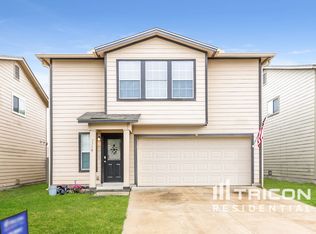Nice 3 bedroom 2.5 bath two story home in Miller Ranch. Home features new carpet, granite counter tops in kitchen, tile back splash, large master bedroom, master bath has garden tub and separate shower. Easy access to I-10. Minutes from Randolph AFB & Fort Sam Houston. Please verify schools if important.
House for rent
$1,895/mo
2702 Harvest Crk, San Antonio, TX 78244
3beds
1,928sqft
Price may not include required fees and charges.
Singlefamily
Available now
-- Pets
Central air, ceiling fan
Dryer connection laundry
-- Parking
Electric, central
What's special
Large master bedroomNew carpetTile back splashSeparate shower
- 10 days |
- -- |
- -- |
Travel times
Looking to buy when your lease ends?
Get a special Zillow offer on an account designed to grow your down payment. Save faster with up to a 6% match & an industry leading APY.
Offer exclusive to Foyer+; Terms apply. Details on landing page.
Facts & features
Interior
Bedrooms & bathrooms
- Bedrooms: 3
- Bathrooms: 3
- Full bathrooms: 2
- 1/2 bathrooms: 1
Rooms
- Room types: Dining Room
Heating
- Electric, Central
Cooling
- Central Air, Ceiling Fan
Appliances
- Included: Dishwasher, Disposal
- Laundry: Dryer Connection, Hookups, Washer Hookup
Features
- All Bedrooms Upstairs, Ceiling Fan(s), Eat-in Kitchen, Game Room, Kitchen Island, Separate Dining Room, Two Eating Areas, Two Living Area
- Flooring: Carpet
Interior area
- Total interior livable area: 1,928 sqft
Property
Parking
- Details: Contact manager
Features
- Stories: 2
- Exterior features: Contact manager
Details
- Parcel number: 1065059
Construction
Type & style
- Home type: SingleFamily
- Property subtype: SingleFamily
Materials
- Roof: Composition
Condition
- Year built: 2011
Community & HOA
Location
- Region: San Antonio
Financial & listing details
- Lease term: Max # of Months (24),Min # of Months (12)
Price history
| Date | Event | Price |
|---|---|---|
| 10/7/2025 | Listed for rent | $1,895+30.7%$1/sqft |
Source: LERA MLS #1913187 | ||
| 9/18/2025 | Listing removed | $240,000$124/sqft |
Source: | ||
| 7/21/2025 | Price change | $240,000-4.8%$124/sqft |
Source: | ||
| 7/1/2025 | Price change | $252,000-1.2%$131/sqft |
Source: | ||
| 6/20/2025 | Listed for sale | $255,000+6.3%$132/sqft |
Source: | ||

