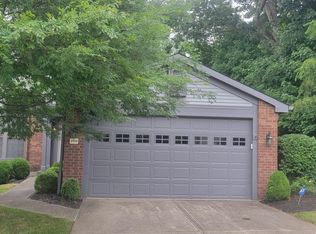Sold for $264,900 on 07/25/23
$264,900
2702 Main Chase Ln, Crestview Hills, KY 41017
3beds
1,572sqft
Condominium, Residential
Built in ----
-- sqft lot
$285,900 Zestimate®
$169/sqft
$2,207 Estimated rent
Home value
$285,900
$272,000 - $300,000
$2,207/mo
Zestimate® history
Loading...
Owner options
Explore your selling options
What's special
Location, Location, Location! You'll love this immaculate townhome in the sought after Lookout Farm Neighborhood located only a 1 minute walk to the pool & boasting of an open floor plan-gleaming hardwood floors-ample natural light-soaring ceilings-3 finished levels-remodeled kitchen with granite countertops, stainless steel appliances, farm sink & tiled backsplash-updated lighting throughout-owners suite with skylight, custom tiled shower & dual vanity-remodeled guest bath-optional upstairs study/3rd bedroom-finished lower level with wood burning fireplace, wet bar, ample storage & walkout to the wooded view-Too many options to mention.
Zillow last checked: 8 hours ago
Listing updated: October 02, 2024 at 08:27pm
Listed by:
The Treas Team 859-525-7900,
Huff Realty - Florence
Bought with:
Michael Dunn, 202788
Comey & Shepherd REALTORS
Source: NKMLS,MLS#: 614822
Facts & features
Interior
Bedrooms & bathrooms
- Bedrooms: 3
- Bathrooms: 4
- Full bathrooms: 2
- 1/2 bathrooms: 2
Primary bedroom
- Features: Wood Flooring, Walk-In Closet(s), Bath Adjoins, Hardwood Floors
- Level: Second
- Area: 221
- Dimensions: 17 x 13
Bedroom 2
- Features: Ceiling Fan(s), Hardwood Floors
- Level: Second
- Area: 156
- Dimensions: 13 x 12
Bedroom 3
- Features: Ceiling Fan(s), Hardwood Floors
- Level: Second
- Area: 108
- Dimensions: 12 x 9
Dining room
- Features: Chandelier, Hardwood Floors
- Level: First
- Area: 110
- Dimensions: 11 x 10
Entry
- Features: Closet(s), Tile Flooring
- Level: First
- Area: 80
- Dimensions: 10 x 8
Family room
- Features: Walk-Out Access, Fireplace(s), Plank Flooring, Hardwood Floors
- Level: Basement
- Area: 460
- Dimensions: 23 x 20
Kitchen
- Features: Walk-Out Access, Kitchen Island, Pantry, Wood Cabinets, Ceramic Tile Flooring
- Level: First
- Area: 143
- Dimensions: 13 x 11
Laundry
- Features: Utility Sink
- Level: Basement
- Area: 91
- Dimensions: 13 x 7
Living room
- Features: Walk-Out Access, Hardwood Floors
- Level: First
- Area: 242
- Dimensions: 22 x 11
Heating
- Forced Air
Cooling
- Central Air
Appliances
- Included: Stainless Steel Appliance(s), Electric Range, Dishwasher, Double Oven, Microwave, Refrigerator
- Laundry: In Basement
Features
- Kitchen Island, Wet Bar, Walk-In Closet(s), Storage, Pantry, Open Floorplan, Granite Counters, Double Vanity, Chandelier, Breakfast Bar, Ceiling Fan(s)
- Doors: Pocket Door(s), Multi Panel Doors
- Number of fireplaces: 1
- Fireplace features: Ceramic, Wood Burning
Interior area
- Total structure area: 1,572
- Total interior livable area: 1,572 sqft
Property
Parking
- Total spaces: 1
- Parking features: Attached, Driveway, Garage, Garage Door Opener, Garage Faces Front, Off Street
- Attached garage spaces: 1
- Has uncovered spaces: Yes
Features
- Levels: Two
- Stories: 2
- Patio & porch: Deck, Patio, Porch
- Exterior features: Balcony
Lot
- Size: 1,306 sqft
Details
- Parcel number: 0144000200.00
Construction
Type & style
- Home type: Condo
- Architectural style: Traditional
- Property subtype: Condominium, Residential
- Attached to another structure: Yes
Materials
- Aluminum Siding, Brick
- Foundation: Poured Concrete
- Roof: Shingle
Condition
- Existing Structure
- New construction: No
Utilities & green energy
- Sewer: Public Sewer
- Water: Public
- Utilities for property: Cable Available
Community & neighborhood
Location
- Region: Crestview Hills
HOA & financial
HOA
- Has HOA: Yes
- HOA fee: $259 monthly
- Amenities included: Other, Landscaping, Pool, Tennis Court(s), Clubhouse, Trail(s)
- Services included: Association Fees, Maintenance Grounds, Maintenance Structure, Management, Snow Removal, Trash
Other
Other facts
- Road surface type: Paved
Price history
| Date | Event | Price |
|---|---|---|
| 7/25/2023 | Sold | $264,900+1.9%$169/sqft |
Source: | ||
| 7/2/2023 | Pending sale | $259,900$165/sqft |
Source: | ||
| 6/29/2023 | Listed for sale | $259,900+73.3%$165/sqft |
Source: | ||
| 2/21/2008 | Sold | $150,000$95/sqft |
Source: Public Record | ||
Public tax history
| Year | Property taxes | Tax assessment |
|---|---|---|
| 2022 | $1,414 -2.1% | $170,000 |
| 2021 | $1,445 -27.5% | $170,000 |
| 2020 | $1,992 | $170,000 +13.3% |
Find assessor info on the county website
Neighborhood: 41017
Nearby schools
GreatSchools rating
- 6/10James A Caywood Elementary SchoolGrades: PK-5Distance: 1.5 mi
- 6/10Turkey Foot Middle SchoolGrades: 6-8Distance: 1.3 mi
- 8/10Dixie Heights High SchoolGrades: 9-12Distance: 0.8 mi
Schools provided by the listing agent
- Elementary: JA Caywood Elementary
- Middle: Turkey Foot Middle School
- High: Dixie Heights High
Source: NKMLS. This data may not be complete. We recommend contacting the local school district to confirm school assignments for this home.

Get pre-qualified for a loan
At Zillow Home Loans, we can pre-qualify you in as little as 5 minutes with no impact to your credit score.An equal housing lender. NMLS #10287.
