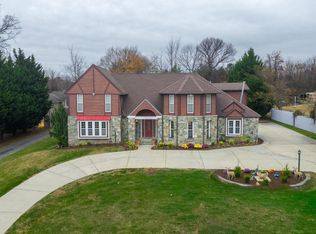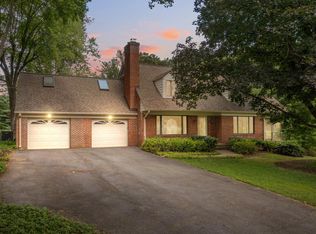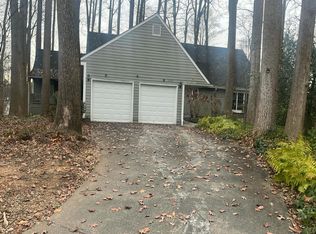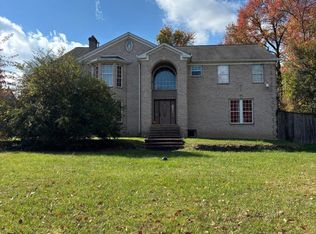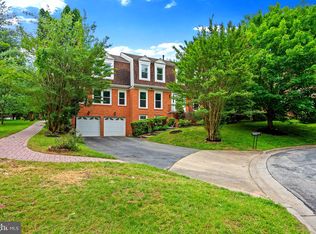Contemporary extraordinary castle‑style estate nestled on 2 private acres in the heart of Silver Spring. Built in 2004 and spanning over 10,000+ sq ft, this architectural masterpiece offers unmatched character, scale, and craftsmanship. Features 8 bedrooms, 7 full baths, 2 half baths, a 4‑car garage. Located minutes from major commuter routes, shopping, parks & amenities, this estate offers both convenience & tranquility tucked away in privacy. The Property is in an online auction. The sale will be subject to other Auction Terms and Conditions. Please, DO NOT DISTURB OCCUPANTS......
Foreclosure
$1,375,000
2702 Martello Dr, Silver Spring, MD 20904
8beds
--sqft
Single Family Residence
Built in 2004
2 Acres Lot
$-- Zestimate®
$--/sqft
$-- HOA
What's special
- 10 days |
- 755 |
- 10 |
Zillow last checked: 9 hours ago
Listing updated: December 12, 2025 at 12:31pm
Listed by:
Rose Ogbonna 301-674-4542,
Citiwide Realtors Inc. 301-674-4542
Source: Bright MLS,MLS#: MDMC2210814
Tour with a local agent
Facts & features
Interior
Bedrooms & bathrooms
- Bedrooms: 8
- Bathrooms: 9
- Full bathrooms: 7
- 1/2 bathrooms: 2
- Main level bathrooms: 9
- Main level bedrooms: 8
Heating
- Other
Cooling
- Other, Electric
Appliances
- Included: Dishwasher, Disposal, Dryer, Exhaust Fan, Ice Maker, Microwave, Double Oven, Self Cleaning Oven, Oven/Range - Electric, Refrigerator, Six Burner Stove, Washer, Water Heater
Features
- Attic, 2nd Kitchen, Breakfast Area, Butlers Pantry, Chair Railings, Upgraded Countertops, Crown Molding, Primary Bath(s), Curved Staircase
- Flooring: Wood
- Basement: Full
- Number of fireplaces: 1
- Fireplace features: Mantel(s), Screen
Interior area
- Total structure area: 0
- Finished area above ground: 0
Property
Parking
- Total spaces: 8
- Parking features: Garage Faces Rear, Inside Entrance, Oversized, Attached, Driveway, Off Street, Parking Lot
- Attached garage spaces: 4
- Uncovered spaces: 4
Accessibility
- Accessibility features: Other
Features
- Levels: Three
- Stories: 3
- Pool features: None
- Has view: Yes
- View description: Trees/Woods
Lot
- Size: 2 Acres
Details
- Additional structures: Above Grade
- Parcel number: 160502542777
- Zoning: R200
- Special conditions: Real Estate Owned
Construction
Type & style
- Home type: SingleFamily
- Architectural style: Contemporary,Colonial,Other,Tudor
- Property subtype: Single Family Residence
Materials
- Brick
- Foundation: Block, Slab
- Roof: Composition
Condition
- New construction: No
- Year built: 2004
- Major remodel year: 2004
Utilities & green energy
- Sewer: Public Sewer
- Water: Public
Green energy
- Energy efficient items: Appliances
Community & HOA
Community
- Security: Motion Detectors, 24 Hour Security, Exterior Cameras
- Subdivision: Colesville Outside
HOA
- Has HOA: No
Location
- Region: Silver Spring
Financial & listing details
- Tax assessed value: $1,086,400
- Annual tax amount: $13,227
- Date on market: 12/12/2025
- Listing agreement: Exclusive Right To Sell
- Ownership: Fee Simple
Foreclosure details
Estimated market value
Not available
Estimated sales range
Not available
$4,290/mo
Price history
Price history
| Date | Event | Price |
|---|---|---|
| 10/30/2025 | Sold | $815,000-51.9% |
Source: Public Record Report a problem | ||
| 9/2/2025 | Listed for sale | $1,695,000 |
Source: | ||
| 8/26/2025 | Listing removed | $1,695,000 |
Source: | ||
| 3/13/2025 | Price change | $1,695,000-5.8% |
Source: | ||
| 12/20/2024 | Listed for sale | $1,800,000+100% |
Source: | ||
Public tax history
Public tax history
| Year | Property taxes | Tax assessment |
|---|---|---|
| 2025 | $13,335 +6.6% | $1,086,400 |
| 2024 | $12,507 -3.6% | $1,086,400 -3.5% |
| 2023 | $12,974 +7.3% | $1,126,000 +2.8% |
Find assessor info on the county website
BuyAbility℠ payment
Estimated monthly payment
Boost your down payment with 6% savings match
Earn up to a 6% match & get a competitive APY with a *. Zillow has partnered with to help get you home faster.
Learn more*Terms apply. Match provided by Foyer. Account offered by Pacific West Bank, Member FDIC.Climate risks
Neighborhood: 20904
Nearby schools
GreatSchools rating
- 3/10Fairland Elementary SchoolGrades: PK-5Distance: 0.5 mi
- 2/10Benjamin Banneker Middle SchoolGrades: 6-8Distance: 1 mi
- 6/10James Hubert Blake High SchoolGrades: 9-12Distance: 3.9 mi
Schools provided by the listing agent
- District: Montgomery County Public Schools
Source: Bright MLS. This data may not be complete. We recommend contacting the local school district to confirm school assignments for this home.
- Loading
- Loading
