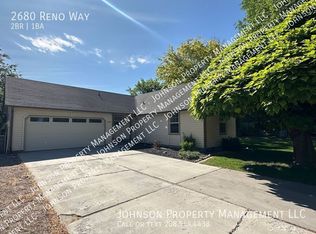For Rent: 4-Bedroom Home in Central Boise 6-Month Lease Spacious 2,200 sq. ft. home available for a 6-month lease in a highly desirable central Boise location, just minutes from downtown. This home features 4 bedrooms (note: 2 bedrooms do not have egress windows) and plenty of room to spread out. Home Features Generous living space with 2,200 sq. ft. Includes washer, dryer, and refrigerator No pets, no smoking, and no vaping allowed Great Location Close to downtown Boise, shopping, dining, and recreation. In the Boise School District: Morley Nelson Elementary, Fairmont Junior High, and Capital High School. Lease Details Rent: $2,100/month (6-month lease only) ALL UTILITIES (MINUS TV AND INTERNET) ARE INCLUDED Deposit: $2,500 Only Zillow applications accepted No tours without an approved Zillow application Move-in ready This central Boise home is perfect for those needing a spacious rental in a prime location apply today! For Rent: 4-Bedroom Home in Central Boise 6-Month Lease Spacious 2,200 sq. ft. home available for a 6-month lease in a highly desirable central Boise location, just minutes from downtown. This home features 4 bedrooms (note: 2 bedrooms do not have egress windows) and plenty of room to spread out. Home Features Generous living space with 2,200 sq. ft. Includes washer, dryer, and refrigerator LANDLORD PAYS ALL UTILITIES NOT INTERNET No pets, no smoking, and no vaping allowed Great Location Close to downtown Boise, shopping, dining, and recreation. In the Boise School District: Morley Nelson Elementary, Fairmont Junior High, and Capital High School. Lease Details Rent: $2,100/month (6-month lease only) Deposit: $2,500 Only Zillow applications accepted No tours without an approved Zillow application This central Boise home is perfect for those needing a spacious rental in a prime location apply today!
This property is off market, which means it's not currently listed for sale or rent on Zillow. This may be different from what's available on other websites or public sources.

