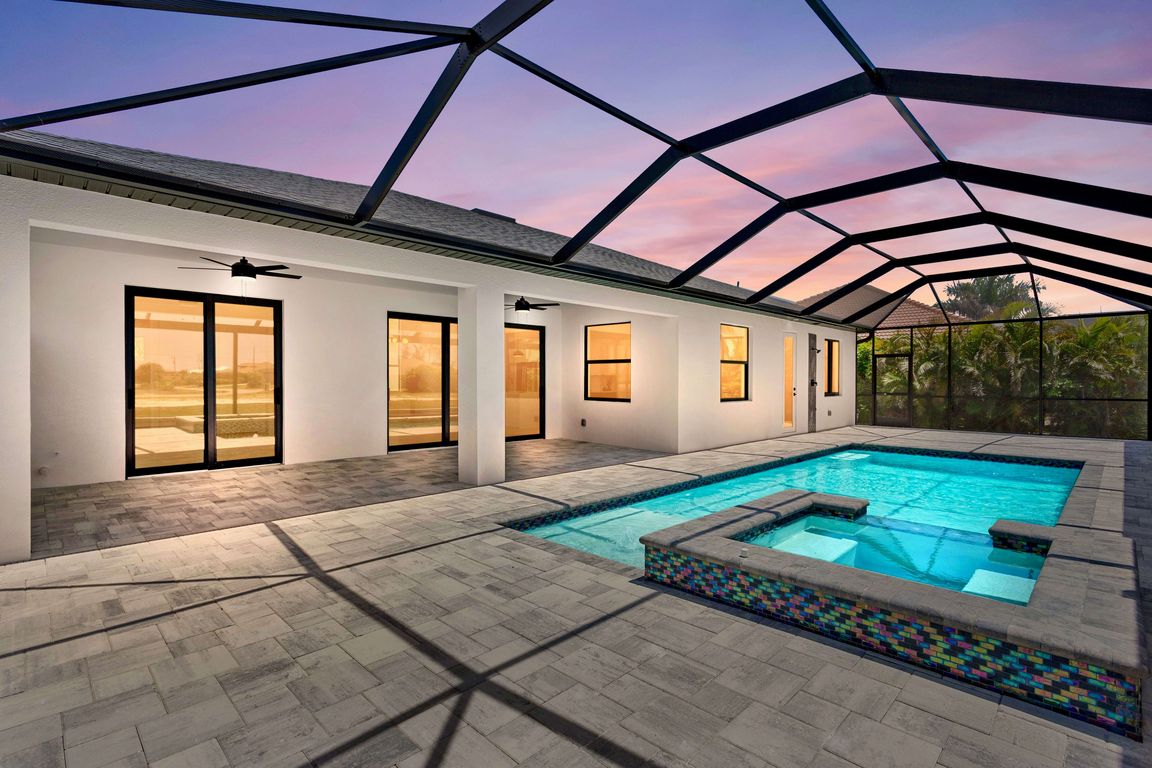
New constructionPrice cut: $23.97K (8/14)
$875,000
4beds
2,207sqft
2702 Old Burnt Store Rd N, Cape Coral, FL 33993
4beds
2,207sqft
Single family residence
Built in 2025
3 Attached garage spaces
$396 price/sqft
What's special
Direct gulf accessBoat liftWest rear exposureQuartz waterfall islandSpa bathOutdoor screened lanaiWaterfront home
DIRECT GULF ACCESS contemporary 4-bed, 3-bath waterfront home on Taurus Canal w/ NO BRIDGES! Includes pool, Jacuzzi spa, and spacious 3-car garage. Boater’s dream with 125’ seawall—room for Captain’s Walk, boat lift, kayak launch & tiki hut. Located near future Seven Islands Waterfront Community w/ marinas, dining & parks. Bright, open ...
- 23 days
- on Zillow |
- 741 |
- 42 |
Likely to sell faster than
Source: MIAMI,MLS#: A11855053 Originating MLS: A-Miami Association of REALTORS
Originating MLS: A-Miami Association of REALTORS
Travel times
Kitchen
Living Room
Primary Bedroom
Laundry Room
Foyer
Closet
Bedroom
Primary Bathroom
Primary Bathroom
Outdoor 2
Bedroom
Primary Closet
Garage
Outdoor 1
Bathroom
Dining Room
Screened Patio / Pool
Bedroom
Closet
Bathroom
Zillow last checked: 7 hours ago
Listing updated: August 23, 2025 at 06:53am
Listed by:
Daniela Mitchell 239-877-7373,
RE/MAX Realty Team
Source: MIAMI,MLS#: A11855053 Originating MLS: A-Miami Association of REALTORS
Originating MLS: A-Miami Association of REALTORS
Facts & features
Interior
Bedrooms & bathrooms
- Bedrooms: 4
- Bathrooms: 3
- Full bathrooms: 3
Rooms
- Room types: Den/Library/Office
Primary bedroom
- Area: 204.48 Square Feet
- Dimensions: 12'7'' x 16'3''
Bedroom 2
- Area: 192.5 Square Feet
- Dimensions: 12'10" x 15'
Bedroom 3
- Area: 164.17 Square Feet
- Dimensions: 16'5 ' x 10'
Bedroom 4
- Area: 161.67 Square Feet
- Dimensions: 16'2 x 10'
Dining room
- Area: 134.13 Square Feet
- Dimensions: 9'3" x 14'6"
Living room
- Area: 28665 Square Feet
- Dimensions: 15' x 19"11"
Utility room
- Area: 58.5 Square Feet
- Dimensions: 6'6" x 9'
Heating
- Central, Electric
Cooling
- Ceiling Fan(s), Central Air, Electric
Appliances
- Included: Dishwasher, Disposal, Electric Water Heater, Microwave, Electric Range, Refrigerator, Self Cleaning Oven, Washer
- Laundry: Laundry Room, Washer/Dryer Hook-Up
Features
- Built-in Features, Closet Cabinetry, Pantry, Split Bedroom, Volume Ceilings, Walk-In Closet(s)
- Flooring: Tile
- Doors: High Impact Doors
- Windows: Clear Impact Glass, High Impact Windows, Impact Glass
Interior area
- Total structure area: 3,210
- Total interior livable area: 2,207 sqft
Video & virtual tour
Property
Parking
- Total spaces: 3
- Parking features: Additional Spaces Available, Covered, Driveway, Guest, Garage Door Opener
- Attached garage spaces: 3
- Has uncovered spaces: Yes
Features
- Stories: 1
- Entry location: First Floor Entry
- Patio & porch: Screened Porch
- Exterior features: Outdoor Shower
- Has private pool: Yes
- Pool features: In Ground, Concrete, Equipment Stays, Pool Bath, Screen Enclosure
- Has spa: Yes
- Has view: Yes
- View description: Canal, Pool
- Has water view: Yes
- Water view: Canal
- Waterfront features: Ocean Access, Canal Front, Canal Width 121 Feet Or More, No Fixed Bridges, WF/Pool/Ocean Access
- Frontage length: 125
Lot
- Features: 1/4 To Less Than 1/2 Acre Lot
Details
- Parcel number: 254322C305165.0240
- Zoning: RW-1
Construction
Type & style
- Home type: SingleFamily
- Property subtype: Single Family Residence
Materials
- Concrete Block Construction, Frame With Stucco
- Roof: Shingle
Condition
- New Construction
- New construction: Yes
- Year built: 2025
Details
- Warranty included: Yes
Utilities & green energy
- Sewer: Septic Tank
- Water: Well
Community & HOA
Community
- Features: None, No Subdiv/Park Info
- Security: Smoke Detector
- Subdivision: Cape Coral
HOA
- Has HOA: No
Location
- Region: Cape Coral
Financial & listing details
- Price per square foot: $396/sqft
- Tax assessed value: $262,857
- Annual tax amount: $4,477
- Date on market: 3/1/2025
- Listing terms: All Cash,Conventional