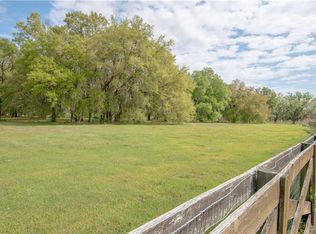This beautiful private equestrian estate in Lithia is situated on 15 acres. This meticulously maintained custom home features: 4,548 total sq. ft., 3,098 heated sq. ft., 5 bedrooms, 4 bathrooms, office/den, a second floor bonus room with full bath, large gourmet kitchen with newly installed granite counter-tops overlooking the family room, a double-oven, gas fireplace in family room, ceramic tiles in the wet areas, pristine hard wood floors throughout. The property is fenced with an 8-stall horse barn, which includes a tack room, office and feed room with restroom, 2 covered paddocks, with separated pole barn/covered trailer and/or parking space and 2 attached 12 x 24 storage rooms, an open parking area perfect for parking a small boat, trailer or other equipment, a fully functional and lighted horse arena, 2 septic tanks (one for home and the other for barn), a well with filter and water treatment and many other extras. The property is perfectly located to enjoy a quiet country lifestyle, while still enjoying easy access to the interstate, local shopping, restaurants, etc. This home is second-to-none. Schedule your private showing today.
This property is off market, which means it's not currently listed for sale or rent on Zillow. This may be different from what's available on other websites or public sources.
