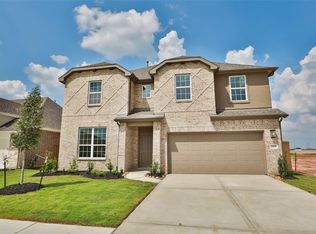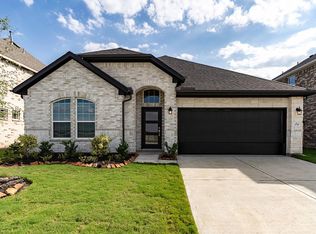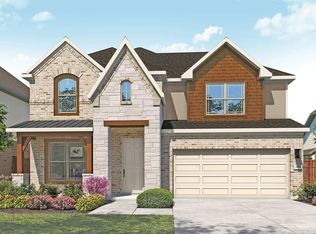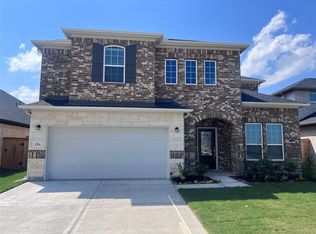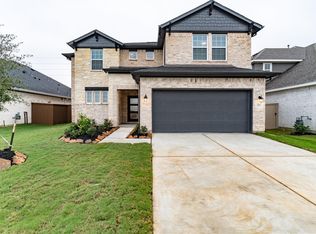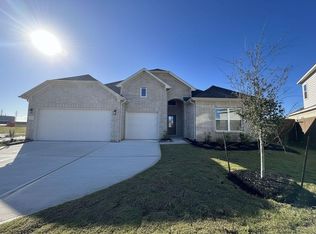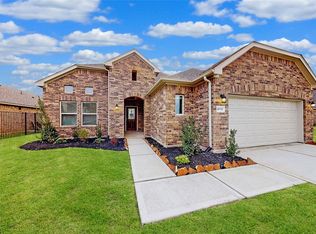2702 Ruby Laurel Dr, Rosharon, TX 77583
What's special
- 214 days |
- 25 |
- 0 |
Zillow last checked: 8 hours ago
Listing updated: November 24, 2025 at 01:41pm
Bryan Bass TREC #0603744 832-582-0030,
CastleRock Realty, LLC
Travel times
Schedule tour
Select your preferred tour type — either in-person or real-time video tour — then discuss available options with the builder representative you're connected with.
Facts & features
Interior
Bedrooms & bathrooms
- Bedrooms: 4
- Bathrooms: 3
- Full bathrooms: 3
Rooms
- Room types: Family Room, Utility Room
Primary bathroom
- Features: Primary Bath: Double Sinks, Primary Bath: Separate Shower, Primary Bath: Soaking Tub
Kitchen
- Features: Breakfast Bar, Kitchen open to Family Room
Heating
- Natural Gas
Cooling
- Electric
Appliances
- Included: ENERGY STAR Qualified Appliances, Water Heater, Disposal, Gas Oven, Microwave, Gas Range, Dishwasher
- Laundry: Electric Dryer Hookup
Features
- Formal Entry/Foyer, High Ceilings, Prewired for Alarm System, Primary Bed - 1st Floor, Primary Bed - 2nd Floor, Walk-In Closet(s)
- Flooring: Carpet, Tile
- Windows: Insulated/Low-E windows
- Has fireplace: No
Interior area
- Total structure area: 2,575
- Total interior livable area: 2,575 sqft
Property
Parking
- Total spaces: 2
- Parking features: Attached
- Attached garage spaces: 2
Features
- Stories: 2
- Patio & porch: Covered
- Fencing: Back Yard,Full
Lot
- Size: 10,389.06 Square Feet
- Features: Cul-De-Sac, Subdivided, 0 Up To 1/4 Acre
Details
- Parcel number: 29982001047
Construction
Type & style
- Home type: SingleFamily
- Architectural style: Traditional
- Property subtype: Single Family Residence
Materials
- Batts Insulation, Blown-In Insulation, Spray Foam Insulation, Brick, Cement Siding
- Foundation: Other
- Roof: Composition
Condition
- New construction: Yes
- Year built: 2025
Details
- Builder name: Castlerock communities
Utilities & green energy
- Sewer: Public Sewer
- Water: Public
Green energy
- Green verification: ENERGY STAR Certified Homes, Environments for Living, HERS Index Score
- Energy efficient items: Attic Vents, Thermostat, Lighting, HVAC, HVAC>15 SEER, Other Energy Features
Community & HOA
Community
- Features: Subdivision Tennis Court
- Security: Prewired for Alarm System
- Subdivision: Creekhaven
HOA
- Has HOA: Yes
- Amenities included: Clubhouse, Jogging Path, Park, Playground, Pool, Splash Pad
- HOA fee: $1,200 annually
Location
- Region: Rosharon
Financial & listing details
- Price per square foot: $173/sqft
- Date on market: 7/3/2025
- Listing terms: Affordable Housing Program (subject to conditions),Cash,Conventional,FHA,Investor,Other,Texas Veterans Land Board,USDA Loan,VA Loan
- Ownership: Full Ownership
- Road surface type: Concrete
About the community
Astronomical Savings Await! With a 3.99% Buy Down Rate*
Years: 1-2: 3.99% - Years 3-30: 499% Fixed Mortgage Rate.Source: Castlerock Communities
6 homes in this community
Available homes
| Listing | Price | Bed / bath | Status |
|---|---|---|---|
Current home: 2702 Ruby Laurel Dr | $446,532 | 4 bed / 3 bath | Available |
| 2726 Ruby Laurel Dr | $339,990 | 3 bed / 2 bath | Available |
| 2730 Ruby Laurel Dr | $360,070 | 3 bed / 2 bath | Available |
| 2710 Ruby Laurel Dr | $394,100 | 4 bed / 2 bath | Available |
| 2706 Ruby Laurel Dr | $438,498 | 4 bed / 3 bath | Available |
| 2722 Ruby Laurel Dr | $443,041 | 4 bed / 4 bath | Available |
Source: Castlerock Communities
Contact builder
By pressing Contact builder, you agree that Zillow Group and other real estate professionals may call/text you about your inquiry, which may involve use of automated means and prerecorded/artificial voices and applies even if you are registered on a national or state Do Not Call list. You don't need to consent as a condition of buying any property, goods, or services. Message/data rates may apply. You also agree to our Terms of Use.
Learn how to advertise your homesEstimated market value
$443,400
$421,000 - $466,000
$2,705/mo
Price history
| Date | Event | Price |
|---|---|---|
| 7/10/2025 | Price change | $446,532-1.1%$173/sqft |
Source: | ||
| 6/2/2025 | Listed for sale | $451,532$175/sqft |
Source: Castlerock Communities Report a problem | ||
Public tax history
Astronomical Savings Await! With a 3.99% Buy Down Rate*
Years: 1-2: 3.99% - Years 3-30: 499% Fixed Mortgage Rate.Source: CastleRock CommunitiesMonthly payment
Neighborhood: 77583
Nearby schools
GreatSchools rating
- 6/10Meridiana ElementaryGrades: PK-5Distance: 4 mi
- 6/10Jackie Doucet Caffey Junior High SchoolGrades: 6-8Distance: 4.5 mi
- 5/10Iowa Colony High SchoolGrades: 9-10Distance: 2.7 mi
Schools provided by the builder
- Elementary: Nichols Mock Elementary School
- Middle: Iowa Colony Junior High School
- High: Iowa Colony High School
- District: Alvin ISD
Source: Castlerock Communities. This data may not be complete. We recommend contacting the local school district to confirm school assignments for this home.
