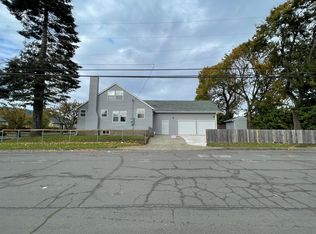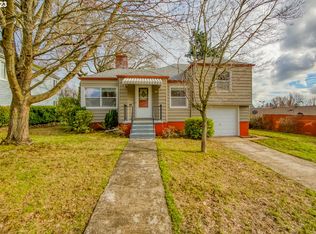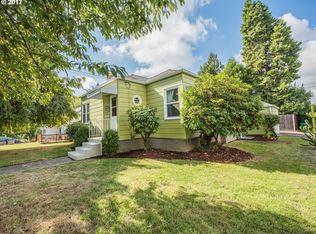Sold
$399,000
2702 SE 81st Ave, Portland, OR 97206
2beds
1,630sqft
Residential, Single Family Residence
Built in 1940
6,534 Square Feet Lot
$397,600 Zestimate®
$245/sqft
$2,896 Estimated rent
Home value
$397,600
$378,000 - $421,000
$2,896/mo
Zestimate® history
Loading...
Owner options
Explore your selling options
What's special
Charming vintage home in a vibrant SE Portland neighborhood! Situated near Mt. Tabor Park, the PCC campus, and within the sought-after Atkinson Elementary school district, this location offers access to beloved local amenities, and boasts a 99 Bike Score- a biker’s paradise! Inside, you’ll find sunny living and dining rooms with hardwood floors and a cozy fireplace. The original kitchen holds vintage charm and invites your future updates. A full basement includes a bonus room with egress window and a second full bath, perfect for guests, workspace, or hobbies. The garage has been converted into a functional office/storage area with a half bath, and the oversized, gated lot offers private off-street parking. Zoning allows for both commercial and residential use, opening up a world of opportunity: live, work, rent, or a combination of all three. A truly adaptable property full of potential, whether you're seeking a personal home, an investment, or both. HES 5 [Home Energy Score = 5. HES Report at https://rpt.greenbuildingregistry.com/hes/OR10239219]
Zillow last checked: 8 hours ago
Listing updated: October 28, 2025 at 05:39am
Listed by:
Cristen Lincoln 503-221-8264,
Living Room Realty,
Stacey Pongracz-Bartha 503-475-3999,
Living Room Realty
Bought with:
Margaret McKay, 201223956
Works Real Estate
Source: RMLS (OR),MLS#: 250390668
Facts & features
Interior
Bedrooms & bathrooms
- Bedrooms: 2
- Bathrooms: 3
- Full bathrooms: 2
- Partial bathrooms: 1
- Main level bathrooms: 2
Primary bedroom
- Level: Main
Bedroom 2
- Level: Main
Dining room
- Level: Main
Kitchen
- Level: Main
Living room
- Features: Fireplace
- Level: Main
Heating
- Forced Air, Fireplace(s)
Appliances
- Included: Gas Water Heater
Features
- Basement: Partially Finished
- Number of fireplaces: 1
- Fireplace features: Wood Burning
Interior area
- Total structure area: 1,630
- Total interior livable area: 1,630 sqft
Property
Parking
- Total spaces: 1
- Parking features: Off Street, Secured, Converted Garage
- Garage spaces: 1
Features
- Stories: 1
Lot
- Size: 6,534 sqft
- Dimensions: 6600sqft
- Features: Corner Lot, SqFt 5000 to 6999
Details
- Parcel number: R152087
Construction
Type & style
- Home type: SingleFamily
- Architectural style: Cottage
- Property subtype: Residential, Single Family Residence
Materials
- Vinyl Siding
- Foundation: Concrete Perimeter
- Roof: Composition
Condition
- Resale
- New construction: No
- Year built: 1940
Utilities & green energy
- Gas: Gas
- Sewer: Public Sewer
- Water: Public
Community & neighborhood
Location
- Region: Portland
- Subdivision: South Tabor
Other
Other facts
- Listing terms: Cash,Conventional
- Road surface type: Paved
Price history
| Date | Event | Price |
|---|---|---|
| 10/28/2025 | Sold | $399,000$245/sqft |
Source: | ||
| 9/17/2025 | Pending sale | $399,000$245/sqft |
Source: | ||
| 8/18/2025 | Price change | $399,000-1.2%$245/sqft |
Source: | ||
| 7/31/2025 | Price change | $404,000-4.7%$248/sqft |
Source: | ||
| 7/17/2025 | Price change | $424,000-4.5%$260/sqft |
Source: | ||
Public tax history
| Year | Property taxes | Tax assessment |
|---|---|---|
| 2025 | $4,881 +3.7% | $181,140 +3% |
| 2024 | $4,705 +4% | $175,870 +3% |
| 2023 | $4,525 +2.2% | $170,750 +3% |
Find assessor info on the county website
Neighborhood: South Tabor
Nearby schools
GreatSchools rating
- 9/10Harrison Park SchoolGrades: K-8Distance: 0.3 mi
- 6/10Franklin High SchoolGrades: 9-12Distance: 1.3 mi
- 10/10Atkinson Elementary SchoolGrades: K-5Distance: 1.2 mi
Schools provided by the listing agent
- Elementary: Atkinson
- Middle: Harrison Park
- High: Franklin
Source: RMLS (OR). This data may not be complete. We recommend contacting the local school district to confirm school assignments for this home.
Get a cash offer in 3 minutes
Find out how much your home could sell for in as little as 3 minutes with a no-obligation cash offer.
Estimated market value
$397,600
Get a cash offer in 3 minutes
Find out how much your home could sell for in as little as 3 minutes with a no-obligation cash offer.
Estimated market value
$397,600


