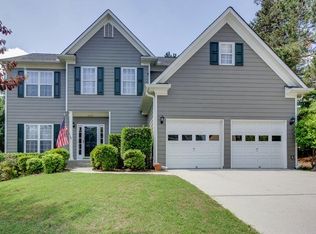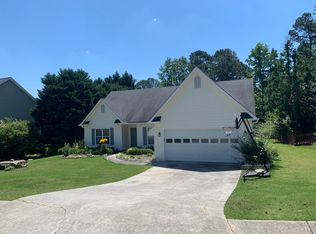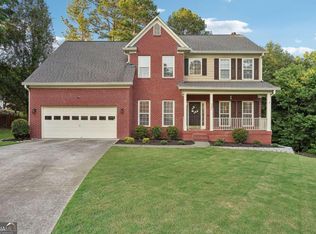Closed
$450,000
2702 Spring Cast Dr, Buford, GA 30519
4beds
2,586sqft
Single Family Residence
Built in 1999
0.28 Acres Lot
$441,700 Zestimate®
$174/sqft
$2,651 Estimated rent
Home value
$441,700
$406,000 - $481,000
$2,651/mo
Zestimate® history
Loading...
Owner options
Explore your selling options
What's special
Discover this beautiful and meticulously maintained, move-in-ready gem nestled in the desirable Cascade Falls Subdivision, located in the highly sought-after Seckinger High School Cluster. This stunning 4-bedroom, 2.5-bathroom home is sure to check every box on your wish list. Step inside to be greeted by a soaring two-story foyer and hardwood laminate flooring throughout the main level. The heart of the home is the open kitchen, featuring sleek granite countertops, a spacious island, and a clear view of the adjoining living room with a cozy fireplace and a window-lined wall that bathes the room in natural light. Upstairs, the inviting primary suite features an ensuite bath with a soaking tub, separate shower, and walk-in closet. The newly installed carpet upstairs enhances the comfort and charm of three multi-purpose bedrooms, whether for guests, a home office, or creative spaces. Every window has been upgraded to energy-efficient triple-pane double-hung windows, filling each room with light and keeping energy costs low. A newer HVAC system ensures year-round comfort, and the recently painted interior and exterior make the home truly move-in ready! Ideally located just minutes from I-85, this home offers easy access to everything you need. It's close to downtown Buford and the Mall of Georgia, with a variety of dining, shopping, and entertainment options nearby. Enjoy ultimate convenience and the endless possibilities this home has to offer!
Zillow last checked: 8 hours ago
Listing updated: February 24, 2025 at 03:25am
Listed by:
Katherine Burchette 678-643-9747,
Keller Williams Realty Consultants
Bought with:
Non Mls Salesperson, 256109
Non-Mls Company
Source: GAMLS,MLS#: 10443652
Facts & features
Interior
Bedrooms & bathrooms
- Bedrooms: 4
- Bathrooms: 3
- Full bathrooms: 2
- 1/2 bathrooms: 1
Dining room
- Features: Separate Room
Kitchen
- Features: Breakfast Area, Kitchen Island
Heating
- Electric, Forced Air, Zoned
Cooling
- Ceiling Fan(s), Central Air
Appliances
- Included: Dishwasher, Disposal, Gas Water Heater, Microwave
- Laundry: In Hall, Upper Level
Features
- Double Vanity, High Ceilings, Walk-In Closet(s)
- Flooring: Carpet, Laminate
- Windows: Double Pane Windows
- Basement: None
- Attic: Pull Down Stairs
- Number of fireplaces: 1
- Fireplace features: Factory Built, Family Room, Gas Log, Gas Starter
- Common walls with other units/homes: No Common Walls
Interior area
- Total structure area: 2,586
- Total interior livable area: 2,586 sqft
- Finished area above ground: 2,586
- Finished area below ground: 0
Property
Parking
- Parking features: Garage
- Has garage: Yes
Features
- Levels: Two
- Stories: 2
- Patio & porch: Patio, Porch
- Body of water: None
Lot
- Size: 0.28 Acres
- Features: Private
Details
- Parcel number: R1001C061
Construction
Type & style
- Home type: SingleFamily
- Architectural style: Brick Front,Traditional
- Property subtype: Single Family Residence
Materials
- Brick, Concrete
- Foundation: Slab
- Roof: Composition
Condition
- Resale
- New construction: No
- Year built: 1999
Utilities & green energy
- Electric: 220 Volts
- Sewer: Public Sewer
- Water: Public
- Utilities for property: Cable Available, Electricity Available, High Speed Internet, Natural Gas Available, Phone Available, Sewer Available, Water Available
Green energy
- Green verification: ENERGY STAR Certified Homes
- Energy efficient items: Doors, Thermostat
Community & neighborhood
Security
- Security features: Smoke Detector(s)
Community
- Community features: Playground, Pool, Sidewalks, Street Lights, Tennis Court(s), Walk To Schools, Near Shopping
Location
- Region: Buford
- Subdivision: Cascade Falls
HOA & financial
HOA
- Has HOA: Yes
- HOA fee: $550 annually
- Services included: Swimming, Tennis
Other
Other facts
- Listing agreement: Exclusive Agency
Price history
| Date | Event | Price |
|---|---|---|
| 2/21/2025 | Sold | $450,000+5.9%$174/sqft |
Source: | ||
| 1/27/2025 | Pending sale | $425,000$164/sqft |
Source: | ||
| 1/24/2025 | Listed for sale | $425,000+119.2%$164/sqft |
Source: | ||
| 10/24/2008 | Sold | $193,900+2.1%$75/sqft |
Source: Public Record | ||
| 7/10/2008 | Listed for sale | $189,900+2.7%$73/sqft |
Source: Keller Williams Realty #2479927 | ||
Public tax history
| Year | Property taxes | Tax assessment |
|---|---|---|
| 2024 | $4,552 +7.1% | $154,520 -5.6% |
| 2023 | $4,252 -0.8% | $163,720 +14.2% |
| 2022 | $4,285 +16.8% | $143,400 +29.2% |
Find assessor info on the county website
Neighborhood: 30519
Nearby schools
GreatSchools rating
- 9/10Ivy Creek Elementary SchoolGrades: PK-5Distance: 1.1 mi
- 7/10Glenn C. Jones Middle SchoolGrades: 6-8Distance: 1.5 mi
- 9/10Seckinger High SchoolGrades: 9-12Distance: 0.8 mi
Schools provided by the listing agent
- Elementary: Ivy Creek
- Middle: Glenn C Jones
- High: Seckinger
Source: GAMLS. This data may not be complete. We recommend contacting the local school district to confirm school assignments for this home.
Get a cash offer in 3 minutes
Find out how much your home could sell for in as little as 3 minutes with a no-obligation cash offer.
Estimated market value
$441,700
Get a cash offer in 3 minutes
Find out how much your home could sell for in as little as 3 minutes with a no-obligation cash offer.
Estimated market value
$441,700


