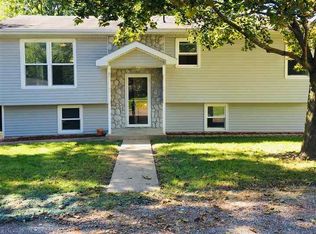3 bedroom bi-level electric home at edge of town, fenced yard, deck, oversized 2-car garage. Association fees are $75 quarterly, gas fireplace, selling as-is, inspections welcome. Seller's to credit buyers $1000 at closing for repairs or closing costs requests. Needs some TLC! Zoning is RU 1, rural development.
This property is off market, which means it's not currently listed for sale or rent on Zillow. This may be different from what's available on other websites or public sources.

