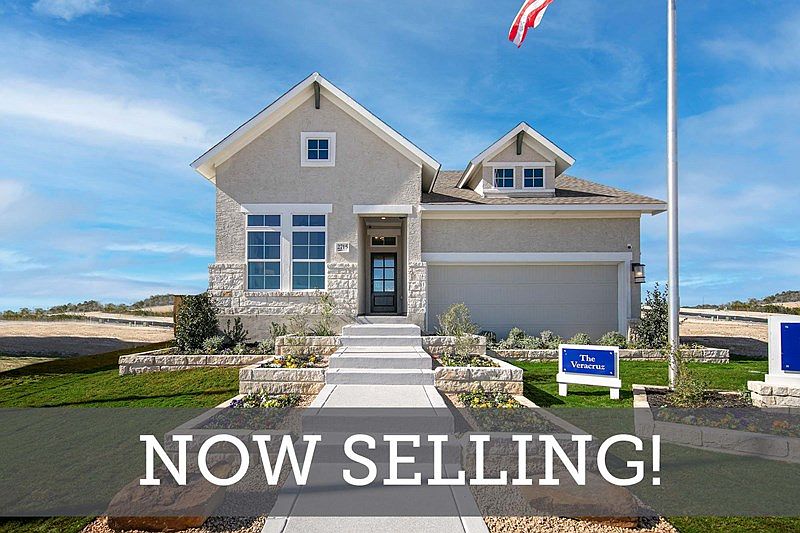Build your family's future with the Crockett floor plan by David Weekley Homes in Ladera. The modern kitchen island overlooks spacious living and dining areas. Enjoy a study, upstairs retreat, and private secondary bedrooms. The Owner's Retreat features an en suite and walk-in closet. Relax on the covered porch for leisure time. Added convenience of no back neighbors as this home has a retaining wall and mature trees behind.
Pending
$447,880
2702 vistablue, San Antonio, TX 78245
4beds
2,762sqft
Single Family Residence
Built in 2025
5,227.2 Square Feet Lot
$444,600 Zestimate®
$162/sqft
$48/mo HOA
What's special
Walk-in closetRetaining wallMature treesModern kitchen islandUpstairs retreatEn suiteCovered porch
Call: (830) 538-0869
- 90 days
- on Zillow |
- 28 |
- 1 |
Zillow last checked: 7 hours ago
Listing updated: June 01, 2025 at 10:57am
Listed by:
Jimmy Rado TREC #221720 (512) 821-8818,
David Weekley Homes, Inc.
Source: SABOR,MLS#: 1863737
Travel times
Schedule tour
Select your preferred tour type — either in-person or real-time video tour — then discuss available options with the builder representative you're connected with.
Facts & features
Interior
Bedrooms & bathrooms
- Bedrooms: 4
- Bathrooms: 4
- Full bathrooms: 3
- 1/2 bathrooms: 1
Primary bedroom
- Features: Walk-In Closet(s), Ceiling Fan(s), Full Bath
- Area: 240
- Dimensions: 16 x 15
Bedroom 2
- Area: 1650
- Dimensions: 15 x 110
Bedroom 3
- Area: 165
- Dimensions: 11 x 15
Bedroom 4
- Area: 180
- Dimensions: 15 x 12
Primary bathroom
- Features: Shower Only
- Area: 80
- Dimensions: 10 x 8
Dining room
- Area: 121
- Dimensions: 11 x 11
Family room
- Area: 224
- Dimensions: 16 x 14
Kitchen
- Area: 150
- Dimensions: 15 x 10
Heating
- Central, 1 Unit, Natural Gas
Cooling
- 16+ SEER AC, Ceiling Fan(s), Central Air
Appliances
- Included: Cooktop, Built-In Oven, Self Cleaning Oven, Microwave, Gas Cooktop, Disposal, Dishwasher, Gas Water Heater, Plumb for Water Softener, ENERGY STAR Qualified Appliances, High Efficiency Water Heater
- Laundry: Main Level, Laundry Room, Washer Hookup, Dryer Connection
Features
- One Living Area, Separate Dining Room, Eat-in Kitchen, Kitchen Island, Pantry, Utility Room Inside, 1st Floor Lvl/No Steps, High Ceilings, Open Floorplan, High Speed Internet, All Bedrooms Downstairs, Walk-In Closet(s), Master Downstairs, Ceiling Fan(s), Chandelier, Solid Counter Tops, Custom Cabinets, Programmable Thermostat
- Flooring: Carpet, Ceramic Tile, Vinyl
- Windows: Double Pane Windows, Low Emissivity Windows, Window Coverings
- Has basement: No
- Attic: 12"+ Attic Insulation,Pull Down Storage,Partially Floored,Attic - Radiant Barrier Decking,Storage Only
- Has fireplace: No
- Fireplace features: Not Applicable
Interior area
- Total structure area: 2,762
- Total interior livable area: 2,762 sqft
Video & virtual tour
Property
Parking
- Total spaces: 2
- Parking features: Two Car Garage, Garage Door Opener
- Garage spaces: 2
Features
- Levels: Two
- Stories: 2
- Patio & porch: Covered
- Exterior features: Partial Sprinkler System
- Pool features: None, Community
- Fencing: Privacy
Lot
- Size: 5,227.2 Square Feet
- Dimensions: 120x48
- Features: Curbs, Street Gutters, Sidewalks, Streetlights, Fire Hydrant w/in 500'
Construction
Type & style
- Home type: SingleFamily
- Architectural style: Contemporary
- Property subtype: Single Family Residence
Materials
- 4 Sides Masonry, Stone, Stucco, Radiant Barrier, Foam Insulation
- Foundation: Slab
- Roof: Composition
Condition
- Under Construction,New Construction
- New construction: Yes
- Year built: 2025
Details
- Builder name: DAVID WEEKLEY HOMES
Utilities & green energy
- Electric: CPS
- Gas: CPS
- Sewer: SAWS
- Water: SAWS, Water System
- Utilities for property: Cable Available, Private Garbage Service
Green energy
- Green verification: HERS 0-85, ENERGY STAR Certified Homes
- Energy efficient items: Insulation
- Indoor air quality: Mechanical Fresh Air, Contaminant Control, Integrated Pest Management
- Water conservation: Water-Smart Landscaping, Low Flow Commode, Low-Flow Fixtures, Rain/Freeze Sensors, EF Irrigation Control
Community & HOA
Community
- Features: Playground, Jogging Trails, Bike Trails, BBQ/Grill, Cluster Mail Box
- Security: Smoke Detector(s), Prewired, Carbon Monoxide Detector(s)
- Subdivision: Ladera - High Point 45'
HOA
- Has HOA: Yes
- HOA fee: $145 quarterly
- HOA name: FIRSTSERVICE RESIDENTIAL
Location
- Region: San Antonio
Financial & listing details
- Price per square foot: $162/sqft
- Annual tax amount: $2
- Price range: $447.9K - $447.9K
- Date on market: 5/4/2025
- Listing terms: Conventional,FHA,VA Loan,TX Vet,Cash
- Road surface type: Paved
About the community
PoolPlaygroundGolfCoursePark+ 2 more
David Weekley Homes is now building new construction homes in Ladera - High Point 45'! This highly desirable master-planned community in San Antonio, Texas, features a variety of award-winning, open concept home designs built on 45-foot homesites. Discover the life of your dreams and experience top-quality craftsmanship from a San Antonio home builder known for providing the best in Design, Choice and Service, as well as:Amenity center with junior Olympic swimming pool, splash pad and picnic pavilion; Walking trails and picnic area; Close to Golf Club of Texas; Easy access to Loop 1604, I-410 and Downtown San Antonio via nearby Highway 90; Students attend highly regarded Medina Valley ISD schools including onsite Ladera Elementary
Source: David Weekley Homes

