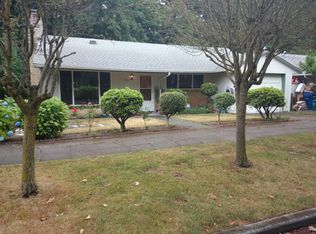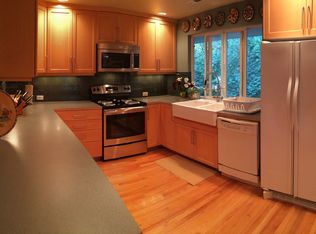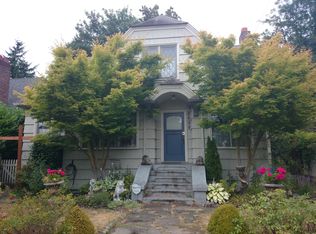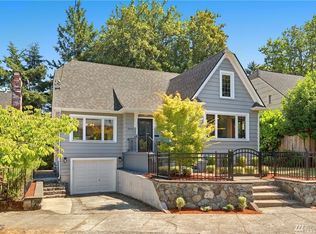Beautiful 1909 quintessential Craftsman featuring formal spaces, period millwork, box beam ceiling & plate rail, blended with modern updates!Living room with fireplace opens to dining room and den overlooking the trees of Fairmount Ravine.Beautiful light-filled kitchen and access to deck & patio.Upper floor features 3 bedrooms, 2 decks, spacious bath w/clawfoot tub+shower.Lower level 4th bedroom, 3/4 bath, laundry, storage & systems.Covered parking.Walk to park, bus, eateries, shops & theater.
This property is off market, which means it's not currently listed for sale or rent on Zillow. This may be different from what's available on other websites or public sources.




