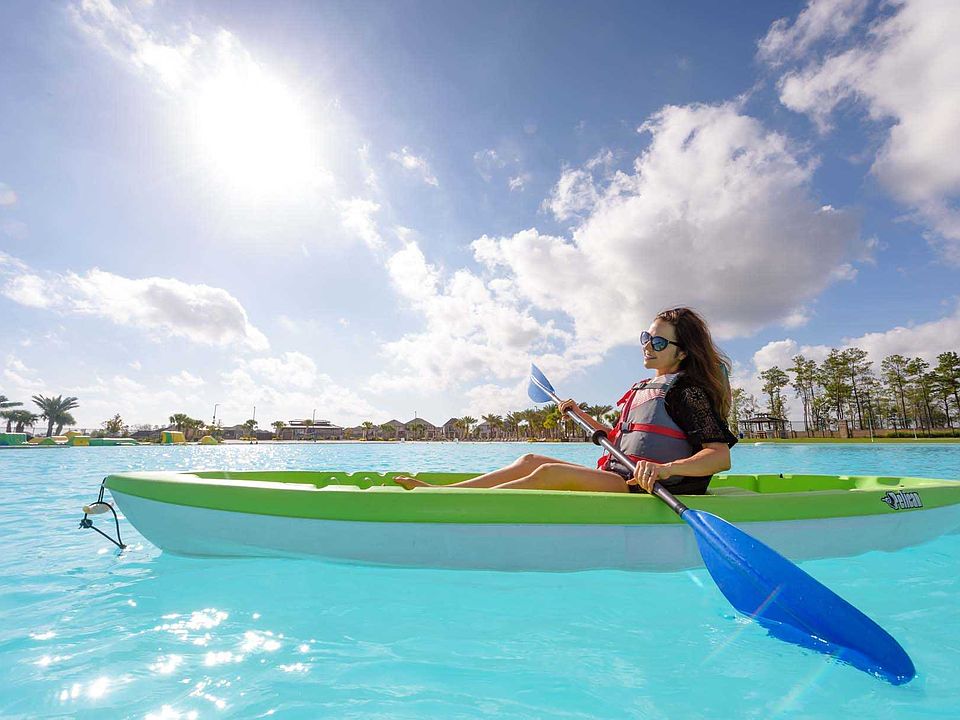MLS# 23107696 - Built by Highland Homes - August completion! ~ Welcome to the Maybach floor plan - located at 27022 Sun Beam Bend Lane - a thoughtfully designed single-story home that blends comfort, functionality, and style. Featuring 4 spacious bedrooms and 2 full bathrooms, Bay window extension at the primary bedroom and a 5' drop-in tub with walk in Shower. Step into the heart of the home, where a beautiful open-concept design seamlessly connects the family room, dining area, and kitchen. Zone to the highly acclaimed Katy ISD! For more information, please reach out to Walter, the sales counselor for Highland Homes - Sunterra!
New construction
Special offer
$350,000
27022 Sun Beam Bend Ln, Katy, TX 77493
4beds
1,801sqft
Single Family Residence
Built in 2025
4,948.42 Square Feet Lot
$338,200 Zestimate®
$194/sqft
$97/mo HOA
- 128 days |
- 510 |
- 35 |
Zillow last checked: 7 hours ago
Listing updated: October 02, 2025 at 08:43am
Listed by:
Dina Verteramo TREC #0523468 888-524-3182,
Dina Verteramo
Source: HAR,MLS#: 23107696
Travel times
Schedule tour
Select your preferred tour type — either in-person or real-time video tour — then discuss available options with the builder representative you're connected with.
Facts & features
Interior
Bedrooms & bathrooms
- Bedrooms: 4
- Bathrooms: 2
- Full bathrooms: 2
Primary bathroom
- Features: Primary Bath: Double Sinks, Primary Bath: Separate Shower
Kitchen
- Features: Kitchen Island, Pantry, Pots/Pans Drawers
Heating
- Natural Gas
Cooling
- Electric
Appliances
- Included: ENERGY STAR Qualified Appliances, Disposal, Oven, Microwave, Gas Cooktop, Dishwasher
- Laundry: Electric Dryer Hookup, Gas Dryer Hookup, Washer Hookup
Features
- High Ceilings, Prewired for Alarm System, All Bedrooms Down, Primary Bed - 1st Floor, Walk-In Closet(s)
- Flooring: Carpet, Tile, Vinyl
- Windows: Insulated/Low-E windows
- Has fireplace: No
Interior area
- Total structure area: 1,801
- Total interior livable area: 1,801 sqft
Property
Parking
- Total spaces: 2
- Parking features: Attached
- Attached garage spaces: 2
Features
- Stories: 1
- Exterior features: Sprinkler System
- Fencing: Back Yard
Lot
- Size: 4,948.42 Square Feet
- Features: Cleared, Subdivided, 0 Up To 1/4 Acre
Details
- Parcel number: 1466860010079
Construction
Type & style
- Home type: SingleFamily
- Architectural style: Traditional
- Property subtype: Single Family Residence
Materials
- Batts Insulation, Brick, Wood Siding
- Foundation: Slab
- Roof: Composition,Energy Star/Reflective Roof
Condition
- New construction: Yes
- Year built: 2025
Details
- Builder name: Highland Homes
Utilities & green energy
- Water: Water District
Green energy
- Green verification: ENERGY STAR Certified Homes, HERS Index Score
- Energy efficient items: Thermostat, Lighting
Community & HOA
Community
- Security: Prewired for Alarm System
- Subdivision: Sunterra
HOA
- Has HOA: Yes
- HOA fee: $1,160 annually
Location
- Region: Katy
Financial & listing details
- Price per square foot: $194/sqft
- Tax assessed value: $54,961
- Annual tax amount: $1,002
- Date on market: 6/16/2025
- Listing terms: Cash,Conventional,FHA,VA Loan
About the community
A vibrant life in flourishing Katy begins in Sunterra. An inviting 1,039-acre master-planned community featuring home designs that fit your lifestyle, Sunterra is a launch pad for family adventures. Shop, dine and play in Katy or zip down the Grand Parkway to other Houston destinations. It's all near Sunterra - including world-class Katy ISD schools that prepare your children for a brighter future. Prepare to live your best life today.
3.99% 1st Year Rate Promo Click For Details
Source: Highland Homes

