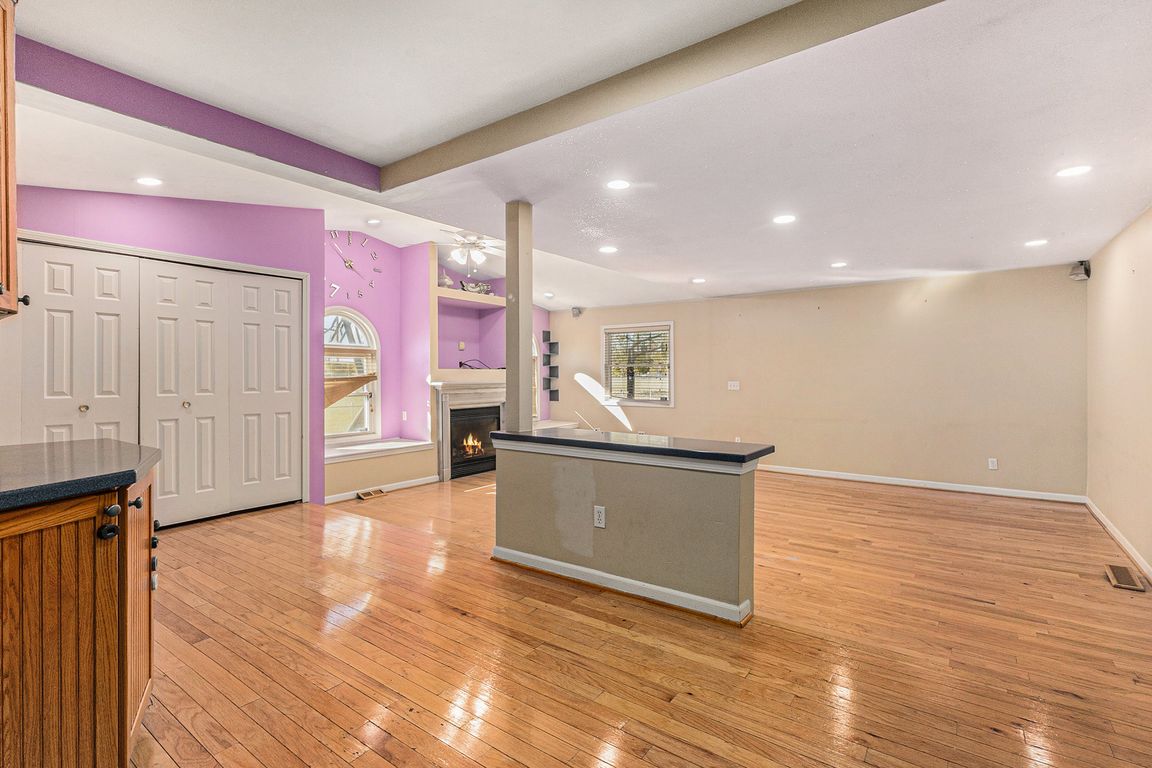
For sale
$379,800
3beds
2,647sqft
27023 Clairview Dr, Dearborn Heights, MI 48127
3beds
2,647sqft
Single family residence
Built in 1964
7,405 sqft
2 Attached garage spaces
$143 price/sqft
What's special
Priced to Sell! Welcome to 27023 Clairview Drive, a spacious and inviting colonial in the heart of Dearborn Heights that combines classic warmth with modern updates. This home offers a rare amount of space and flexibility for today’s lifestyle, featuring a thoughtful layout across all three levels. Step inside to find an ...
- 3 days |
- 984 |
- 54 |
Source: Realcomp II,MLS#: 20251048250
Travel times
Living Room
Kitchen
Primary Bedroom
Zillow last checked: 7 hours ago
Listing updated: October 23, 2025 at 11:00pm
Listed by:
Charlie Shami 313-899-8772,
Sonic Realty LLC 313-484-4696
Source: Realcomp II,MLS#: 20251048250
Facts & features
Interior
Bedrooms & bathrooms
- Bedrooms: 3
- Bathrooms: 3
- Full bathrooms: 2
- 1/2 bathrooms: 1
Primary bedroom
- Level: Second
- Area: 168
- Dimensions: 14 X 12
Bedroom
- Level: Second
- Area: 132
- Dimensions: 12 X 11
Bedroom
- Level: Second
- Area: 100
- Dimensions: 10 X 10
Other
- Level: Second
- Area: 96
- Dimensions: 12 X 8
Other
- Level: Basement
- Area: 49
- Dimensions: 7 X 7
Other
- Level: Entry
- Area: 32
- Dimensions: 8 X 4
Bonus room
- Level: Basement
- Area: 28
- Dimensions: 7 X 4
Bonus room
- Level: Basement
- Area: 121
- Dimensions: 11 X 11
Bonus room
- Level: Basement
- Area: 275
- Dimensions: 11 X 25
Other
- Level: Entry
- Area: 80
- Dimensions: 8 X 10
Dining room
- Level: Entry
- Area: 99
- Dimensions: 11 X 9
Family room
- Level: Entry
- Area: 315
- Dimensions: 21 X 15
Kitchen
- Level: Entry
- Area: 209
- Dimensions: 11 X 19
Living room
- Level: Entry
- Area: 180
- Dimensions: 12 X 15
Heating
- Forced Air, Natural Gas
Features
- Basement: Finished
- Has fireplace: Yes
- Fireplace features: Family Room
Interior area
- Total interior livable area: 2,647 sqft
- Finished area above ground: 1,947
- Finished area below ground: 700
Video & virtual tour
Property
Parking
- Total spaces: 2
- Parking features: Two Car Garage, Attached
- Attached garage spaces: 2
Features
- Levels: Two
- Stories: 2
- Entry location: GroundLevel
- Pool features: None
Lot
- Size: 7,405.2 Square Feet
- Dimensions: 67.6 x 109.99
Details
- Parcel number: 33009070052000
- Special conditions: Short Sale No,Standard
Construction
Type & style
- Home type: SingleFamily
- Architectural style: Colonial
- Property subtype: Single Family Residence
Materials
- Aluminum Siding, Brick
- Foundation: Basement, Block
Condition
- New construction: No
- Year built: 1964
Utilities & green energy
- Sewer: Public Sewer
- Water: Public
Community & HOA
Community
- Subdivision: GORDON-SAPESTEIN SUB 2
HOA
- Has HOA: No
Location
- Region: Dearborn Heights
Financial & listing details
- Price per square foot: $143/sqft
- Tax assessed value: $84,813
- Annual tax amount: $3,870
- Date on market: 10/24/2025
- Listing agreement: Exclusive Right To Sell
- Listing terms: Cash,Conventional,FHA,Va Loan