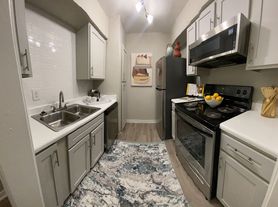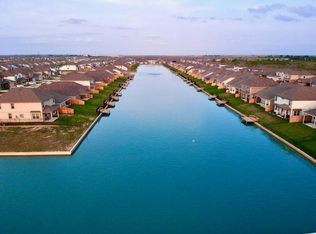NEW! Avante Collection "Willow" Plan with Elevation "D" in Sunterra! This home has a versatile layout that is ideal for families. The front door leads into an open concept living area which includes a dining room, family room and kitchen. At the back of the home is the 2nd bedroom including the owner's suite. Upstairs, two additional bedrooms converge around a flex room, with an additional flex room adjacent, perfect for kids and teenagers.
Copyright notice - Data provided by HAR.com 2022 - All information provided should be independently verified.
House for rent
$3,500/mo
27023 Golden Isle Ln, Katy, TX 77493
4beds
2,469sqft
Price may not include required fees and charges.
Singlefamily
Available now
No pets
Electric, ceiling fan
Gas dryer hookup laundry
2 Attached garage spaces parking
Natural gas
What's special
Dining roomFamily roomFlex roomAdditional flex room
- 66 days |
- -- |
- -- |
Travel times
Looking to buy when your lease ends?
Consider a first-time homebuyer savings account designed to grow your down payment with up to a 6% match & a competitive APY.
Facts & features
Interior
Bedrooms & bathrooms
- Bedrooms: 4
- Bathrooms: 4
- Full bathrooms: 3
- 1/2 bathrooms: 1
Rooms
- Room types: Family Room
Heating
- Natural Gas
Cooling
- Electric, Ceiling Fan
Appliances
- Included: Dishwasher, Disposal, Double Oven, Dryer, Microwave, Oven, Range, Refrigerator, Stove, Trash Compactor, Washer
- Laundry: Gas Dryer Hookup, In Unit, Washer Hookup
Features
- 2 Bedrooms Down, 3 Bedrooms Up, Ceiling Fan(s), High Ceilings, Multilevel Bedroom, Prewired for Alarm System, Primary Bed - 1st Floor, Walk-In Closet(s)
- Flooring: Carpet, Concrete, Linoleum/Vinyl, Tile
- Furnished: Yes
Interior area
- Total interior livable area: 2,469 sqft
Property
Parking
- Total spaces: 2
- Parking features: Attached, Covered
- Has attached garage: Yes
- Details: Contact manager
Features
- Stories: 2
- Exterior features: 0 Up To 1/4 Acre, 2 Bedrooms Down, 3 Bedrooms Up, Accessible Bedroom, Accessible Closets, Accessible Common Area, Accessible Doors, Accessible Full Bath, Accessible Kitchen, Accessible Kitchen Appliances, Accessible Washer/Dryer, Architecture Style: Traditional, Attached, Back Yard, Clubhouse, Cul-De-Sac, ENERGY STAR Qualified Appliances, Fitness Center, Flooring: Concrete, Full Size, Gameroom Up, Garage Door Opener, Gas Dryer Hookup, Heating: Gas, High Ceilings, Jogging Path, Kitchen/Dining Combo, Living Area - 1st Floor, Lot Features: Back Yard, Cul-De-Sac, Street, Subdivided, 0 Up To 1/4 Acre, Multilevel Bedroom, Pets - No, Playground, Prewired for Alarm System, Primary Bed - 1st Floor, Private, Screens, Sport Court, Sprinkler System, Street, Subdivided, Tennis Court(s), Trail(s), Utility Room, Walk-In Closet(s), Washer Hookup
- Has spa: Yes
- Spa features: Hottub Spa
Construction
Type & style
- Home type: SingleFamily
- Property subtype: SingleFamily
Condition
- Year built: 2023
Community & HOA
Community
- Features: Clubhouse, Fitness Center, Playground, Tennis Court(s)
- Security: Security System
HOA
- Amenities included: Fitness Center, Tennis Court(s)
Location
- Region: Katy
Financial & listing details
- Lease term: Long Term,12 Months,Section 8,Short Term Lease,6 Months
Price history
| Date | Event | Price |
|---|---|---|
| 9/10/2025 | Listed for rent | $3,500+9.4%$1/sqft |
Source: | ||
| 12/18/2024 | Listing removed | $3,200$1/sqft |
Source: | ||
| 10/8/2024 | Price change | $3,200-8.6%$1/sqft |
Source: | ||
| 9/10/2024 | Listed for rent | $3,500-18.6%$1/sqft |
Source: | ||
| 8/21/2024 | Listing removed | -- |
Source: | ||

