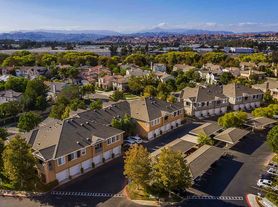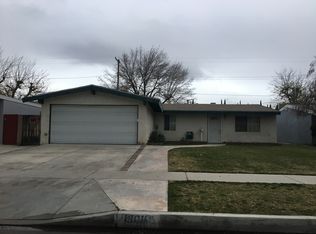Discover this rare 3-bedroom, 2.5-bath townhome in Valencia, featuring 1,334 square feet of living space and unrivaled privacy with no rear neighbors and only one shared wall. Enjoy a private entrance that opens to a spacious wrap-around patio with picturesque park views. Step inside to an inviting living area highlighted by hardwood floors and a two-sided fireplace as the focal point. The open kitchen boasts a breakfast bar, granite countertops, and stainless steel appliances. Upstairs, the primary suite offers a dual sink vanity and a spacious walk-in closet, complemented by two additional bedrooms and a full bath.Additional features include fresh paint, Ecobee4 smart thermostat, whole house water filtration system, dual-pane windows, and an attached 2-car garage with direct access and storage. Located in the desirable Montana Townhomes, you'll be near Blue Ribbon schools, parks, dining, Bridgeport Marketplace, and miles of paseos. This townhome is the perfect blend of comfort and convenience!
Copyright The MLS. All rights reserved. Information is deemed reliable but not guaranteed.
Townhouse for rent
$3,700/mo
27025 Big Rapids Loop UNIT 12, Santa Clarita, CA 91354
3beds
1,334sqft
Price may not include required fees and charges.
Townhouse
Available now
No pets
Central air, ceiling fan
Electric dryer hookup laundry
2 Attached garage spaces parking
Central, fireplace
What's special
Two-sided fireplaceOpen kitchenPrivate entranceBreakfast barPicturesque park viewsSpacious walk-in closetStainless steel appliances
- 9 days
- on Zillow |
- -- |
- -- |
Travel times
Looking to buy when your lease ends?
Consider a first-time homebuyer savings account designed to grow your down payment with up to a 6% match & 3.83% APY.
Facts & features
Interior
Bedrooms & bathrooms
- Bedrooms: 3
- Bathrooms: 3
- Full bathrooms: 2
- 1/2 bathrooms: 1
Rooms
- Room types: Family Room, Walk In Closet
Heating
- Central, Fireplace
Cooling
- Central Air, Ceiling Fan
Appliances
- Included: Dishwasher, Disposal, Oven, Range, Range Oven
- Laundry: Electric Dryer Hookup, Hookups, In Garage, In Unit
Features
- Breakfast Counter / Bar, Built-Ins, Ceiling Fan(s), Dining Area, Exhaust Fan, High Ceilings, Open Floorplan, Walk-In Closet(s)
- Flooring: Carpet
- Has fireplace: Yes
Interior area
- Total interior livable area: 1,334 sqft
Property
Parking
- Total spaces: 2
- Parking features: Attached, Covered
- Has attached garage: Yes
- Details: Contact manager
Features
- Exterior features: Architecture Style: Traditional, Association Dues included in rent, Attached, Breakfast Bar, Breakfast Counter / Bar, Built-Ins, Carbon Monoxide Detector(s), Ceiling Fan(s), Community, Community Mailbox, Concrete Slab, Dining Area, Double Pane Windows, Electric Dryer Hookup, Enclosed, Exhaust Fan, Fire and Smoke Detection System, Garage - 2 Car, Garbage included in rent, Gas Starter, Greenbelt/Park, Guest Parking, Heating system: Central, High Ceilings, In Garage, In Ground, In Unit, Landscaping, Living Room, Lot Features: Street Lighting, Open Floorplan, Pets - No, Picnic Area, Playground, Pool, Pool included in rent, Roof Type: Concrete, Screens, Security, Smoke Detector(s), Street Lighting, Water Filter, Water Purifier, Water included in rent, Wrap Around
Details
- Parcel number: 2811055018
Construction
Type & style
- Home type: Townhouse
- Property subtype: Townhouse
Materials
- Roof: Tile
Condition
- Year built: 1995
Utilities & green energy
- Utilities for property: Garbage, Water
Building
Management
- Pets allowed: No
Community & HOA
Community
- Features: Playground
Location
- Region: Santa Clarita
Financial & listing details
- Lease term: Contact For Details
Price history
| Date | Event | Price |
|---|---|---|
| 9/24/2025 | Listed for rent | $3,700$3/sqft |
Source: | ||
| 5/23/2025 | Listing removed | $3,700$3/sqft |
Source: | ||
| 4/22/2025 | Listed for rent | $3,700+25.4%$3/sqft |
Source: | ||
| 3/17/2020 | Listing removed | $2,950$2/sqft |
Source: Compass #20555730 | ||
| 2/21/2020 | Listed for rent | $2,950$2/sqft |
Source: Compass #20555730 | ||

