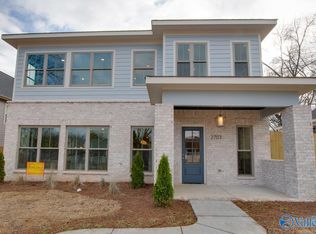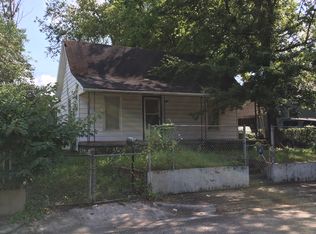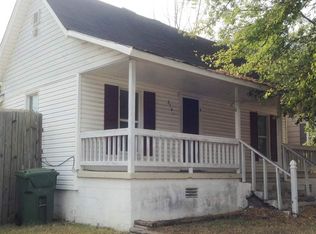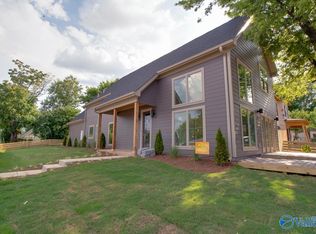Sold for $490,000 on 03/20/23
$490,000
2703 8th Ave SW, Huntsville, AL 35805
3beds
2,316sqft
Single Family Residence
Built in ----
-- sqft lot
$517,400 Zestimate®
$212/sqft
$2,273 Estimated rent
Home value
$517,400
$492,000 - $543,000
$2,273/mo
Zestimate® history
Loading...
Owner options
Explore your selling options
What's special
Welcome to this modern home located in the heart of Huntsville. The open floor concept creates a seamless flow from the living room, adorned with a cozy fireplace, to the kitchen and dining area. The home features luxury vinyl plank and tile throughout, adding a touch of elegance and durability. The master suite is a true retreat with a custom closet and a large soaking bathtub. Step outside to a covered front porch and a screened-in back patio, ideal for enjoying the Alabama weather. The yard is fenced in, providing privacy and space for outdoor activities. Gardening enthusiasts will appreciate the raised garden beds and a greenhouse. The property also includes a two-car garage for secure parking and storage. Located just minutes from downtown Huntsville, this home offers the perfect blend of convenience and comfort. Our requirements include but are not limited to a credit score of 600-850 with a clean credit report, an available monthly income of three times the rent, a clean background check with no eviction history and good landlord references. Pets are allowed on a case by case basis with additional fees.
Tenant responsible for electric, water, internet, lawn care, trash removal, etc. Pets are allowed on a case by case basis.
Zillow last checked: 11 hours ago
Listing updated: October 16, 2025 at 07:21am
Source: Zillow Rentals
Facts & features
Interior
Bedrooms & bathrooms
- Bedrooms: 3
- Bathrooms: 3
- Full bathrooms: 3
Heating
- Heat Pump
Cooling
- Central Air
Appliances
- Included: Dishwasher, Dryer, Freezer, Microwave, Oven, Refrigerator, Washer
- Laundry: In Unit
Features
- Flooring: Hardwood, Tile
Interior area
- Total interior livable area: 2,316 sqft
Property
Parking
- Parking features: Attached
- Has attached garage: Yes
- Details: Contact manager
Features
- Exterior features: Electricity not included in rent, Garbage not included in rent, Internet not included in rent, Water not included in rent
Details
- Parcel number: 1701023004006000
Construction
Type & style
- Home type: SingleFamily
- Property subtype: Single Family Residence
Community & neighborhood
Location
- Region: Huntsville
HOA & financial
Other fees
- Deposit fee: $2,350
- Application fee: $75
Other
Other facts
- Available date: 10/16/2025
Price history
| Date | Event | Price |
|---|---|---|
| 10/29/2025 | Listing removed | $2,350$1/sqft |
Source: Zillow Rentals | ||
| 10/16/2025 | Listed for rent | $2,350$1/sqft |
Source: Zillow Rentals | ||
| 10/16/2025 | Listing removed | $2,350$1/sqft |
Source: ValleyMLS #21901398 | ||
| 10/14/2025 | Price change | $2,350+308.7%$1/sqft |
Source: ValleyMLS #21901398 | ||
| 3/20/2023 | Sold | $490,000+653.8%$212/sqft |
Source: Public Record | ||
Public tax history
| Year | Property taxes | Tax assessment |
|---|---|---|
| 2024 | $6,830 +77.7% | $117,760 +77.7% |
| 2023 | $3,844 +1118.4% | $66,280 +1118.4% |
| 2022 | $316 +7.9% | $5,440 +7.9% |
Find assessor info on the county website
Neighborhood: West Huntsville
Nearby schools
GreatSchools rating
- 2/10Morris Elementary SchoolGrades: PK-5Distance: 2 mi
- 4/10Morris Middle SchoolGrades: 6-8Distance: 2 mi
- 2/10Columbia High SchoolGrades: 9-12Distance: 5.6 mi

Get pre-qualified for a loan
At Zillow Home Loans, we can pre-qualify you in as little as 5 minutes with no impact to your credit score.An equal housing lender. NMLS #10287.
Sell for more on Zillow
Get a free Zillow Showcase℠ listing and you could sell for .
$517,400
2% more+ $10,348
With Zillow Showcase(estimated)
$527,748


