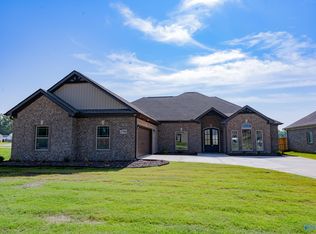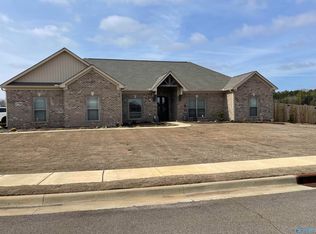Sold for $370,500
$370,500
2703 Apsley Way SW, Decatur, AL 35603
--beds
--baths
2,265sqft
SingleFamily
Built in 2023
-- sqft lot
$409,100 Zestimate®
$164/sqft
$2,326 Estimated rent
Home value
$409,100
$389,000 - $430,000
$2,326/mo
Zestimate® history
Loading...
Owner options
Explore your selling options
What's special
2703 Apsley Way SW, Decatur, AL 35603 is a single family home that contains 2,265 sq ft and was built in 2023. This home last sold for $370,500 in May 2023.
The Zestimate for this house is $409,100. The Rent Zestimate for this home is $2,326/mo.
Facts & features
Interior
Heating
- Forced air
Features
- Flooring: Hardwood
- Has fireplace: Yes
Interior area
- Total interior livable area: 2,265 sqft
Property
Features
- Exterior features: Wood, Brick
Details
- Parcel number: 1305150000001040
Construction
Type & style
- Home type: SingleFamily
Materials
- Wood
- Foundation: Slab
- Roof: Asphalt
Condition
- Year built: 2023
Community & neighborhood
Location
- Region: Decatur
Price history
| Date | Event | Price |
|---|---|---|
| 10/13/2025 | Listing removed | $419,900$185/sqft |
Source: | ||
| 6/22/2025 | Listed for sale | $419,900+13.3%$185/sqft |
Source: | ||
| 5/3/2023 | Sold | $370,500$164/sqft |
Source: Public Record Report a problem | ||
Public tax history
| Year | Property taxes | Tax assessment |
|---|---|---|
| 2024 | $1,610 +97.1% | $36,600 +102.9% |
| 2023 | $817 +200.7% | $18,040 +200.7% |
| 2022 | $272 | $6,000 |
Find assessor info on the county website
Neighborhood: 35603
Nearby schools
GreatSchools rating
- 4/10Chestnut Grove Elementary SchoolGrades: PK-5Distance: 1.9 mi
- 6/10Cedar Ridge Middle SchoolGrades: 6-8Distance: 2.2 mi
- 7/10Austin High SchoolGrades: 10-12Distance: 2.4 mi
Get pre-qualified for a loan
At Zillow Home Loans, we can pre-qualify you in as little as 5 minutes with no impact to your credit score.An equal housing lender. NMLS #10287.
Sell with ease on Zillow
Get a Zillow Showcase℠ listing at no additional cost and you could sell for —faster.
$409,100
2% more+$8,182
With Zillow Showcase(estimated)$417,282

