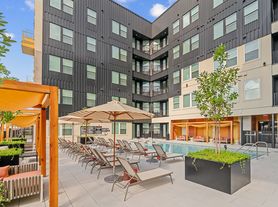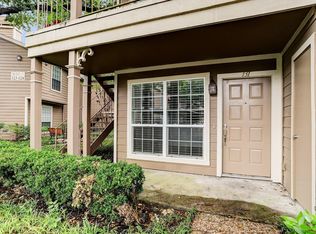Welcome to EaDo Edge! This gated contemporary end townhome offers modern living and urban convenience, with rooftop terrace and a private backyard. The first floor is versatile, serving as a bedroom, office, or flex room, with a full bathroom and private entrance. The second floor boasts an open-concept kitchen/living area with sleek cabinetry, quartz countertops, fridge and mini wine fridge and a balcony off the living room. The third floor features a premier suite and a luxurious bathroom overlooking the Downtown skyline, plus a second bedroom with bathroom. Convenience abounds with a third-floor laundry room with washer /dryer. The fourth floor features a amazing roof top with view to downtown. Outside, a sprawling fully fenced backyard offers a private oasis for outdoor enjoyment and entertaining. With its prime location, contemporary design, and impressive amenities, EaDo Edge offers the ultimate urban living experience in Houston's vibrant EaDo neighborhood.
Copyright notice - Data provided by HAR.com 2022 - All information provided should be independently verified.
Townhouse for rent
$2,880/mo
2703 Eado Edge Ct, Houston, TX 77020
3beds
2,232sqft
Price may not include required fees and charges.
Townhouse
Available now
-- Pets
Electric, ceiling fan
Electric dryer hookup laundry
2 Attached garage spaces parking
Natural gas
What's special
Private backyardRooftop terraceAmazing rooftopPremier suiteQuartz countertopsSleek cabinetryThird-floor laundry room
- 29 days |
- -- |
- -- |
Travel times
Facts & features
Interior
Bedrooms & bathrooms
- Bedrooms: 3
- Bathrooms: 4
- Full bathrooms: 3
- 1/2 bathrooms: 1
Rooms
- Room types: Family Room
Heating
- Natural Gas
Cooling
- Electric, Ceiling Fan
Appliances
- Included: Dishwasher, Disposal, Dryer, Microwave, Oven, Range, Refrigerator, Washer
- Laundry: Electric Dryer Hookup, Gas Dryer Hookup, In Unit, Washer Hookup
Features
- Ceiling Fan(s), Multilevel Bedroom, Primary Bed - 3rd Floor, Walk-In Closet(s)
- Flooring: Carpet, Wood
Interior area
- Total interior livable area: 2,232 sqft
Property
Parking
- Total spaces: 2
- Parking features: Attached, Covered
- Has attached garage: Yes
- Details: Contact manager
Features
- Stories: 3
- Exterior features: Architecture Style: Contemporary/Modern, Attached, Corner Lot, ENERGY STAR Qualified Appliances, Electric Dryer Hookup, Electric Gate, Flooring: Wood, Gas Dryer Hookup, Gated, Heating: Gas, Insulated/Low-E windows, Living Area - 2nd Floor, Lot Features: Corner Lot, Multilevel Bedroom, Primary Bed - 3rd Floor, Utility Room, Walk-In Closet(s), Washer Hookup
Details
- Parcel number: 1361820010001
Construction
Type & style
- Home type: Townhouse
- Property subtype: Townhouse
Condition
- Year built: 2019
Community & HOA
Location
- Region: Houston
Financial & listing details
- Lease term: Long Term,12 Months
Price history
| Date | Event | Price |
|---|---|---|
| 9/8/2025 | Listed for rent | $2,880-2.4%$1/sqft |
Source: | ||
| 3/29/2024 | Listing removed | -- |
Source: | ||
| 3/1/2024 | Listed for rent | $2,950$1/sqft |
Source: | ||

