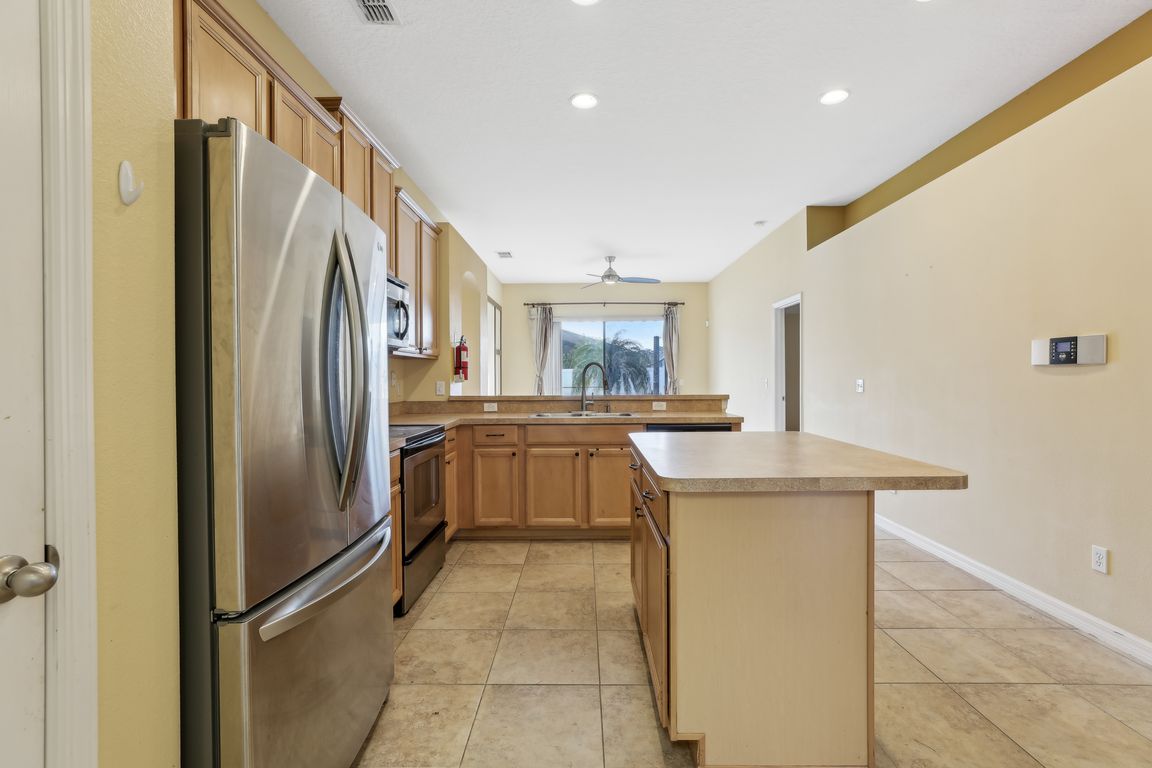
For salePrice cut: $5K (11/7)
$380,000
3beds
2,348sqft
2703 Gullane Ct, Kissimmee, FL 34746
3beds
2,348sqft
Single family residence
Built in 2008
9,104 sqft
2 Attached garage spaces
$162 price/sqft
$72 monthly HOA fee
What's special
Oversized lotSpacious great roomNew luxury vinyl flooringDecorative flooringEpoxy floor treatmentStainless steel appliancesCompletely fenced backyard
Spacious Former MODEL home at Eagle Lakes community built by Standard Pacific with over 2,300 sq. ft. of living space. Featuring 3 bedrooms, 2 baths, 2 car garage. Enjoy the privacy of a cul-de-sac on an oversized lot (0.21 acre) with a completely fenced backyard. Upon entering you will be welcome ...
- 614 days |
- 266 |
- 7 |
Source: Stellar MLS,MLS#: S5102463 Originating MLS: Osceola
Originating MLS: Osceola
Travel times
Kitchen
Family Room
Primary Bedroom
Zillow last checked: 8 hours ago
Listing updated: November 07, 2025 at 10:48am
Listing Provided by:
Alicia Lopez 321-247-1057,
COLDWELL BANKER SOLOMON 407-348-3322
Source: Stellar MLS,MLS#: S5102463 Originating MLS: Osceola
Originating MLS: Osceola

Facts & features
Interior
Bedrooms & bathrooms
- Bedrooms: 3
- Bathrooms: 2
- Full bathrooms: 2
Rooms
- Room types: Family Room, Great Room, Utility Room
Primary bedroom
- Features: Ceiling Fan(s), Dual Sinks, En Suite Bathroom, Garden Bath, Tub with Separate Shower Stall, Walk-In Closet(s)
- Level: First
- Area: 182 Square Feet
- Dimensions: 13x14
Bedroom 2
- Features: Built-in Closet
- Level: First
- Area: 168 Square Feet
- Dimensions: 12x14
Bedroom 3
- Features: Built-in Closet
- Level: First
- Area: 156 Square Feet
- Dimensions: 12x13
Primary bathroom
- Features: Dual Sinks, Tub with Separate Shower Stall
- Level: First
- Area: 108 Square Feet
- Dimensions: 9x12
Dining room
- Level: First
- Area: 120 Square Feet
- Dimensions: 12x10
Kitchen
- Features: Breakfast Bar, Pantry
- Level: First
- Area: 156 Square Feet
- Dimensions: 12x13
Laundry
- Level: First
- Area: 35 Square Feet
- Dimensions: 7x5
Living room
- Features: Ceiling Fan(s)
- Level: First
- Area: 132 Square Feet
- Dimensions: 12x11
Heating
- Central
Cooling
- Central Air
Appliances
- Included: Dishwasher, Dryer, Electric Water Heater, Microwave, Range, Refrigerator, Washer, Water Softener
- Laundry: Inside, Laundry Room
Features
- Built-in Features, Ceiling Fan(s), Eating Space In Kitchen, High Ceilings, Kitchen/Family Room Combo, Living Room/Dining Room Combo, Thermostat, Vaulted Ceiling(s), Walk-In Closet(s)
- Flooring: Carpet, Ceramic Tile, Luxury Vinyl
- Doors: Sliding Doors
- Windows: Drapes, Rods, Window Treatments
- Has fireplace: No
Interior area
- Total structure area: 2,455
- Total interior livable area: 2,348 sqft
Property
Parking
- Total spaces: 2
- Parking features: Driveway, Oversized
- Attached garage spaces: 2
- Has uncovered spaces: Yes
- Details: Garage Dimensions: 19x24
Features
- Levels: One
- Stories: 1
- Patio & porch: Enclosed, Rear Porch, Screened
- Exterior features: Awning(s), Irrigation System, Sidewalk, Sprinkler Metered
- Fencing: Fenced,Vinyl
Lot
- Size: 9,104 Square Feet
- Features: Cul-De-Sac, In County, Landscaped, Oversized Lot, Sidewalk
- Residential vegetation: Mature Landscaping, Trees/Landscaped
Details
- Parcel number: 17262930810001059E
- Zoning: PUD
- Special conditions: None
Construction
Type & style
- Home type: SingleFamily
- Property subtype: Single Family Residence
Materials
- Block, Stucco
- Foundation: Slab
- Roof: Shingle
Condition
- New construction: No
- Year built: 2008
Utilities & green energy
- Sewer: Public Sewer
- Water: Public
- Utilities for property: BB/HS Internet Available, Cable Available, Public, Underground Utilities
Community & HOA
Community
- Features: Clubhouse, Deed Restrictions, Park, Playground, Pool, Tennis Court(s)
- Security: Security System
- Subdivision: EAGLE LAKE PH 3
HOA
- Has HOA: Yes
- Amenities included: Basketball Court, Clubhouse, Park, Playground, Pool, Tennis Court(s)
- Services included: Community Pool, Pool Maintenance
- HOA fee: $72 monthly
- HOA name: Reinaldo Silva
- HOA phone: 407-705-2190
- Pet fee: $0 monthly
Location
- Region: Kissimmee
Financial & listing details
- Price per square foot: $162/sqft
- Tax assessed value: $329,400
- Annual tax amount: $4,599
- Date on market: 4/3/2024
- Cumulative days on market: 597 days
- Listing terms: Cash,Conventional
- Ownership: Fee Simple
- Total actual rent: 0
- Road surface type: Paved, Asphalt