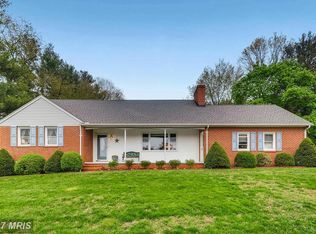Sold for $475,000
$475,000
2703 Lawson Rd, Fallston, MD 21047
4beds
2,858sqft
Single Family Residence
Built in 1964
0.79 Acres Lot
$531,800 Zestimate®
$166/sqft
$3,153 Estimated rent
Home value
$531,800
$505,000 - $558,000
$3,153/mo
Zestimate® history
Loading...
Owner options
Explore your selling options
What's special
Maryland's local brokerage proudly presents 2703 Lawson Road, nestled in the heart of Fallston, Maryland. Close to 95 and the shops in Downtown BelAir or a quick ride to Towson. This beautiful single family home offers 4 bedrooms, 2 full and 1 half bathrooms with over 2500 sq ft of finished living space with many upgrades. Upgrades Include New Windows 2015, New HVAC 2016, New Roof 2016, Replaced all copper pipes in 2019, Bathrooms were updated 2020, New Boiler 2020, New Water Heater 2020, All New Stainless Steel Kitchen Appliances 2021, Whole Home Painted 2021, Finished Basement in 2021 (Lifeproof Flooring) (Septic is not original but updated by previos owners) You will be greeted by the large covered porch, perfect for relaxing, especially on rainy days. As you walk through the front door, you will be greeted by the formal living room to the right, accompanied by a beautiful brick, wood burning fireplace and gleaming hardwood floors. The formal dining room is to your left which leads into the large kitchen that offers stainless steel appliances, plenty of storage and counter space for those who love to cook and a large peninsula with comfortable seating for two. Enter into the oversized family room and cozy up with the beautiful stone wood burning fireplace. Off the kitchen is a large screened in porch, perfect for summer nights, and morning coffee while you relax and listen to the birds chirp! The oversized yard is completed with a large shed and ample space to run around, or enjoy a nice summer bon fire with friends. Upstairs there are 3 large Bedrooms and 2 full bathrooms. The primary suite has 2 custom walk-in closets and the large primary bathroom features a soaking tub and a standing shower. The walk up basement features a large 4th bedroom accompanied by a large storage room and laundry. This home is full of natural lighting, and is situated on the large lot to give you so much privacy while still having a neighborhood to enjoy for friendships and long walks. Welcome home!
Zillow last checked: 8 hours ago
Listing updated: June 14, 2023 at 02:20am
Listed by:
Jessica Moog 443-504-2270,
Next Step Realty,
Listing Team: W Home Group
Bought with:
Lee Tessier, 611586
EXP Realty, LLC
Source: Bright MLS,MLS#: MDHR2021736
Facts & features
Interior
Bedrooms & bathrooms
- Bedrooms: 4
- Bathrooms: 3
- Full bathrooms: 2
- 1/2 bathrooms: 1
- Main level bathrooms: 1
Basement
- Area: 850
Heating
- Forced Air, Zoned, Baseboard, Oil, Electric
Cooling
- Central Air, Electric
Appliances
- Included: Dishwasher, Refrigerator, Oven/Range - Electric, Water Heater, Instant Hot Water
- Laundry: In Basement, Washer/Dryer Hookups Only
Features
- Combination Kitchen/Dining, Breakfast Area, Primary Bath(s), Recessed Lighting, Floor Plan - Traditional
- Flooring: Wood
- Doors: Six Panel, French Doors
- Windows: Double Pane Windows, Bay/Bow, Window Treatments
- Basement: Partial,Partially Finished,Walk-Out Access
- Number of fireplaces: 2
- Fireplace features: Mantel(s)
Interior area
- Total structure area: 3,068
- Total interior livable area: 2,858 sqft
- Finished area above ground: 2,218
- Finished area below ground: 640
Property
Parking
- Parking features: Asphalt, Off Street, Driveway
- Has uncovered spaces: Yes
Accessibility
- Accessibility features: None
Features
- Levels: Two
- Stories: 2
- Patio & porch: Patio, Screened
- Pool features: None
Lot
- Size: 0.79 Acres
- Dimensions: 171.00 x
- Features: No Thru Street
Details
- Additional structures: Above Grade, Below Grade
- Parcel number: 1304001869
- Zoning: RR
- Special conditions: Standard
Construction
Type & style
- Home type: SingleFamily
- Architectural style: Colonial
- Property subtype: Single Family Residence
Materials
- Combination, Brick
- Foundation: Other
- Roof: Shingle
Condition
- Excellent
- New construction: No
- Year built: 1964
Utilities & green energy
- Sewer: Private Septic Tank
- Water: Well
Community & neighborhood
Location
- Region: Fallston
- Subdivision: Laurelbrook
Other
Other facts
- Listing agreement: Exclusive Right To Sell
- Ownership: Fee Simple
Price history
| Date | Event | Price |
|---|---|---|
| 6/13/2023 | Sold | $475,000$166/sqft |
Source: | ||
| 5/11/2023 | Pending sale | $475,000$166/sqft |
Source: | ||
| 5/6/2023 | Listed for sale | $475,000+30.1%$166/sqft |
Source: | ||
| 3/23/2018 | Sold | $365,000-4.5%$128/sqft |
Source: Public Record Report a problem | ||
| 11/11/2017 | Price change | $382,000+0.7%$134/sqft |
Source: Integrity Real Estate #1000111963 Report a problem | ||
Public tax history
| Year | Property taxes | Tax assessment |
|---|---|---|
| 2025 | $4,288 +6.8% | $397,767 +8% |
| 2024 | $4,015 +2.1% | $368,400 +2.1% |
| 2023 | $3,931 +2.2% | $360,700 -2.1% |
Find assessor info on the county website
Neighborhood: 21047
Nearby schools
GreatSchools rating
- 8/10Youths Benefit Elementary SchoolGrades: PK-5Distance: 1.1 mi
- 8/10Fallston Middle SchoolGrades: 6-8Distance: 2.3 mi
- 8/10Fallston High SchoolGrades: 9-12Distance: 2.2 mi
Schools provided by the listing agent
- Elementary: Youths Benefit
- Middle: Fallston
- High: Fallston
- District: Harford County Public Schools
Source: Bright MLS. This data may not be complete. We recommend contacting the local school district to confirm school assignments for this home.
Get a cash offer in 3 minutes
Find out how much your home could sell for in as little as 3 minutes with a no-obligation cash offer.
Estimated market value$531,800
Get a cash offer in 3 minutes
Find out how much your home could sell for in as little as 3 minutes with a no-obligation cash offer.
Estimated market value
$531,800
