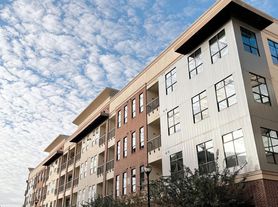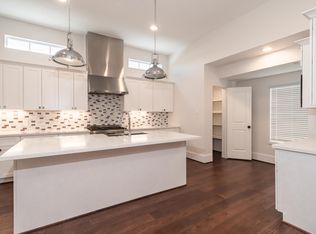Welcome to 2703 Midlane Dr. #4, a 3,230 sq. ft., three-story single-family home in an unbeatable location near Highland Village and River Oaks District. This 3-bedroom, 4.5-bath property offers timeless style and modern convenience. Enjoy a gated, landscaped front and side yard that doubles as a private sitting area. Inside, you'll find soaring ceilings, hardwood floors, custom molding, a wood-burning fireplace, and abundant natural light. The chef's kitchen features marble countertops, a statement oven, and ample storage. Each bedroom includes an en-suite bath, while the primary suite offers comfort and privacy. With walkability to premier shopping, dining, and entertainment - and just minutes from the Galleria and Uptown - this home is ideal for those seeking both convenience and sophistication. Pet-friendly on a case-by-case basis, one-year lease term.
Copyright notice - Data provided by HAR.com 2022 - All information provided should be independently verified.
House for rent
$9,000/mo
2703 Mid Ln APT 4, Houston, TX 77027
3beds
3,230sqft
Price may not include required fees and charges.
Singlefamily
Available now
Electric, zoned, ceiling fan
Gas dryer hookup laundry
2 Attached garage spaces parking
Natural gas, zoned, fireplace
What's special
Wood-burning fireplaceHardwood floorsAbundant natural lightSoaring ceilingsMarble countertopsCustom molding
- 58 days |
- -- |
- -- |
Zillow last checked: 8 hours ago
Listing updated: 14 hours ago
Travel times
Facts & features
Interior
Bedrooms & bathrooms
- Bedrooms: 3
- Bathrooms: 5
- Full bathrooms: 4
- 1/2 bathrooms: 1
Rooms
- Room types: Office
Heating
- Natural Gas, Zoned, Fireplace
Cooling
- Electric, Zoned, Ceiling Fan
Appliances
- Included: Dishwasher, Dryer, Microwave, Oven, Refrigerator, Stove, Washer
- Laundry: Gas Dryer Hookup, In Unit, Washer Hookup
Features
- All Bedrooms Up, Ceiling Fan(s), Crown Molding, En-Suite Bath, Primary Bed - 2nd Floor, Walk-In Closet(s)
- Flooring: Carpet, Tile, Wood
- Has fireplace: Yes
Interior area
- Total interior livable area: 3,230 sqft
Property
Parking
- Total spaces: 2
- Parking features: Attached, Covered
- Has attached garage: Yes
- Details: Contact manager
Features
- Stories: 3
- Exterior features: Additional Parking, All Bedrooms Up, Architecture Style: Traditional, Attached, Controlled Access, Crown Molding, En-Suite Bath, Flooring: Wood, Formal Dining, Formal Living, Full Size, Gas Dryer Hookup, Gas Log, Gated, Heating system: Zoned, Heating: Gas, Living Area - 3rd Floor, Lot Features: Subdivided, Patio/Deck, Primary Bed - 2nd Floor, Sprinkler System, Subdivided, Utility Room, Walk-In Closet(s), Washer Hookup
Details
- Parcel number: 0720780000012
Construction
Type & style
- Home type: SingleFamily
- Property subtype: SingleFamily
Condition
- Year built: 1990
Community & HOA
Community
- Features: Gated
Location
- Region: Houston
Financial & listing details
- Lease term: 12 Months
Price history
| Date | Event | Price |
|---|---|---|
| 10/15/2025 | Listed for rent | $9,000-2.7%$3/sqft |
Source: | ||
| 10/14/2025 | Listing removed | $9,250$3/sqft |
Source: | ||
| 7/23/2025 | Listed for rent | $9,250-2.6%$3/sqft |
Source: | ||
| 3/25/2025 | Listing removed | $9,500$3/sqft |
Source: | ||
| 1/16/2025 | Price change | $9,500+35.7%$3/sqft |
Source: | ||
Neighborhood: Afton Oaks - River Oaks Area
Nearby schools
GreatSchools rating
- 7/10School at St. George PlaceGrades: PK-5Distance: 1.4 mi
- 9/10Lanier Middle SchoolGrades: 6-8Distance: 2.6 mi
- 7/10Lamar High SchoolGrades: 9-12Distance: 1.4 mi

