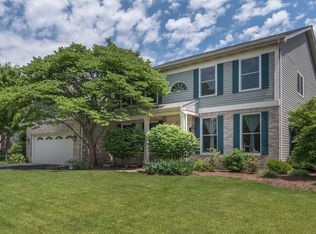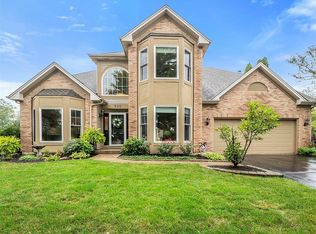Sold for $469,000 on 01/10/25
$469,000
2703 Patten Ave, Geneva, IL 60134
4beds
2,702sqft
SingleFamily
Built in 1995
0.26 Acres Lot
$484,700 Zestimate®
$174/sqft
$3,790 Estimated rent
Home value
$484,700
$436,000 - $538,000
$3,790/mo
Zestimate® history
Loading...
Owner options
Explore your selling options
What's special
Meticulously maintained and updated home in desirable Sterling Manor. Large landscaped corner lot complete with fenced yard and stamped concrete patio. Newer roof and siding, plus new windows. Step inside to find vaulted ceilings, new hardwood floors, new carpet, and neutral modern decor. Inviting living room with French doors and multi-sided gas log fireplace. Formal dining room. Eat-in kitchen complete with new granite countertops, stainless steel appliances and cabinetry. Two story family room with fireplace. 1st floor den could easily be 5th bedroom. Upstairs, bedroom sizes are generous and include the master suite offering a walk-in closet and deluxe bath with whirlpool tub, separate shower and double bowl vanity. Providing even more living space is the finished basement with huge rec room. Ideal location close to park, walking paths, Peck Farm and Geneva Middle Schools. Bus stop right outside! Extra deep garage with room for workbench. Do not miss this one - MUST SEE!
Facts & features
Interior
Bedrooms & bathrooms
- Bedrooms: 4
- Bathrooms: 3
- Full bathrooms: 2
- 1/2 bathrooms: 1
Heating
- Forced air, Gas
Cooling
- Central
Appliances
- Included: Dishwasher, Garbage disposal, Microwave, Range / Oven, Refrigerator
Features
- Flooring: Carpet, Hardwood, Linoleum / Vinyl
- Basement: Partially finished
- Has fireplace: Yes
Interior area
- Total interior livable area: 2,702 sqft
Property
Parking
- Parking features: Garage - Attached
Features
- Exterior features: Vinyl, Brick, Cement / Concrete
Lot
- Size: 0.26 Acres
Details
- Parcel number: 1208177037
Construction
Type & style
- Home type: SingleFamily
Materials
- Roof: Asphalt
Condition
- Year built: 1995
Utilities & green energy
- Sewer: Sewer-Public
Community & neighborhood
Location
- Region: Geneva
Other
Other facts
- Addtl Room 3 Level: Not Applicable
- Addtl Room 4 Level: Not Applicable
- Addtl Room 5 Level: Not Applicable
- Air Conditioning: Central Air
- Appliances: Oven/Range, Microwave, Dishwasher, Refrigerator, Disposal, All Stainless Steel Kitchen Appliances
- 2nd Bedroom Level: 2nd Level
- Dining Room: Separate
- Dining Room Flooring: Carpet
- Driveway: Asphalt
- Exterior Building Type: Brick, Vinyl Siding
- Foundation: Concrete
- Heat/Fuel: Gas, Forced Air
- Sewer: Sewer-Public
- Water: Public
- Listing Type: Exclusive Right To Sell
- Living Room Flooring: Carpet
- Master Bedroom Flooring: Carpet
- Master Bedroom Level: 2nd Level
- Parking Type: Garage
- Addtl Room 1 Level: Main Level
- Dining Room Level: Main Level
- Kitchen Level: Main Level
- Lot Description: Landscaped Professionally, Corner, Fenced Yard, Mature Trees
- Living Room Level: Main Level
- Equipment: CO Detectors, Sump Pump
- Roof Type: Asphalt/Glass (Shingles)
- Kitchen Flooring: Hardwood
- 3rd Bedroom Level: 2nd Level
- Other Information: School Bus Service
- Kitchen Type: Pantry-Closet, Eating Area-Table Space, Island
- 3rd Bedroom Flooring: Carpet
- Addtl Room 1 Flooring: Carpet
- Fireplace Type/Details: Gas Starter, Gas Logs, See through/Multi Sided
- Bath Amenities: Separate Shower, Double Sink, Whirlpool
- Basement: Finished
- Family Room Level: Main Level
- Addtl Room 2 Flooring: Carpet
- Addtl Room 2 Name: Recreation Rm
- Addtl Room 1 Name: Office
- Family Room Flooring: Hardwood
- 4th Bedroom Flooring: Carpet
- 4th Bedroom Level: 2nd Level
- Addtl Room 2 Level: Basement
- Addtl Room 10 Level: Not Applicable
- Addtl Room 6 Level: Not Applicable
- Addtl Room 7 Level: Not Applicable
- Addtl Room 8 Level: Not Applicable
- Addtl Room 9 Level: Not Applicable
- Frequency: Not Applicable
- Status: Contingent
- Square Feet Source: Not Reported
- Master Bedroom Bath (Y/N): Full
- 2nd Bedroom Window Treatments (Y/N): All
- Master Bedroom Window Treatments (Y/N): All
- Dining Room Window Treatments (Y/N): All
- Kitchen Window Treatments (Y/N): All
- Living Room Window Treatments (Y/N): All
- Addtl Room 1 Window Treatments (Y/N): All
- Family Room Window Treatments (Y/N): All
- Addtl Room 2 Window Treatments (Y/N): All
- 3rd Bedroom Window Treatments (Y/N): All
- 4th Bedroom Window Treatments (Y/N): All
- Age: 21-25 Years
- Area Amenities: Curbs/Gutters, Street Lights, Street Paved, Sidewalks
- Garage On-Site: Yes
- Additional Rooms: Recreation Room
- Interior Property Features: Hardwood Floors, Vaulted/Cathedral Ceilings, 1st Floor Laundry, Walk-In Closet(s), Built-in Features
- Exterior Property Features: Porch, Storms/Screens, Stamped Concrete Patio
- Fireplace Location: Family Room, Living Room
- Laundry Window Treatments: All
- Is Parking Included in Price: Yes
- Type of House 2: 2 Stories
- Garage Type: Attached2, Attached
- Laundry Level: Main Level
- 2nd Bedroom Flooring: Carpet
- Laundry Flooring: Vinyl
- Garage Ownership: Owned
- Basement (Y/N): Full
- Additional Rooms: Office
- Aprox. Total Finished Sq Ft: 0
- Total Sq Ft: 0
- Tax Year: 2018
- Lot Dimensions: 89X113X101X113
- Parcel Identification Number: 1208177037
Price history
| Date | Event | Price |
|---|---|---|
| 1/10/2025 | Sold | $469,000+27.8%$174/sqft |
Source: Public Record | ||
| 8/9/2019 | Sold | $367,000-3.4%$136/sqft |
Source: | ||
| 8/9/2019 | Listed for sale | $379,900$141/sqft |
Source: REMAX All Pro - St Charles #10392674 | ||
| 7/12/2019 | Pending sale | $379,900$141/sqft |
Source: REMAX All Pro - St Charles #10392674 | ||
| 6/23/2019 | Price change | $379,900-1.3%$141/sqft |
Source: REMAX All Pro - St Charles #10392674 | ||
Public tax history
| Year | Property taxes | Tax assessment |
|---|---|---|
| 2024 | $11,515 +2.6% | $159,327 +10% |
| 2023 | $11,227 +4.6% | $144,842 +7.6% |
| 2022 | $10,736 +3% | $134,586 +3.9% |
Find assessor info on the county website
Neighborhood: 60134
Nearby schools
GreatSchools rating
- 5/10Heartland Elementary SchoolGrades: K-5Distance: 0.6 mi
- 10/10Geneva Middle School NorthGrades: 6-8Distance: 0.5 mi
- 9/10Geneva Community High SchoolGrades: 9-12Distance: 2.1 mi
Schools provided by the listing agent
- Elementary: Heartland Elementary School
- Middle: GENEVA MIDDLE SCHOOL
- High: Geneva Community High School
Source: The MLS. This data may not be complete. We recommend contacting the local school district to confirm school assignments for this home.

Get pre-qualified for a loan
At Zillow Home Loans, we can pre-qualify you in as little as 5 minutes with no impact to your credit score.An equal housing lender. NMLS #10287.
Sell for more on Zillow
Get a free Zillow Showcase℠ listing and you could sell for .
$484,700
2% more+ $9,694
With Zillow Showcase(estimated)
$494,394
