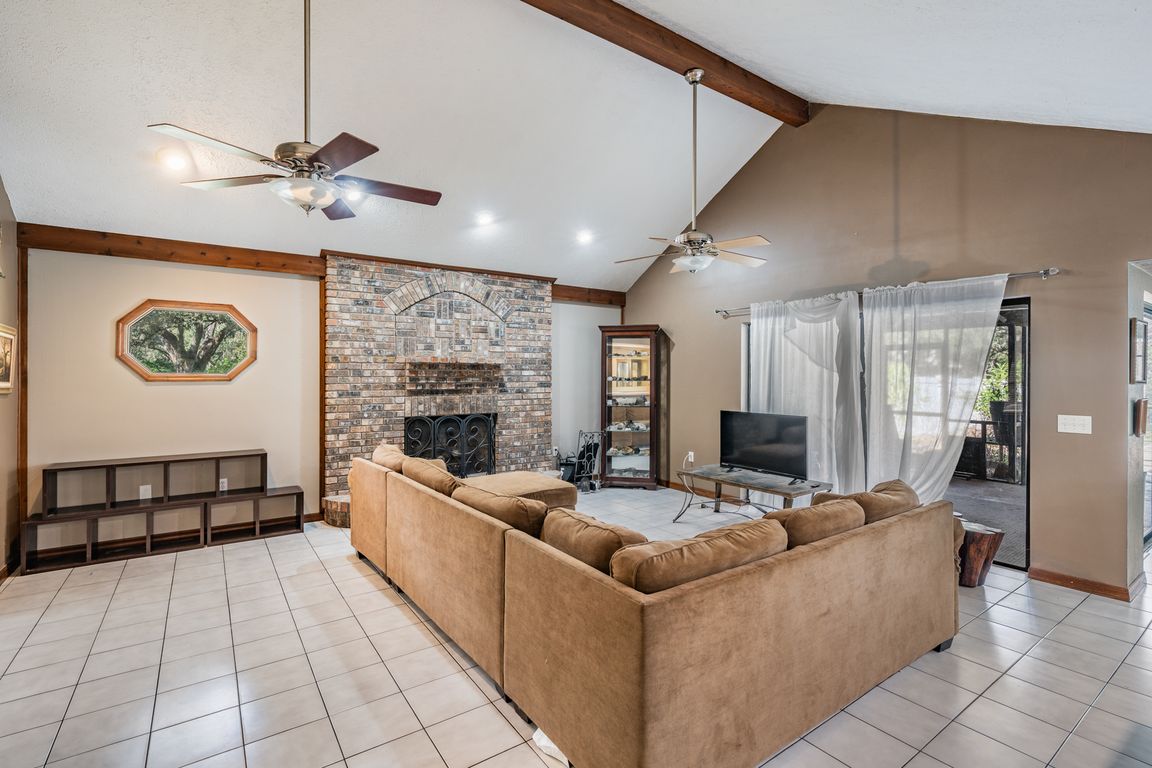
For sale
$750,000
5beds
4,204sqft
2703 Pemberton Creek Dr, Seffner, FL 33584
5beds
4,204sqft
Single family residence
Built in 1985
0.98 Acres
3 Attached garage spaces
$178 price/sqft
What's special
Massive poolOver sized bedroomsNew appliancesVaulted ceilingsScreened in enclosureSauna roomReal wood cabinets
One or more photo(s) has been virtually staged. Under Market Value!! Opportunity to own large home with over sized bedrooms on land. Bring the whole family to this 5 bedroom 5 bathroom home with over 4,000 sqft! Roof 2023 and 3 AC units all updated. ...
- 4 days |
- 758 |
- 30 |
Likely to sell faster than
Source: Stellar MLS,MLS#: TB8440679 Originating MLS: West Pasco
Originating MLS: West Pasco
Travel times
Family Room
Kitchen
Primary Bedroom
Zillow last checked: 7 hours ago
Listing updated: October 25, 2025 at 03:59am
Listing Provided by:
Amber Dahlquist 813-420-5155,
54 REALTY LLC 813-435-5411
Source: Stellar MLS,MLS#: TB8440679 Originating MLS: West Pasco
Originating MLS: West Pasco

Facts & features
Interior
Bedrooms & bathrooms
- Bedrooms: 5
- Bathrooms: 5
- Full bathrooms: 5
Rooms
- Room types: Den/Library/Office, Family Room, Dining Room, Loft, Storage Rooms
Primary bedroom
- Features: Walk-In Closet(s)
- Level: First
- Area: 336.07 Square Feet
- Dimensions: 15.2x22.11
Bedroom 2
- Features: Built-in Closet
- Level: First
- Area: 137.5 Square Feet
- Dimensions: 13.6x10.11
Bedroom 3
- Features: Walk-In Closet(s)
- Level: Second
- Area: 299.72 Square Feet
- Dimensions: 25.4x11.8
Bedroom 4
- Features: Built-in Closet
- Level: Second
- Area: 159.3 Square Feet
- Dimensions: 13.5x11.8
Bedroom 5
- Features: Built-in Closet
- Level: Second
- Area: 228.92 Square Feet
- Dimensions: 19.4x11.8
Bathroom 2
- Features: Built-in Closet
- Level: First
- Area: 63.69 Square Feet
- Dimensions: 6.3x10.11
Bathroom 3
- Level: Second
- Area: 44.55 Square Feet
- Dimensions: 8.1x5.5
Dining room
- Level: First
- Area: 284.13 Square Feet
- Dimensions: 23.1x12.3
Family room
- Level: First
- Area: 366.72 Square Feet
- Dimensions: 19.1x19.2
Foyer
- Level: First
- Area: 211.75 Square Feet
- Dimensions: 17.5x12.1
Kitchen
- Level: First
- Area: 376.38 Square Feet
- Dimensions: 15.3x24.6
Living room
- Level: First
- Area: 317.14 Square Feet
- Dimensions: 15.7x20.2
Loft
- Features: Coat Closet
- Level: Second
- Area: 184.26 Square Feet
- Dimensions: 16.6x11.1
Office
- Features: Coat Closet
- Level: First
- Area: 231.11 Square Feet
- Dimensions: 12.1x19.1
Sauna
- Level: First
- Area: 28.4 Square Feet
- Dimensions: 7.1x4
Heating
- Central
Cooling
- Central Air
Appliances
- Included: Dishwasher, Disposal, Dryer, Exhaust Fan, Freezer, Microwave, Range, Refrigerator, Washer, Water Softener
- Laundry: Inside, Laundry Room
Features
- Built-in Features, Ceiling Fan(s), Eating Space In Kitchen, High Ceilings, Kitchen/Family Room Combo, Open Floorplan, Other, Primary Bedroom Main Floor, Sauna, Solid Surface Counters, Solid Wood Cabinets, Thermostat, Tray Ceiling(s), Vaulted Ceiling(s), Walk-In Closet(s), Wet Bar
- Flooring: Carpet, Tile
- Doors: French Doors, Outdoor Shower, Sliding Doors
- Windows: Skylight(s)
- Has fireplace: Yes
- Fireplace features: Living Room, Stone, Wood Burning
Interior area
- Total structure area: 5,856
- Total interior livable area: 4,204 sqft
Video & virtual tour
Property
Parking
- Total spaces: 3
- Parking features: Driveway, Garage Faces Side, Off Street, Oversized
- Attached garage spaces: 3
- Has uncovered spaces: Yes
Features
- Levels: Two
- Stories: 2
- Patio & porch: Covered, Patio, Screened
- Exterior features: Lighting, Other, Outdoor Shower, Private Mailbox, Rain Gutters, Sauna
- Has private pool: Yes
- Pool features: Heated, In Ground, Lighting, Other, Screen Enclosure
- Has spa: Yes
- Spa features: Heated, In Ground, Other
- Fencing: Chain Link,Vinyl
Lot
- Size: 0.98 Acres
- Features: Corner Lot, Oversized Lot
- Residential vegetation: Mature Landscaping, Oak Trees, Trees/Landscaped
Details
- Additional structures: Other
- Parcel number: U24282025U00000000046.0
- Zoning: PD
- Special conditions: None
Construction
Type & style
- Home type: SingleFamily
- Property subtype: Single Family Residence
Materials
- Stucco, Wood Siding
- Foundation: Slab
- Roof: Shingle
Condition
- New construction: No
- Year built: 1985
Utilities & green energy
- Electric: Photovoltaics Seller Owned
- Sewer: Public Sewer
- Water: Public
- Utilities for property: Cable Connected, Electricity Connected, Sewer Connected, Water Connected
Green energy
- Energy efficient items: Roof
- Energy generation: Solar
Community & HOA
Community
- Subdivision: PEMBERTON CREEK
HOA
- Has HOA: No
- Pet fee: $0 monthly
Location
- Region: Seffner
Financial & listing details
- Price per square foot: $178/sqft
- Tax assessed value: $572,852
- Annual tax amount: $7,817
- Date on market: 10/24/2025
- Listing terms: Cash,Conventional,FHA,VA Loan
- Ownership: Fee Simple
- Total actual rent: 0
- Electric utility on property: Yes
- Road surface type: Paved