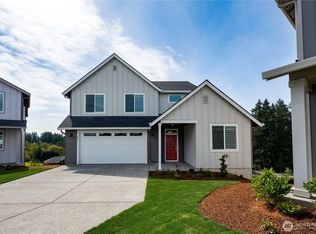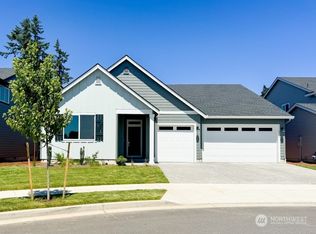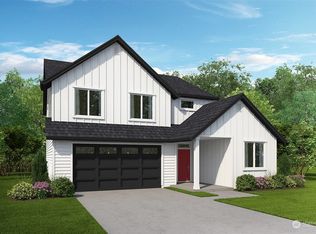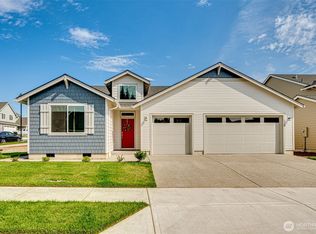Sold
Listed by:
Melinda Shoote,
Lennar Sales Corp.
Bought with: ZNonMember-Office-MLS
$659,900
2703 S 9th Way, Ridgefield, WA 98642
4beds
2,634sqft
Single Family Residence
Built in 2025
7,627.36 Square Feet Lot
$654,100 Zestimate®
$251/sqft
$3,371 Estimated rent
Home value
$654,100
$615,000 - $693,000
$3,371/mo
Zestimate® history
Loading...
Owner options
Explore your selling options
What's special
Low, Low rate promo!Gorgeous views off the back deck in a quiet neighborhood of brand new homes. This two-story home has a great layout for busy lives. The front door opens to a two-story foyer with an attached bedroom perfect for guests, leading to an open living area with a back patio. Upstairs are three bedrooms, including the owner's suite with a full bathroom, plus a versatile bonus room. Community includes half court basketball, playground and walking trails! Close proximity to freeway, schools & shopping. Enjoy morning sun and evening shade on a hot summer day! All appliances included as well as Blinds!!!Sample photos. Homesite #29
Zillow last checked: 8 hours ago
Listing updated: August 01, 2025 at 04:01am
Listed by:
Melinda Shoote,
Lennar Sales Corp.
Bought with:
Non Member ZDefault
ZNonMember-Office-MLS
Source: NWMLS,MLS#: 2319821
Facts & features
Interior
Bedrooms & bathrooms
- Bedrooms: 4
- Bathrooms: 3
- Full bathrooms: 3
- Main level bathrooms: 1
- Main level bedrooms: 1
Primary bedroom
- Description: Private Bath attached
Bedroom
- Level: Main
Bathroom full
- Description: Off Guest Room
- Level: Main
Bonus room
- Description: Loft
Great room
- Description: w/Gas Fireplace
- Level: Main
Kitchen with eating space
- Description: Quartz and all appliances
- Level: Main
Heating
- Fireplace, Forced Air, Natural Gas
Cooling
- Central Air
Appliances
- Included: Dishwasher(s), Disposal, Dryer(s), Microwave(s), Refrigerator(s), See Remarks, Stove(s)/Range(s), Washer(s), Garbage Disposal, Water Heater: Hybrid Electric
Features
- Loft, Walk-In Pantry
- Windows: Triple Pane Windows
- Basement: None
- Number of fireplaces: 1
- Fireplace features: Gas, Main Level: 1, Fireplace
Interior area
- Total structure area: 2,634
- Total interior livable area: 2,634 sqft
Property
Parking
- Total spaces: 2
- Parking features: Attached Garage
- Attached garage spaces: 2
Features
- Levels: Two
- Stories: 2
- Patio & porch: Fireplace, Loft, Sprinkler System, Triple Pane Windows, Walk-In Closet(s), Walk-In Pantry, Water Heater
Lot
- Size: 7,627 sqft
Details
- Parcel number: 986062281
- Special conditions: Standard
Construction
Type & style
- Home type: SingleFamily
- Property subtype: Single Family Residence
Materials
- Cement Planked, Cement Plank
- Roof: Composition
Condition
- New construction: Yes
- Year built: 2025
- Major remodel year: 2025
Details
- Builder name: Lennar
Utilities & green energy
- Sewer: Sewer Connected
- Water: Public
Community & neighborhood
Community
- Community features: Athletic Court, CCRs, Park, Playground, Trail(s)
Location
- Region: Ridgefield
- Subdivision: Ridgefield
HOA & financial
HOA
- HOA fee: $60 monthly
- Association phone: 360-258-7900
Other
Other facts
- Listing terms: Cash Out,Conventional,FHA,VA Loan
- Cumulative days on market: 37 days
Price history
| Date | Event | Price |
|---|---|---|
| 7/1/2025 | Sold | $659,900$251/sqft |
Source: | ||
| 5/26/2025 | Pending sale | $659,900$251/sqft |
Source: | ||
| 4/15/2025 | Price change | $659,900-3.7%$251/sqft |
Source: | ||
| 1/6/2025 | Price change | $684,900+1.3%$260/sqft |
Source: | ||
| 12/4/2024 | Listed for sale | $675,900$257/sqft |
Source: | ||
Public tax history
| Year | Property taxes | Tax assessment |
|---|---|---|
| 2024 | $1,291 -6.5% | $145,000 -12.1% |
| 2023 | $1,380 | $165,000 +560.6% |
| 2022 | -- | $24,978 |
Find assessor info on the county website
Neighborhood: 98642
Nearby schools
GreatSchools rating
- 8/10Union Ridge Elementary SchoolGrades: K-4Distance: 1.2 mi
- 6/10View Ridge Middle SchoolGrades: 7-8Distance: 1.4 mi
- 7/10Ridgefield High SchoolGrades: 9-12Distance: 0.9 mi
Schools provided by the listing agent
- Elementary: Union Ridge Elem
- Middle: View Ridge Mid
- High: Ridgefield High
Source: NWMLS. This data may not be complete. We recommend contacting the local school district to confirm school assignments for this home.
Get a cash offer in 3 minutes
Find out how much your home could sell for in as little as 3 minutes with a no-obligation cash offer.
Estimated market value$654,100
Get a cash offer in 3 minutes
Find out how much your home could sell for in as little as 3 minutes with a no-obligation cash offer.
Estimated market value
$654,100



