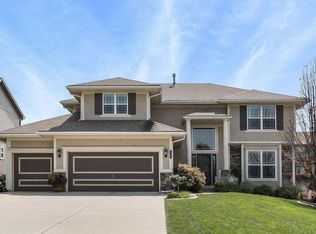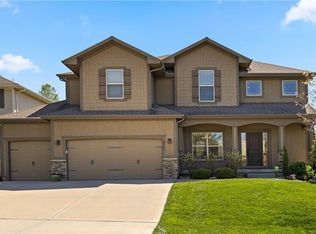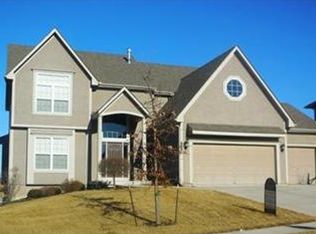Sold
Price Unknown
2703 SW 9th Ter, Lees Summit, MO 64081
4beds
3,276sqft
Single Family Residence
Built in 2008
10,019 Square Feet Lot
$561,300 Zestimate®
$--/sqft
$3,709 Estimated rent
Home value
$561,300
$505,000 - $623,000
$3,709/mo
Zestimate® history
Loading...
Owner options
Explore your selling options
What's special
THE ONE! Come check out this immaculate 2 story home at the back of a cul-de-sac complete with a finished basement AND incredible outdoor covered patio area. From the entry way, you will be greeted with soaring ceilings, a grandiose staircase with designer carpet, and a bedroom level catwalk. Off the entry is the perfect place for an executive office or formal dining. Into the kitchen you will experience good flow, lots of stained cabinets, stainless steel appliances, walk in pantry, and an island with 4 bar seats! Cook, entertain, and watch the game in this open concept floor plan with spacious eat-in kitchen area. 'WOW' is all you will say when you walk out to the backyard! Incredible grass, sprinkler system, and is totally fenced. PERFECTION with the new covered patio with outdoor fireplace, tv, and seating area. You won't want to leave! Upstairs you will find 4 bedrooms, and three full baths! The primary has an inviting recessed ceiling and good lighting. Ensuite has ample counter space, spacious toilet room, large walk-in shower with a bench, and walk-in closet. Laundry room is UPSTAIRS where everyone can access it easily and efficiently. In the finished daylight basement, you will be spoiled with an awesome entertainment space, full bar area with granite countertops, hightop seating, sink, mini fridge, and dishwasher! Another full bathroom off the workout area is perfect for guests watching the big game. Under stair storage and a large storage room make this home the right size for any family. Upgrades include a new tankless hot water heater, zoned sprinkler system, basement surround sound, and the lux covered patio with a cozy fireplace. Come check it out TODAY and don't miss your chance to own in the coveted Highland Meadows neighborhood!
Zillow last checked: 8 hours ago
Listing updated: July 15, 2025 at 02:14pm
Listing Provided by:
Erin Kuntzsch 913-660-4151,
KW KANSAS CITY METRO
Bought with:
Lonnie Branson, 1999118480
Keller Williams Southland
Source: Heartland MLS as distributed by MLS GRID,MLS#: 2550645
Facts & features
Interior
Bedrooms & bathrooms
- Bedrooms: 4
- Bathrooms: 5
- Full bathrooms: 4
- 1/2 bathrooms: 1
Primary bedroom
- Level: Second
- Area: 240 Square Feet
- Dimensions: 16 x 15
Bedroom 2
- Level: Second
- Area: 130 Square Feet
- Dimensions: 13 x 10
Bedroom 3
- Level: Second
- Area: 140 Square Feet
- Dimensions: 10 x 14
Bedroom 4
- Level: Second
- Area: 180 Square Feet
- Dimensions: 15 x 12
Bathroom 4
- Level: Basement
Breakfast room
- Level: First
- Area: 130 Square Feet
- Dimensions: 10 x 13
Great room
- Features: Fireplace
- Level: First
- Area: 270 Square Feet
- Dimensions: 15 x 18
Kitchen
- Level: First
- Area: 169 Square Feet
- Dimensions: 13 x 13
Kitchen 2nd
- Level: Basement
Living room
- Level: First
- Area: 168 Square Feet
- Dimensions: 12 x 14
Heating
- Forced Air, Heat Pump
Cooling
- Heat Pump
Appliances
- Included: Dishwasher, Disposal, Microwave, Free-Standing Electric Oven
- Laundry: Bedroom Level
Features
- Kitchen Island, Walk-In Closet(s), Wet Bar
- Flooring: Carpet, Tile, Wood
- Windows: Window Coverings, Wood Frames
- Basement: Concrete,Daylight,Finished,Full,Sump Pump
- Number of fireplaces: 1
- Fireplace features: Great Room
Interior area
- Total structure area: 3,276
- Total interior livable area: 3,276 sqft
- Finished area above ground: 2,626
- Finished area below ground: 650
Property
Parking
- Total spaces: 3
- Parking features: Attached, Garage Faces Front
- Attached garage spaces: 3
Features
- Patio & porch: Patio
Lot
- Size: 10,019 sqft
- Features: City Lot
Details
- Parcel number: 62440206800000000
Construction
Type & style
- Home type: SingleFamily
- Architectural style: Traditional
- Property subtype: Single Family Residence
Materials
- Stucco & Frame
- Roof: Composition
Condition
- Year built: 2008
Details
- Builder name: Mather
Utilities & green energy
- Sewer: Public Sewer
- Water: Public
Community & neighborhood
Location
- Region: Lees Summit
- Subdivision: Highland Meadows
HOA & financial
HOA
- Has HOA: Yes
- HOA fee: $550 annually
- Amenities included: Pool
- Services included: Trash
- Association name: Highland Meadows
Other
Other facts
- Listing terms: Cash,Conventional,FHA,VA Loan
- Ownership: Private
Price history
| Date | Event | Price |
|---|---|---|
| 7/7/2025 | Sold | -- |
Source: | ||
| 5/31/2025 | Pending sale | $540,000$165/sqft |
Source: | ||
| 5/29/2025 | Listed for sale | $540,000$165/sqft |
Source: | ||
Public tax history
| Year | Property taxes | Tax assessment |
|---|---|---|
| 2024 | $6,311 +0.7% | $87,400 |
| 2023 | $6,265 +26.9% | $87,400 +42.9% |
| 2022 | $4,939 -2% | $61,181 |
Find assessor info on the county website
Neighborhood: 64081
Nearby schools
GreatSchools rating
- 5/10Longview Farm Elementary SchoolGrades: K-5Distance: 0.8 mi
- 7/10Pleasant Lea Middle SchoolGrades: 6-8Distance: 2.6 mi
- 9/10Lee's Summit West High SchoolGrades: 9-12Distance: 2.8 mi
Schools provided by the listing agent
- Elementary: Longview Farms
- Middle: Summit Lakes
- High: Lee's Summit West
Source: Heartland MLS as distributed by MLS GRID. This data may not be complete. We recommend contacting the local school district to confirm school assignments for this home.
Get a cash offer in 3 minutes
Find out how much your home could sell for in as little as 3 minutes with a no-obligation cash offer.
Estimated market value
$561,300
Get a cash offer in 3 minutes
Find out how much your home could sell for in as little as 3 minutes with a no-obligation cash offer.
Estimated market value
$561,300


