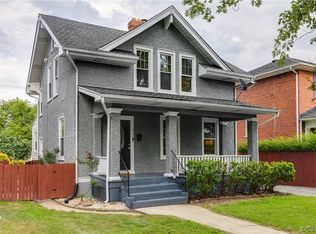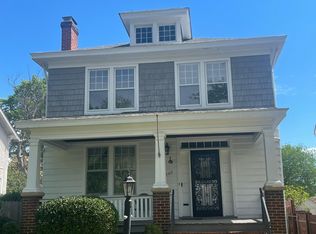Sold for $450,000 on 10/03/25
$450,000
2703 Seminary Ave, Richmond, VA 23220
3beds
2,025sqft
Single Family Residence
Built in 1925
7,248.38 Square Feet Lot
$452,100 Zestimate®
$222/sqft
$2,634 Estimated rent
Home value
$452,100
$398,000 - $511,000
$2,634/mo
Zestimate® history
Loading...
Owner options
Explore your selling options
What's special
Welcome to 2703 Seminary Avenue, a classic 1920's brick Four Square blending timeless charm & character with modern updates & conveniences. Features include an inviting entrance foyer with attractive staircase, living room with fireplace, dining room, bright remodeled kitchen with white cabinetry, quartz counter tops and subway tile backsplash, 3 bedrooms (wonderful primary suite with walk-in closet and en-suite bath), 2 1/2 baths, lower level great room and laundry room. Plus amazing outdoor spaces with covered front porch, oversized rear deck, pool and large fenced back yard! Great convenient Northside location, close to shopping, restaurants and the Best of RVA!
Zillow last checked: 8 hours ago
Listing updated: October 07, 2025 at 06:42am
Listed by:
Jim Dunn 804-864-0323,
Joyner Fine Properties
Bought with:
Greer Jones, 0225264985
NextHome Advantage
Source: CVRMLS,MLS#: 2517387 Originating MLS: Central Virginia Regional MLS
Originating MLS: Central Virginia Regional MLS
Facts & features
Interior
Bedrooms & bathrooms
- Bedrooms: 3
- Bathrooms: 3
- Full bathrooms: 2
- 1/2 bathrooms: 1
Primary bedroom
- Description: Wood floor, 2 closets (1 walk-in), en-suite
- Level: Second
- Dimensions: 13.7 x 12.4
Bedroom 2
- Description: Wood floor, closet
- Level: Second
- Dimensions: 10.0 x 13.7
Bedroom 3
- Description: Wood floor, closet
- Level: Second
- Dimensions: 10.5 x 10.11
Dining room
- Description: Wood floor, open to kitchen, door to rear deck
- Level: First
- Dimensions: 10.4 x 12.1
Foyer
- Description: Wood floor, coat closet, turned staircase 2nd fl
- Level: First
- Dimensions: 10.0 x 11.11
Other
- Description: Tub & Shower
- Level: Second
Great room
- Level: Basement
- Dimensions: 14.6 x 27.11
Half bath
- Level: First
Kitchen
- Description: Tile floor & backsplash, quartz counters, pantry
- Level: First
- Dimensions: 10.4 x 15.5
Laundry
- Description: Washer & dryer hook-ups
- Level: Basement
- Dimensions: 9.0 x 27.11
Living room
- Description: Wood floor, brick FP w/wood mantle, open to DR
- Level: First
- Dimensions: 13.7 x 16.0
Heating
- Electric, Zoned
Cooling
- Electric, Heat Pump, Zoned
Appliances
- Included: Dryer, Dishwasher, Electric Water Heater, Disposal, Microwave, Refrigerator, Smooth Cooktop, Water Heater, Washer
- Laundry: Washer Hookup, Dryer Hookup
Features
- Separate/Formal Dining Room, Fireplace, Granite Counters, High Ceilings, Bath in Primary Bedroom, Pantry, Walk-In Closet(s)
- Flooring: Tile, Wood
- Doors: Sliding Doors
- Windows: Thermal Windows
- Basement: Full,Partially Finished,Walk-Out Access,Sump Pump
- Attic: Pull Down Stairs
- Number of fireplaces: 1
- Fireplace features: Masonry, Wood Burning
Interior area
- Total interior livable area: 2,025 sqft
- Finished area above ground: 1,560
- Finished area below ground: 465
Property
Parking
- Parking features: On Street
- Has uncovered spaces: Yes
Features
- Levels: Two
- Stories: 2
- Patio & porch: Front Porch, Deck, Porch
- Exterior features: Deck, Lighting, Porch, Storage, Shed
- Pool features: Above Ground, Pool Equipment, Pool
- Fencing: Back Yard,Fenced,Partial,Picket
Lot
- Size: 7,248 sqft
Details
- Parcel number: N0000761012
- Zoning description: R-5
Construction
Type & style
- Home type: SingleFamily
- Architectural style: Two Story
- Property subtype: Single Family Residence
Materials
- Brick, Frame
- Roof: Shingle
Condition
- Resale
- New construction: No
- Year built: 1925
Utilities & green energy
- Sewer: Public Sewer
- Water: Public
Community & neighborhood
Location
- Region: Richmond
- Subdivision: Oak Ridge
Other
Other facts
- Ownership: Individuals
- Ownership type: Sole Proprietor
Price history
| Date | Event | Price |
|---|---|---|
| 12/4/2025 | Listing removed | $2,600$1/sqft |
Source: Zillow Rentals | ||
| 12/1/2025 | Listed for rent | $2,600$1/sqft |
Source: Zillow Rentals | ||
| 11/16/2025 | Listing removed | $2,600$1/sqft |
Source: Zillow Rentals | ||
| 10/29/2025 | Price change | $2,600-3.7%$1/sqft |
Source: Zillow Rentals | ||
| 10/21/2025 | Listed for rent | $2,700$1/sqft |
Source: Zillow Rentals | ||
Public tax history
| Year | Property taxes | Tax assessment |
|---|---|---|
| 2024 | $4,764 +8.2% | $397,000 +8.2% |
| 2023 | $4,404 | $367,000 |
| 2022 | $4,404 +24.8% | $367,000 +24.8% |
Find assessor info on the county website
Neighborhood: Virginia Union
Nearby schools
GreatSchools rating
- 5/10Linwood Holton Elementary SchoolGrades: PK-5Distance: 1.4 mi
- 2/10Henderson Middle SchoolGrades: 6-8Distance: 2 mi
- 4/10John Marshall High SchoolGrades: 9-12Distance: 1.9 mi
Schools provided by the listing agent
- Elementary: Holton
- Middle: Henderson
- High: John Marshall
Source: CVRMLS. This data may not be complete. We recommend contacting the local school district to confirm school assignments for this home.
Get a cash offer in 3 minutes
Find out how much your home could sell for in as little as 3 minutes with a no-obligation cash offer.
Estimated market value
$452,100
Get a cash offer in 3 minutes
Find out how much your home could sell for in as little as 3 minutes with a no-obligation cash offer.
Estimated market value
$452,100

