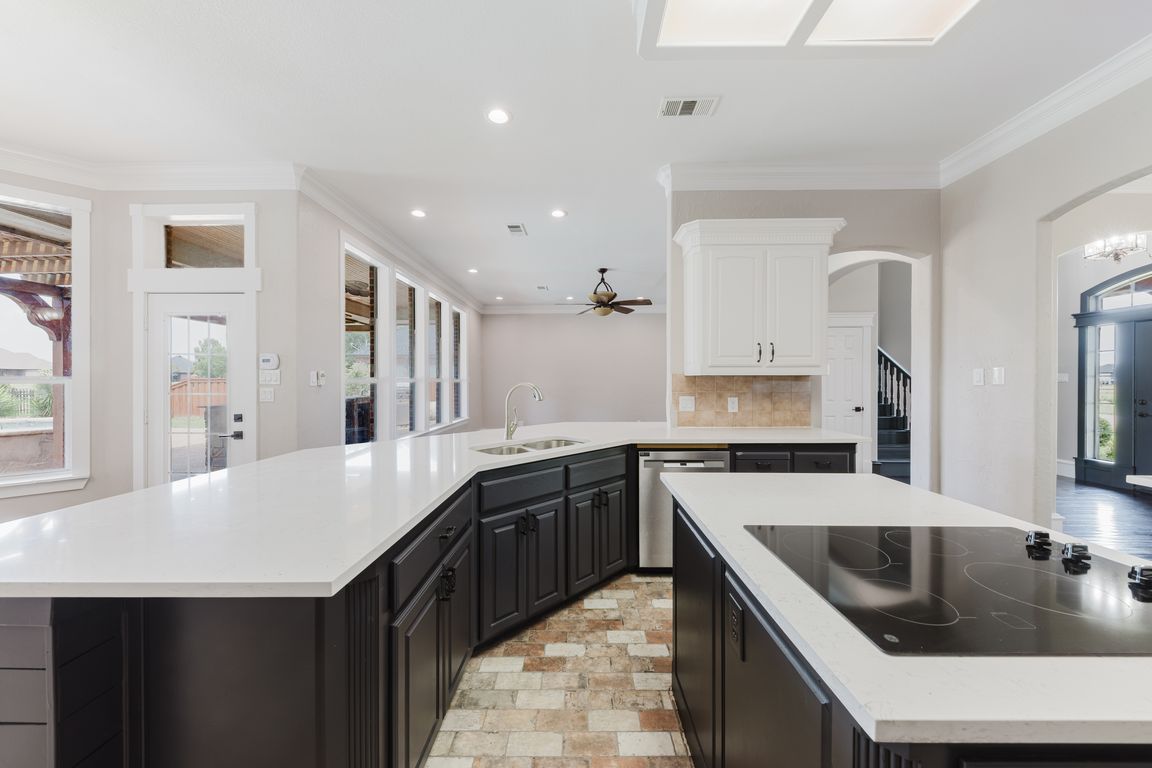
For sale
$599,000
5beds
3,268sqft
2703 Sleepy Hollow Rd, Ennis, TX 75119
5beds
3,268sqft
Single family residence
Built in 2000
0.39 Acres
2 Attached garage spaces
$183 price/sqft
What's special
Welcome to 2703 Sleepy Hollow Road in Ennis, Texas a beautifully updated two-story brick home offering the perfect blend of comfort, style, and resort-style living with no HOA restrictions. Boasting 5 spacious bedrooms and 3.5 baths, this home features new flooring, an updated kitchen, and a roof along with select ...
- 51 days |
- 564 |
- 24 |
Source: NTREIS,MLS#: 21030427
Travel times
Living Room
Kitchen
Primary Bedroom
Zillow last checked: 7 hours ago
Listing updated: September 20, 2025 at 09:04am
Listed by:
Eric Keathly 0668547 972-877-1996,
Texas Premier Realty North Cen 972-877-1996,
Jennifer Keathly 0634983 972-877-1996,
Texas Premier Realty North Cen
Source: NTREIS,MLS#: 21030427
Facts & features
Interior
Bedrooms & bathrooms
- Bedrooms: 5
- Bathrooms: 4
- Full bathrooms: 3
- 1/2 bathrooms: 1
Primary bedroom
- Features: Ceiling Fan(s), En Suite Bathroom, Walk-In Closet(s)
- Level: First
- Dimensions: 25 x 15
Bedroom
- Features: Ceiling Fan(s)
- Level: First
- Dimensions: 11 x 13
Bedroom
- Features: Ceiling Fan(s)
- Level: Second
- Dimensions: 11 x 13
Bedroom
- Features: Ceiling Fan(s)
- Level: Second
- Dimensions: 11 x 14
Bedroom
- Features: Ceiling Fan(s)
- Level: Second
- Dimensions: 15 x 11
Primary bathroom
- Features: Built-in Features, Double Vanity
- Level: First
- Dimensions: 10 x 16
Breakfast room nook
- Level: First
- Dimensions: 13 x 11
Dining room
- Level: First
- Dimensions: 11 x 12
Other
- Features: Built-in Features
- Level: First
- Dimensions: 7 x 7
Other
- Features: Built-in Features
- Level: Second
- Dimensions: 11 x 5
Half bath
- Level: First
- Dimensions: 2 x 7
Kitchen
- Features: Built-in Features, Pantry
- Level: First
- Dimensions: 13 x 12
Laundry
- Features: Built-in Features, Utility Sink
- Level: First
- Dimensions: 6 x 8
Living room
- Features: Ceiling Fan(s)
- Level: First
- Dimensions: 18 x 16
Loft
- Level: Second
- Dimensions: 9 x 14
Office
- Features: Ceiling Fan(s)
- Level: First
- Dimensions: 11 x 16
Heating
- Heat Pump
Cooling
- Central Air, Ceiling Fan(s)
Appliances
- Included: Dishwasher, Electric Cooktop, Electric Oven, Microwave
Features
- Decorative/Designer Lighting Fixtures, Loft, Pantry, Walk-In Closet(s)
- Flooring: Carpet
- Has basement: No
- Has fireplace: No
Interior area
- Total interior livable area: 3,268 sqft
Video & virtual tour
Property
Parking
- Total spaces: 2
- Parking features: Driveway, Garage, Garage Door Opener
- Attached garage spaces: 2
- Has uncovered spaces: Yes
Features
- Levels: Two
- Stories: 2
- Patio & porch: Covered, Front Porch, Patio
- Pool features: Diving Board, In Ground, Pool
Lot
- Size: 0.39 Acres
- Features: Landscaped, Few Trees
Details
- Parcel number: 209517
Construction
Type & style
- Home type: SingleFamily
- Architectural style: Traditional,Detached
- Property subtype: Single Family Residence
Materials
- Brick
- Foundation: Slab
- Roof: Composition
Condition
- Year built: 2000
Utilities & green energy
- Sewer: Public Sewer
- Water: Public
- Utilities for property: Sewer Available, Separate Meters, Water Available
Community & HOA
Community
- Features: Curbs, Sidewalks
- Subdivision: Country Club Estate #8
HOA
- Has HOA: No
Location
- Region: Ennis
Financial & listing details
- Price per square foot: $183/sqft
- Tax assessed value: $462,070
- Annual tax amount: $9,035
- Date on market: 8/14/2025