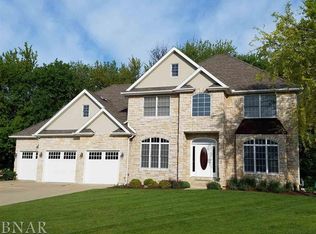Closed
$315,000
2703 Wedgewood Rd, Bloomington, IL 61704
3beds
3,660sqft
Single Family Residence
Built in 2001
0.29 Acres Lot
$447,200 Zestimate®
$86/sqft
$2,696 Estimated rent
Home value
$447,200
$416,000 - $479,000
$2,696/mo
Zestimate® history
Loading...
Owner options
Explore your selling options
What's special
Custom built and designed home! Beautiful wrought iron gated entry. Marble tiled walls from Italy. Tile and Hardwood floors throughout. Vaulted and beamed ceilings and Arched entry ways. Bright Living Room and Dining Room with vaulted beamed ceiling, many windows and fireplace. Family room with built ins and beamed ceiling with door out to the new pavered patio for entertaining. First floor Laundry Room and Bathroom. Kitchen with granite countertops, Island, Cornered sink with new windows on order. Open staircase up with all wood floors. Office with built ins, beamed ceiling and many windows. 2 nice size Bedrooms and a full Bath. Master Suite with vaulted beamed ceiling, 11 x 9 walk in closet, 2 sink vanity, shower and whirlpool tub. Basement with tile floors, Family Room, Rec Room and great storage space. Beautiful lot with many trees, circle drive way, Tile Roof and large tiled 2 car garage. HVAC and Water Heater 2020 approximately. Don't miss out on this home!!! Tipton Trails subdivision and Northpoint School.
Zillow last checked: 8 hours ago
Listing updated: November 25, 2024 at 01:28pm
Listing courtesy of:
Deb Connor 309-531-1912,
Coldwell Banker Real Estate Group
Bought with:
Sreenivas Poondru
Brilliant Real Estate
Source: MRED as distributed by MLS GRID,MLS#: 12147515
Facts & features
Interior
Bedrooms & bathrooms
- Bedrooms: 3
- Bathrooms: 3
- Full bathrooms: 2
- 1/2 bathrooms: 1
Primary bedroom
- Features: Flooring (Hardwood), Bathroom (Full, Double Sink, Whirlpool & Sep Shwr)
- Level: Second
- Area: 234 Square Feet
- Dimensions: 18X13
Bedroom 2
- Features: Flooring (Hardwood)
- Level: Second
- Area: 150 Square Feet
- Dimensions: 15X10
Bedroom 3
- Features: Flooring (Hardwood)
- Level: Second
- Area: 156 Square Feet
- Dimensions: 13X12
Dining room
- Features: Flooring (Ceramic Tile)
- Level: Main
- Area: 180 Square Feet
- Dimensions: 15X12
Family room
- Features: Flooring (Ceramic Tile)
- Level: Main
- Area: 330 Square Feet
- Dimensions: 22X15
Other
- Features: Flooring (Ceramic Tile)
- Level: Basement
- Area: 350 Square Feet
- Dimensions: 25X14
Foyer
- Features: Flooring (Ceramic Tile)
- Level: Main
- Area: 112 Square Feet
- Dimensions: 8X14
Kitchen
- Features: Kitchen (Island, Pantry-Closet, Granite Counters), Flooring (Ceramic Tile)
- Level: Main
- Area: 154 Square Feet
- Dimensions: 14X11
Laundry
- Features: Flooring (Ceramic Tile)
- Level: Main
- Area: 36 Square Feet
- Dimensions: 6X6
Living room
- Features: Flooring (Ceramic Tile)
- Level: Main
- Area: 225 Square Feet
- Dimensions: 15X15
Office
- Features: Flooring (Hardwood)
- Level: Second
- Area: 195 Square Feet
- Dimensions: 15X13
Recreation room
- Features: Flooring (Ceramic Tile)
- Level: Basement
- Area: 312 Square Feet
- Dimensions: 26X12
Heating
- Natural Gas
Cooling
- Central Air
Appliances
- Included: Range, Microwave, Dishwasher, Refrigerator
- Laundry: Main Level
Features
- Cathedral Ceiling(s), Built-in Features, Walk-In Closet(s), Beamed Ceilings
- Flooring: Hardwood
- Basement: Finished,Full
- Number of fireplaces: 1
- Fireplace features: Living Room
Interior area
- Total structure area: 3,660
- Total interior livable area: 3,660 sqft
- Finished area below ground: 1,258
Property
Parking
- Total spaces: 2
- Parking features: Circular Driveway, Garage Door Opener, On Site, Attached, Garage
- Attached garage spaces: 2
- Has uncovered spaces: Yes
Accessibility
- Accessibility features: No Disability Access
Features
- Stories: 2
- Patio & porch: Patio
Lot
- Size: 0.29 Acres
- Dimensions: 110 X 116
- Features: Mature Trees
Details
- Parcel number: 1425451001
- Special conditions: None
- Other equipment: Ceiling Fan(s)
Construction
Type & style
- Home type: SingleFamily
- Architectural style: Traditional
- Property subtype: Single Family Residence
Materials
- Vinyl Siding, Brick, Stucco
- Roof: Tile
Condition
- New construction: No
- Year built: 2001
Utilities & green energy
- Sewer: Public Sewer
- Water: Public
Community & neighborhood
Community
- Community features: Park, Sidewalks, Street Lights
Location
- Region: Bloomington
- Subdivision: Tipton Trails
Other
Other facts
- Listing terms: Conventional
- Ownership: Fee Simple
Price history
| Date | Event | Price |
|---|---|---|
| 11/25/2025 | Listing removed | $2,600$1/sqft |
Source: Zillow Rentals Report a problem | ||
| 11/4/2025 | Listed for rent | $2,600$1/sqft |
Source: Zillow Rentals Report a problem | ||
| 2/12/2025 | Listing removed | $2,600$1/sqft |
Source: Zillow Rentals Report a problem | ||
| 1/29/2025 | Price change | $2,600-7.1%$1/sqft |
Source: Zillow Rentals Report a problem | ||
| 1/2/2025 | Listed for rent | $2,800$1/sqft |
Source: Zillow Rentals Report a problem | ||
Public tax history
| Year | Property taxes | Tax assessment |
|---|---|---|
| 2024 | $11,187 +9.7% | $149,537 +13.8% |
| 2023 | $10,201 +4.7% | $131,394 +8.4% |
| 2022 | $9,742 +4.3% | $121,249 +5% |
Find assessor info on the county website
Neighborhood: 61704
Nearby schools
GreatSchools rating
- 6/10Northpoint Elementary SchoolGrades: K-5Distance: 0.4 mi
- 5/10Kingsley Jr High SchoolGrades: 6-8Distance: 3.3 mi
- 8/10Normal Community High SchoolGrades: 9-12Distance: 2.1 mi
Schools provided by the listing agent
- Elementary: Northpoint Elementary
- Middle: Chiddix Jr High
- High: Normal Community High School
- District: 5
Source: MRED as distributed by MLS GRID. This data may not be complete. We recommend contacting the local school district to confirm school assignments for this home.

Get pre-qualified for a loan
At Zillow Home Loans, we can pre-qualify you in as little as 5 minutes with no impact to your credit score.An equal housing lender. NMLS #10287.
