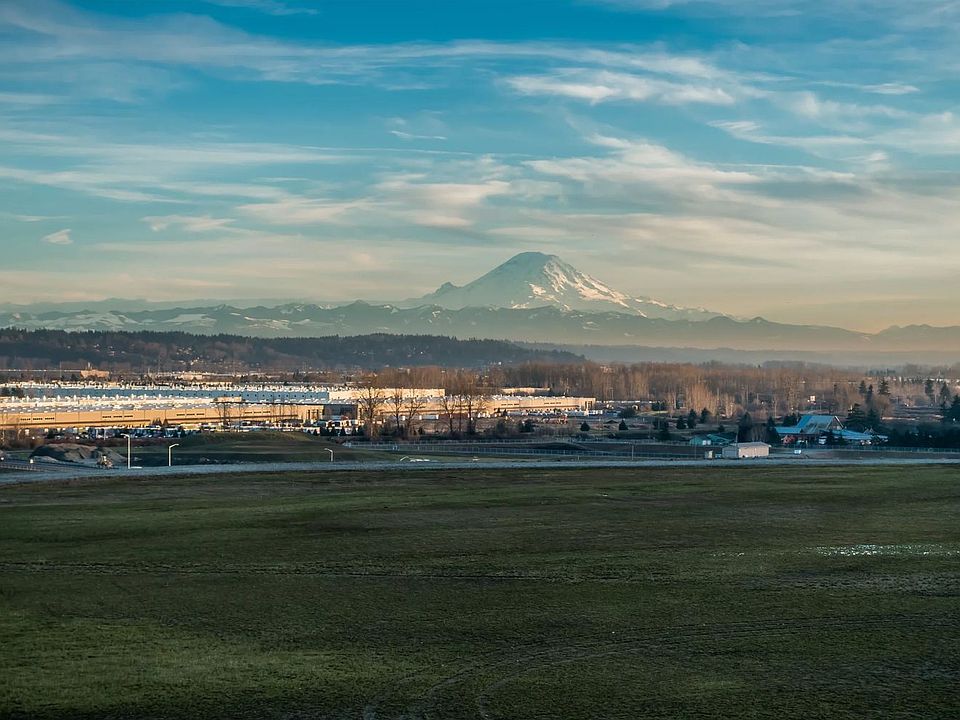Soundbuilt Homes presents a new home community in Kent, minutes from the upcoming Star Lake light rail. Featuring 10 different and varied floorplans ranging from 1839 to 2853 square feet. 3-5 bedrooms, covered patios, bonus rooms and dens, main floor bedrooms and Multi-gen floorplans. High end standard features include 3cm slab granite or quartz counters throughout, landscaped and fenced yards, open iron railing and extensive durable laminate flooring. Lot 20 is a corner lot Laurel Plan. This 1839 square foot 4 bed, 2.25 bath home features open main floor living with 4 upper bedrooms serviced by a 2nd floor laundry room. Ask how to take advantage of our buyer bonuses up to $18,000
Active
Special offer
$747,950
27031 30th Place S #20, Kent, WA 98032
4beds
1,839sqft
Single Family Residence
Built in 2024
3,314.92 Square Feet Lot
$748,000 Zestimate®
$407/sqft
$158/mo HOA
What's special
Bonus roomsCovered patiosCorner lotUpper bedroomsMain floor bedroomsExtensive durable laminate flooringLandscaped and fenced yards
Call: (253) 525-8632
- 201 days |
- 176 |
- 7 |
Zillow last checked: 7 hours ago
Listing updated: October 24, 2025 at 11:42am
Listed by:
Von Karl Inman,
eXp Realty,
Ryan Sand,
eXp Realty
Source: NWMLS,MLS#: 2323793
Travel times
Schedule tour
Select your preferred tour type — either in-person or real-time video tour — then discuss available options with the builder representative you're connected with.
Open houses
Facts & features
Interior
Bedrooms & bathrooms
- Bedrooms: 4
- Bathrooms: 3
- Full bathrooms: 1
- 3/4 bathrooms: 1
- 1/2 bathrooms: 1
- Main level bathrooms: 1
Other
- Level: Main
Dining room
- Level: Main
Entry hall
- Level: Main
Great room
- Level: Main
Kitchen with eating space
- Level: Main
Heating
- Fireplace, Forced Air, Heat Pump, Electric, Natural Gas
Cooling
- Forced Air, Heat Pump
Appliances
- Included: Dishwasher(s), Disposal, Microwave(s), Stove(s)/Range(s), Garbage Disposal, Water Heater: Heat Pump, Water Heater Location: Garage
Features
- Bath Off Primary
- Flooring: Laminate, Vinyl, Carpet
- Windows: Double Pane/Storm Window
- Basement: None
- Number of fireplaces: 1
- Fireplace features: Gas, Main Level: 1, Fireplace
Interior area
- Total structure area: 1,839
- Total interior livable area: 1,839 sqft
Property
Parking
- Total spaces: 2
- Parking features: Attached Garage
- Attached garage spaces: 2
Features
- Levels: Two
- Stories: 2
- Entry location: Main
- Patio & porch: Bath Off Primary, Double Pane/Storm Window, Fireplace, Walk-In Closet(s), Water Heater
- Has view: Yes
- View description: Territorial
Lot
- Size: 3,314.92 Square Feet
- Features: Curbs, Dead End Street, Paved, Sidewalk, Cable TV, Electric Car Charging, Fenced-Fully, Gas Available, High Speed Internet, Patio
- Topography: Level
Details
- Parcel number: 7966900200
- Special conditions: Standard
Construction
Type & style
- Home type: SingleFamily
- Architectural style: Traditional
- Property subtype: Single Family Residence
Materials
- Cement Planked, Cement Plank
- Foundation: Poured Concrete
- Roof: Composition
Condition
- Under Construction
- New construction: Yes
- Year built: 2024
- Major remodel year: 2024
Details
- Builder name: Soundbuilt Homes, LLC
Utilities & green energy
- Electric: Company: PSE
- Sewer: Sewer Connected, Company: Lakehaven
- Water: Public, Company: Lakehaven
- Utilities for property: Xfinity, Xfinity
Community & HOA
Community
- Features: Playground
- Subdivision: Star Lake Crossing
HOA
- HOA fee: $158 monthly
- HOA phone: 253-848-1947
Location
- Region: Kent
Financial & listing details
- Price per square foot: $407/sqft
- Annual tax amount: $1
- Date on market: 4/7/2025
- Cumulative days on market: 202 days
- Listing terms: Cash Out,Conventional,FHA,VA Loan
- Inclusions: Dishwasher(s), Garbage Disposal, Microwave(s), Stove(s)/Range(s)
About the community
Playground
Welcome to Star Lake Crossing - a vibrant new community of 47 quality homes built by award-winning Soundbuilt Homes. Priced from the mid $700s, choose from 10 thoughtfully designed floor plans ranging from 1,839 to 2,853 sq ft. These homes offer 3 to 5 bedrooms, with lofts, dens, and bonus rooms for flexible living. Standout features include open-railing stairways, large kitchen islands, walk-in pantries, and your choice of four cabinet colors with soft-close doors and drawers. Kitchens are finished with granite or quartz countertops, and bathrooms feature quartz surfaces and spa-inspired 5-piece primary suites with free-standing tubs. Unique 5-bedroom plans include options with a second kitchen and main-floor guest suite - perfect for multi-generational living. Covered front porches, back patios, and fully fenced yards complete the lifestyle. Enjoy plenty of open space, three community parks, no through traffic, and sidewalks on both sides of the street. Located near I-5 and 405 for an easy commute, with walkable access to bus stops, light rail, and a short drive to SeaTac Airport. MODEL OPEN DAILY from 11:00 to 5:00. $18,000 BUYER BONUS WHEN USING BUILDERS PREFERRED LENDER. Completed move-in -ready homes and presales available.
$25,000 Buyer Bonus on Select Finished Homes
$25,000 Buyer Bonus to use for interest rate buydown or move in package or both - use it your way to make the homes work for you!Source: Soundbuilt Homes

