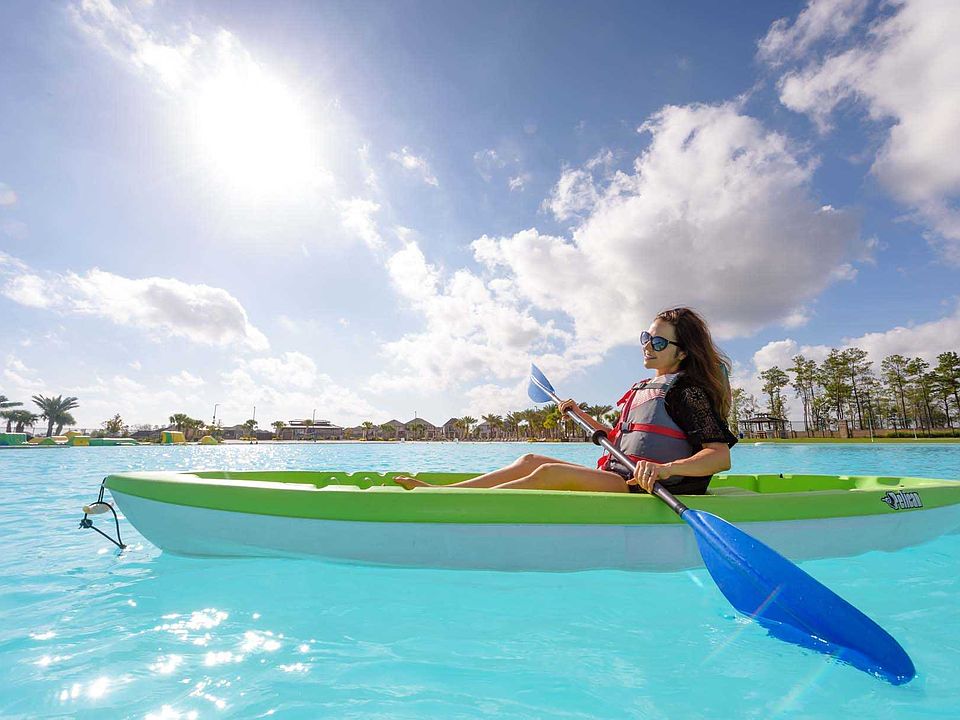The Everleigh features a lovely front porch, two-story entry, plus two bedrooms upstairs & downstairs! Downstairs is an open family room with double-stacked windows climbing the tall ceilings, large kitchen island with peninsula, window seat, extra cabinet space. The Primary bedroom features a beautiful bay window extension with views of the extended patio in the backyard! This home has a second bedroom on the first floor and features an ensuite bath. SMART HOME PACKAGE, tankless water heater, full sprinkler system are all included. Zoned to KATY ISD with onsite elementary school!
New construction
Special offer
$426,000
27031 Golden Isle Ln, Katy, TX 77493
4beds
2,380sqft
Single Family Residence
Built in 2025
4,861.3 Square Feet Lot
$409,600 Zestimate®
$179/sqft
$97/mo HOA
What's special
Double-stacked windowsTwo-story entryOpen family roomBeautiful bay window extensionTall ceilingsEnsuite bathLovely front porch
Call: (346) 248-1881
- 31 days |
- 74 |
- 7 |
Zillow last checked: 7 hours ago
Listing updated: September 26, 2025 at 01:34pm
Listed by:
Dina Verteramo TREC #0523468 888-524-3182,
Dina Verteramo
Source: HAR,MLS#: 95755203
Travel times
Schedule tour
Select your preferred tour type — either in-person or real-time video tour — then discuss available options with the builder representative you're connected with.
Facts & features
Interior
Bedrooms & bathrooms
- Bedrooms: 4
- Bathrooms: 3
- Full bathrooms: 3
Rooms
- Room types: Family Room, Utility Room
Primary bathroom
- Features: Full Secondary Bathroom Down, Primary Bath: Double Sinks, Primary Bath: Tub/Shower Combo
Kitchen
- Features: Kitchen open to Family Room, Pots/Pans Drawers
Heating
- Natural Gas
Cooling
- Electric
Appliances
- Included: ENERGY STAR Qualified Appliances, Water Heater, Disposal, Convection Oven, Microwave, Gas Cooktop, Dishwasher
- Laundry: Electric Dryer Hookup, Washer Hookup
Features
- High Ceilings, 2 Bedrooms Down, Primary Bed - 1st Floor, Walk-In Closet(s)
- Flooring: Carpet, Wood
- Has fireplace: No
Interior area
- Total structure area: 2,380
- Total interior livable area: 2,380 sqft
Property
Parking
- Total spaces: 2
- Parking features: Attached
- Attached garage spaces: 2
Features
- Stories: 2
- Patio & porch: Covered
- Exterior features: Sprinkler System
- Fencing: Back Yard
Lot
- Size: 4,861.3 Square Feet
- Features: Subdivided, 0 Up To 1/4 Acre
Construction
Type & style
- Home type: SingleFamily
- Architectural style: Traditional
- Property subtype: Single Family Residence
Materials
- Batts Insulation, Brick, Wood Siding
- Foundation: Slab
- Roof: Composition
Condition
- New construction: Yes
- Year built: 2025
Details
- Builder name: Highland Homes
Utilities & green energy
- Water: Water District
Green energy
- Green verification: ENERGY STAR Certified Homes, HERS Index Score
- Energy efficient items: Attic Vents, Thermostat, HVAC>13 SEER
Community & HOA
Community
- Subdivision: Sunterra
HOA
- Has HOA: Yes
- HOA fee: $1,160 annually
Location
- Region: Katy
Financial & listing details
- Price per square foot: $179/sqft
- Date on market: 9/23/2025
- Listing terms: Cash,Conventional,FHA,VA Loan
About the community
A vibrant life in flourishing Katy begins in Sunterra. An inviting 1,039-acre master-planned community featuring home designs that fit your lifestyle, Sunterra is a launch pad for family adventures. Shop, dine and play in Katy or zip down the Grand Parkway to other Houston destinations. It's all near Sunterra - including world-class Katy ISD schools that prepare your children for a brighter future. Prepare to live your best life today.
3.99% 1st Year Rate Promo Click For Details
Source: Highland Homes

