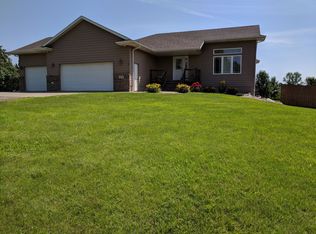Sold for $380,000 on 12/11/25
$380,000
27033 Revilo Pl, Sioux Falls, SD 57108
5beds
2,278sqft
Single Family Residence
Built in 1992
1 Acres Lot
$380,100 Zestimate®
$167/sqft
$2,800 Estimated rent
Home value
$380,100
$361,000 - $399,000
$2,800/mo
Zestimate® history
Loading...
Owner options
Explore your selling options
What's special
New windows on the main floor except the living-room to be installed late November. Escape to your own private retreat just one mile outside Sioux Falls city limits, where peace and natural beauty await! Nestled on a wooded acreage, this property offers the perfect blend of privacy and convenience—just minutes from schools, shopping, and city amenities. Start your mornings with coffee on the covered front porch, take in sunsets from the back deck overlooking tall pines, or enjoy a cozy fire under the stars in the serene, park-like setting. Inside, the home is just as impressive. The inviting living room features vaulted ceilings, updated finishes, and an open concept layout connecting to the kitchen and dining room—ideal for gatherings. The main floor boasts 3 bedrooms, including a spacious owner’s suite with a ¾ bath and walk-in closet, plus the added convenience of main floor laundry. The lower level includes a large family room with built-ins and a gas fireplace, 2 more generously sized bedrooms, a full bath, and plenty of storage in the utility room and under-stair space. Don’t miss this rare opportunity to enjoy quiet country living just minutes from the city!
Zillow last checked: 8 hours ago
Listing updated: December 11, 2025 at 12:51pm
Listed by:
Mike L Niemeyer 605-336-2100,
Hegg, REALTORS
Bought with:
Shaina B Goedtke
Source: Realtor Association of the Sioux Empire,MLS#: 22507865
Facts & features
Interior
Bedrooms & bathrooms
- Bedrooms: 5
- Bathrooms: 3
- Full bathrooms: 2
- 3/4 bathrooms: 1
- Main level bedrooms: 3
Primary bedroom
- Level: Main
- Area: 154
- Dimensions: 14 x 11
Bedroom 2
- Level: Main
- Area: 90
- Dimensions: 10 x 9
Bedroom 3
- Level: Main
- Area: 90
- Dimensions: 10 x 9
Bedroom 4
- Level: Basement
- Area: 117
- Dimensions: 13 x 9
Bedroom 5
- Level: Basement
- Area: 130
- Dimensions: 13 x 10
Dining room
- Level: Main
- Area: 88
- Dimensions: 8 x 11
Family room
- Level: Basement
- Area: 484
- Dimensions: 22 x 22
Kitchen
- Level: Main
- Area: 187
- Dimensions: 17 x 11
Living room
- Level: Main
- Area: 144
- Dimensions: 12 x 12
Heating
- Natural Gas
Cooling
- Central Air
Appliances
- Included: Electric Range, Microwave, Dishwasher, Refrigerator, Washer, Dryer
Features
- Master Downstairs, Vaulted Ceiling(s), Master Bath, Main Floor Laundry, 3+ Bedrooms Same Level
- Flooring: Carpet, Tile, Vinyl
- Basement: Full
- Number of fireplaces: 1
- Fireplace features: Gas
Interior area
- Total interior livable area: 2,278 sqft
- Finished area above ground: 1,232
- Finished area below ground: 1,046
Property
Parking
- Total spaces: 2
- Parking features: Concrete
- Garage spaces: 2
Features
- Patio & porch: Deck
Lot
- Size: 1 Acres
- Dimensions: 195 x 223
Details
- Additional structures: RV/Boat Storage
- Parcel number: 100.49.64.C108
Construction
Type & style
- Home type: SingleFamily
- Architectural style: Ranch
- Property subtype: Single Family Residence
Materials
- Hard Board
- Roof: Composition
Condition
- Year built: 1992
Utilities & green energy
- Sewer: Septic Tank
- Water: Rural Water
Community & neighborhood
Location
- Region: Sioux Falls
- Subdivision: Revilo Country Estates 24-100-50
HOA & financial
HOA
- Has HOA: Yes
- HOA fee: $4 monthly
- Amenities included: Snow Removal, Road Maint
Other
Other facts
- Listing terms: FHA
- Road surface type: Gravel
Price history
| Date | Event | Price |
|---|---|---|
| 12/11/2025 | Sold | $380,000-4.8%$167/sqft |
Source: | ||
| 10/15/2025 | Listed for sale | $399,000$175/sqft |
Source: | ||
| 10/3/2025 | Listing removed | $399,000$175/sqft |
Source: | ||
| 9/29/2025 | Price change | $399,000-6.1%$175/sqft |
Source: | ||
| 9/16/2025 | Price change | $425,000-5.6%$187/sqft |
Source: | ||
Public tax history
| Year | Property taxes | Tax assessment |
|---|---|---|
| 2025 | $4,295 +7.5% | $341,115 -0.1% |
| 2024 | $3,997 +22.7% | $341,423 +19.4% |
| 2023 | $3,259 +7.7% | $286,065 +20.1% |
Find assessor info on the county website
Neighborhood: 57108
Nearby schools
GreatSchools rating
- 3/10Horizon ElementaryGrades: PK-5Distance: 1.7 mi
- 7/10Harrisburg North MS - 08Grades: 6-8Distance: 2.7 mi
- 8/10Harrisburg High School - 01Grades: 9-12Distance: 2.8 mi
Schools provided by the listing agent
- Elementary: Horizon Elementary
- Middle: Harrisburg East Middle School
- High: Harrisburg HS
- District: Harrisburg
Source: Realtor Association of the Sioux Empire. This data may not be complete. We recommend contacting the local school district to confirm school assignments for this home.

Get pre-qualified for a loan
At Zillow Home Loans, we can pre-qualify you in as little as 5 minutes with no impact to your credit score.An equal housing lender. NMLS #10287.
