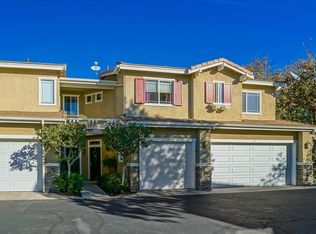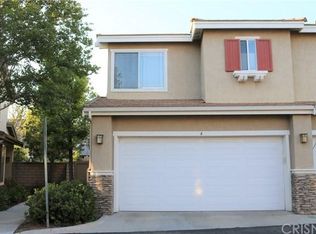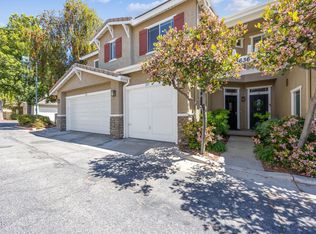Lovely town home with attached two car garage. Home is situated in quiet complex near (but not too near) HOA recreational facilities. The town home boasts two bedrooms upstairs each with in-suite bathroom. Guest toilet downstairs. The living room has a fireplace and slider opens to a small yard with patio. Kitchen is bright and there is a dining area off kitchen. Complex is across the street from a delightful grouping of shops, and dining opportunities. Brokered And Advertised By: JP Investments Listing Agent: Linda Storli
This property is off market, which means it's not currently listed for sale or rent on Zillow. This may be different from what's available on other websites or public sources.


