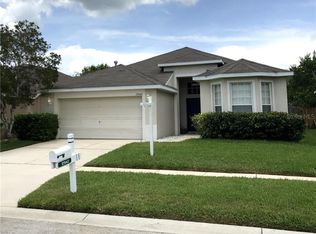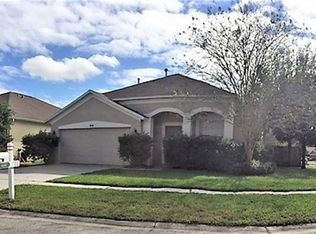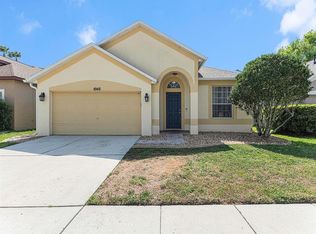Sold for $315,500 on 05/05/25
$315,500
27037 Palmbrook Ct, Zephyrhills, FL 33544
3beds
2,024sqft
Single Family Residence
Built in 2000
7,021 Square Feet Lot
$309,800 Zestimate®
$156/sqft
$2,246 Estimated rent
Home value
$309,800
$279,000 - $344,000
$2,246/mo
Zestimate® history
Loading...
Owner options
Explore your selling options
What's special
This spacious 3-bedroom, 2-bath home with a dedicated office and formal dining room offers a fantastic layout and is ready for your personal touch. Major updates have already been taken care of, including a updated roof, A/C unit, and water heater—all that’s left is to bring your design vision to life with cosmetic updates like paint, flooring, and cabinetry. Situated on a desirable corner lot within a peaceful cul-de-sac, this home features soaring vaulted and tray ceilings, enhancing the open and airy feel throughout. The generously sized primary suite includes a walk-in closet, garden tub, and separate shower—your private retreat awaits! Enjoy access to a wealth of community amenities, including a pool, playground, basketball and tennis courts, all with a low HOA and no CDD. Conveniently located near The Krates at the Grove, top-tier shopping, dining, and the soon-to-open largest Target in the area, this home offers both lifestyle and opportunity. Whether you're an investor or a buyer eager to create your dream space, this is the one you’ve been waiting for!
Zillow last checked: 8 hours ago
Listing updated: June 09, 2025 at 06:51pm
Listing Provided by:
Dinah Ibiam 801-787-9823,
KELLER WILLIAMS TAMPA PROP. 813-264-7754
Bought with:
Corey S. Ward, PA, 3250739
CHARLES RUTENBERG REALTY INC
Source: Stellar MLS,MLS#: TB8372352 Originating MLS: Suncoast Tampa
Originating MLS: Suncoast Tampa

Facts & features
Interior
Bedrooms & bathrooms
- Bedrooms: 3
- Bathrooms: 2
- Full bathrooms: 2
Primary bedroom
- Features: Built-in Closet
- Level: First
- Area: 216 Square Feet
- Dimensions: 18x12
Bedroom 2
- Features: Other, Built-in Closet
- Level: First
- Area: 100 Square Feet
- Dimensions: 10x10
Bedroom 3
- Features: Built-in Closet
- Level: First
- Area: 100 Square Feet
- Dimensions: 10x10
Den
- Features: Window/Skylight in Bath
- Level: First
- Area: 121 Square Feet
- Dimensions: 11x11
Dining room
- Features: Window/Skylight in Bath
- Level: First
- Area: 132 Square Feet
- Dimensions: 12x11
Kitchen
- Level: First
- Area: 168 Square Feet
- Dimensions: 12x14
Laundry
- Features: Other
- Level: First
- Area: 30 Square Feet
- Dimensions: 5x6
Living room
- Features: Built-In Shelving
- Level: First
- Area: 104 Square Feet
- Dimensions: 13x8
Heating
- Central
Cooling
- Central Air
Appliances
- Included: Dishwasher, Range, Refrigerator
- Laundry: Inside, Laundry Room
Features
- High Ceilings, Vaulted Ceiling(s), Walk-In Closet(s)
- Flooring: Ceramic Tile, Laminate
- Windows: Window Treatments
- Has fireplace: No
Interior area
- Total structure area: 2,727
- Total interior livable area: 2,024 sqft
Property
Parking
- Total spaces: 2
- Parking features: Driveway
- Attached garage spaces: 2
- Has uncovered spaces: Yes
- Details: Garage Dimensions: 21x18
Features
- Levels: One
- Stories: 1
- Exterior features: Rain Gutters, Sidewalk
Lot
- Size: 7,021 sqft
- Features: Corner Lot, Cul-De-Sac, City Lot, Sidewalk
Details
- Parcel number: 1326190020005000050
- Zoning: RESI
- Special conditions: None
Construction
Type & style
- Home type: SingleFamily
- Property subtype: Single Family Residence
Materials
- Block, Concrete, Stucco
- Foundation: Slab
- Roof: Shingle
Condition
- New construction: No
- Year built: 2000
Utilities & green energy
- Sewer: Public Sewer
- Water: Public
- Utilities for property: BB/HS Internet Available, Cable Available, Electricity Connected, Sewer Connected, Water Connected
Community & neighborhood
Community
- Community features: Park, Pool, Sidewalks, Tennis Court(s)
Location
- Region: Zephyrhills
- Subdivision: SADDLEBROOK VILLAGE WEST
HOA & financial
HOA
- Has HOA: Yes
- HOA fee: $96 monthly
- Amenities included: Pool
- Services included: Community Pool
- Association name: Green Acres/ Denise Scheck
- Association phone: 813-936-4117
Other fees
- Pet fee: $0 monthly
Other financial information
- Total actual rent: 0
Other
Other facts
- Listing terms: Cash
- Ownership: Fee Simple
- Road surface type: Paved
Price history
| Date | Event | Price |
|---|---|---|
| 10/17/2025 | Listing removed | $2,200$1/sqft |
Source: Stellar MLS #TB8425680 | ||
| 9/13/2025 | Listed for rent | $2,200$1/sqft |
Source: Stellar MLS #TB8425680 | ||
| 5/5/2025 | Sold | $315,500+0.2%$156/sqft |
Source: | ||
| 4/15/2025 | Pending sale | $315,000$156/sqft |
Source: | ||
| 4/10/2025 | Listed for sale | $315,000+110%$156/sqft |
Source: | ||
Public tax history
| Year | Property taxes | Tax assessment |
|---|---|---|
| 2024 | $2,166 +4.1% | $151,980 |
| 2023 | $2,081 +11.4% | $151,980 +3% |
| 2022 | $1,867 +2.3% | $147,560 +6.1% |
Find assessor info on the county website
Neighborhood: 33544
Nearby schools
GreatSchools rating
- 7/10Veterans Elementary SchoolGrades: PK-5Distance: 0.2 mi
- 5/10CYPRESS CREEK MIDDLE SCHOOL-0133Grades: 6-8Distance: 3.9 mi
- 5/10Cypress Creek High SchoolGrades: 9-12Distance: 4.1 mi
Schools provided by the listing agent
- Elementary: Veterans Elementary School
- Middle: Cypress Creek Middle School
- High: Cypress Creek High-PO
Source: Stellar MLS. This data may not be complete. We recommend contacting the local school district to confirm school assignments for this home.
Get a cash offer in 3 minutes
Find out how much your home could sell for in as little as 3 minutes with a no-obligation cash offer.
Estimated market value
$309,800
Get a cash offer in 3 minutes
Find out how much your home could sell for in as little as 3 minutes with a no-obligation cash offer.
Estimated market value
$309,800


