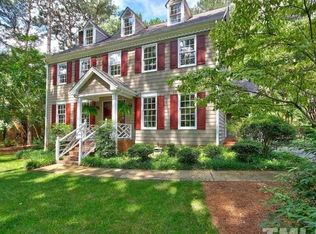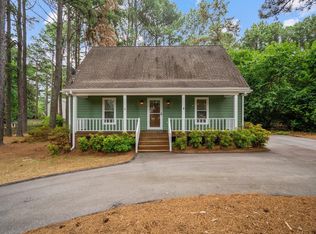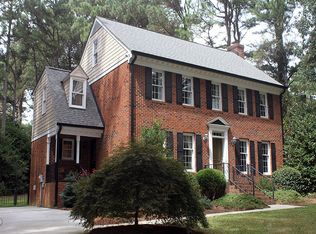Sold for $726,000
$726,000
2704 Farnborough Rd, Raleigh, NC 27613
3beds
2,308sqft
Single Family Residence, Residential
Built in 1983
0.61 Acres Lot
$715,600 Zestimate®
$315/sqft
$2,607 Estimated rent
Home value
$715,600
$680,000 - $751,000
$2,607/mo
Zestimate® history
Loading...
Owner options
Explore your selling options
What's special
Welcome to 2704 Farnborough Road—a beautifully UPDATED North Raleigh colonial in one of Raleigh's most beloved established neighborhoods, STONEHENGE. Across the road from Seven Oaks Swim & Racquet Club and minutes from Trader Joe's, Whole Foods, and Crabtree, this 3-bedroom + BONUS home blends timeless character with modern upgrades inside and out. There's much competition for the star of the show, but it might just be the yard. Magnolia, crepe myrtles, cedar, oak, and even hibiscus can be seen from the stunning back windows. The long driveway with parking pad and established lawn are the stuff dreams are made of. The icing on the cake is the privacy fence with a double gate and additional parking pad inside the gate. Inside, you'll fall in love with the completely reimagined chef's KITCHEN, featuring 42'' cabinets, quartz countertops, an oversized 8.5' island, and thoughtful design of every square inch. The rest of the main floor oozes with character, including newly refinished solid hardwood flooring, a stunning sunroom with pine floors, sliding screened windows, French doors, custom trim, solid wood wainscoting, and a wood-burning fireplace. Upstairs offers UPDATED BATHROOMS, three spacious bedrooms, plus a massive bonus room with a closet and storage—and NO CARPET. This is the kind of North Raleigh home that rarely becomes available—thoughtfully renovated, close to clubs and shopping, and absolutely move-in ready. Upstairs heat pump replaced 2025, vapor barrier 2025, fireplace cleaned and inspected 2025, septic pump and hydro jet 2023, roof inspected and boots sealed 2025
Zillow last checked: 8 hours ago
Listing updated: October 28, 2025 at 01:09am
Listed by:
Ashley Quinn 919-622-9950,
Premier Agents Network
Bought with:
Alley Buscemi, 319542
Compass -- Raleigh
Source: Doorify MLS,MLS#: 10106046
Facts & features
Interior
Bedrooms & bathrooms
- Bedrooms: 3
- Bathrooms: 3
- Full bathrooms: 2
- 1/2 bathrooms: 1
Heating
- Central, Electric, Fireplace(s), Heat Pump, Zoned
Cooling
- Central Air, Electric, ENERGY STAR Qualified Equipment, Heat Pump, Multi Units, Zoned
Appliances
- Included: Built-In Electric Oven, Cooktop, Dishwasher, Electric Cooktop, ENERGY STAR Qualified Appliances, ENERGY STAR Qualified Dishwasher, Induction Cooktop, Microwave, Oven, Water Heater, Range Hood, Self Cleaning Oven, Tankless Water Heater, Wine Refrigerator
- Laundry: Main Level
Features
- Bathtub/Shower Combination, Ceiling Fan(s), Crown Molding, Double Vanity, Eat-in Kitchen, Entrance Foyer, High Speed Internet, Kitchen Island, Pantry, Quartz Counters, Room Over Garage, Smart Light(s), Smart Thermostat, Walk-In Closet(s), Walk-In Shower, Wired for Sound
- Flooring: Ceramic Tile, Hardwood, Vinyl, Tile
- Windows: Double Pane Windows, ENERGY STAR Qualified Windows, Screens
- Basement: Crawl Space
- Number of fireplaces: 1
- Fireplace features: Wood Burning
- Common walls with other units/homes: No Common Walls
Interior area
- Total structure area: 2,308
- Total interior livable area: 2,308 sqft
- Finished area above ground: 2,308
- Finished area below ground: 0
Property
Parking
- Parking features: Asphalt, Driveway, Garage, Garage Door Opener, Garage Faces Front, Heated Garage, Parking Pad, Paved
- Attached garage spaces: 2
Features
- Levels: Two
- Stories: 2
- Patio & porch: Deck, Patio
- Exterior features: Fenced Yard
- Fencing: Back Yard, Fenced, Gate, Wood
- Has view: Yes
Lot
- Size: 0.61 Acres
- Features: Back Yard, Front Yard, Hardwood Trees, Many Trees
Details
- Additional structures: Garage(s), Shed(s), Storage
- Parcel number: 0797.06386589.000
- Special conditions: Standard
Construction
Type & style
- Home type: SingleFamily
- Architectural style: Colonial
- Property subtype: Single Family Residence, Residential
Materials
- Vinyl Siding
- Foundation: Block, Brick/Mortar
- Roof: Shingle
Condition
- New construction: No
- Year built: 1983
Utilities & green energy
- Sewer: Septic Tank
- Water: Public
- Utilities for property: Electricity Connected, Septic Connected, Water Connected, Propane
Green energy
- Energy efficient items: Thermostat
Community & neighborhood
Location
- Region: Raleigh
- Subdivision: Stonehenge
Other
Other facts
- Road surface type: Asphalt
Price history
| Date | Event | Price |
|---|---|---|
| 7/25/2025 | Sold | $726,000+7.6%$315/sqft |
Source: | ||
| 6/29/2025 | Pending sale | $675,000$292/sqft |
Source: | ||
| 6/27/2025 | Listed for sale | $675,000+4.7%$292/sqft |
Source: | ||
| 6/20/2023 | Sold | $645,000+10.3%$279/sqft |
Source: | ||
| 5/22/2023 | Contingent | $585,000$253/sqft |
Source: | ||
Public tax history
| Year | Property taxes | Tax assessment |
|---|---|---|
| 2025 | $4,134 +3% | $643,227 |
| 2024 | $4,014 +49.5% | $643,227 +88.2% |
| 2023 | $2,685 +7.9% | $341,845 |
Find assessor info on the county website
Neighborhood: 27613
Nearby schools
GreatSchools rating
- 8/10Jeffreys Grove ElementaryGrades: PK-5Distance: 1.5 mi
- 5/10Carroll MiddleGrades: 6-8Distance: 3.9 mi
- 6/10Sanderson HighGrades: 9-12Distance: 2.8 mi
Schools provided by the listing agent
- Elementary: Wake - Jeffreys Grove
- Middle: Wake - Carroll
- High: Wake - Sanderson
Source: Doorify MLS. This data may not be complete. We recommend contacting the local school district to confirm school assignments for this home.
Get a cash offer in 3 minutes
Find out how much your home could sell for in as little as 3 minutes with a no-obligation cash offer.
Estimated market value$715,600
Get a cash offer in 3 minutes
Find out how much your home could sell for in as little as 3 minutes with a no-obligation cash offer.
Estimated market value
$715,600


