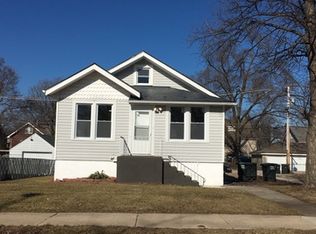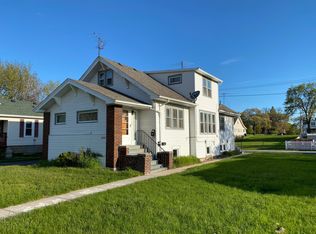Closed
$163,315
2704 Ridge Rd, Lansing, IL 60438
2beds
940sqft
Single Family Residence
Built in 1949
6,250.86 Square Feet Lot
$168,700 Zestimate®
$174/sqft
$1,812 Estimated rent
Home value
$168,700
$152,000 - $189,000
$1,812/mo
Zestimate® history
Loading...
Owner options
Explore your selling options
What's special
Don't miss the opportunity to make this house your very own. The home features a living room, eat in kitchen with a pantry closet and 2 bedrooms on the main level. Hardwood flooring throughout the entire main level of home. Home has a newly updated bathroom in the finished basement with a family room. Basement also has a 2nd kitchen and additional room that could be made into a 3rd bedroom. 2.5 car attached Garage. Breezeway in between home and Garage could be used as an office or another bonus room. 1700 square foot of living space. Backyard is fenced with a newly built deck. Circle driveway in back for parking. Newer furnace, AC, and water heater. Great location near Schools, major Highways and shopping centers. Schedule your viewing today.
Zillow last checked: 8 hours ago
Listing updated: March 13, 2025 at 03:36pm
Listing courtesy of:
Carlos Douglas 708-769-9726,
Pierce Realty Inc.
Bought with:
Milauncre Mayhone
Coldwell Banker Realty
Source: MRED as distributed by MLS GRID,MLS#: 12192313
Facts & features
Interior
Bedrooms & bathrooms
- Bedrooms: 2
- Bathrooms: 2
- Full bathrooms: 2
Primary bedroom
- Features: Flooring (Hardwood)
- Level: Main
- Area: 121 Square Feet
- Dimensions: 11X11
Bedroom 2
- Features: Flooring (Carpet)
- Level: Main
- Area: 110 Square Feet
- Dimensions: 11X10
Bonus room
- Features: Flooring (Hardwood)
- Level: Main
- Area: 162 Square Feet
- Dimensions: 18X9
Family room
- Level: Basement
- Area: 319 Square Feet
- Dimensions: 29X11
Kitchen
- Features: Flooring (Vinyl)
- Level: Main
- Area: 176 Square Feet
- Dimensions: 16X11
Laundry
- Level: Basement
- Area: 160 Square Feet
- Dimensions: 16X10
Living room
- Features: Flooring (Hardwood)
- Level: Main
- Area: 192 Square Feet
- Dimensions: 16X12
Heating
- Natural Gas
Cooling
- Central Air
Features
- Flooring: Hardwood
- Basement: Finished,Full
Interior area
- Total structure area: 1,710
- Total interior livable area: 940 sqft
- Finished area below ground: 770
Property
Parking
- Total spaces: 2.5
- Parking features: Circular Driveway, Garage Door Opener, On Site, Garage Owned, Attached, Garage
- Attached garage spaces: 2.5
- Has uncovered spaces: Yes
Accessibility
- Accessibility features: No Disability Access
Features
- Stories: 1
- Patio & porch: Patio
Lot
- Size: 6,250 sqft
- Dimensions: 51X123
Details
- Parcel number: 30311200570000
- Special conditions: None
Construction
Type & style
- Home type: SingleFamily
- Architectural style: Ranch
- Property subtype: Single Family Residence
Materials
- Cedar
Condition
- New construction: No
- Year built: 1949
Utilities & green energy
- Electric: Circuit Breakers
- Sewer: Public Sewer
- Water: Lake Michigan
Community & neighborhood
Location
- Region: Lansing
Other
Other facts
- Listing terms: FHA
- Ownership: Fee Simple
Price history
| Date | Event | Price |
|---|---|---|
| 3/13/2025 | Sold | $163,315+2.1%$174/sqft |
Source: | ||
| 1/8/2025 | Contingent | $159,900$170/sqft |
Source: | ||
| 1/2/2025 | Price change | $159,900-3%$170/sqft |
Source: | ||
| 11/20/2024 | Listed for sale | $164,900$175/sqft |
Source: | ||
| 11/13/2024 | Contingent | $164,900$175/sqft |
Source: | ||
Public tax history
| Year | Property taxes | Tax assessment |
|---|---|---|
| 2023 | $2,825 +10.2% | $9,155 +24.3% |
| 2022 | $2,564 +0.5% | $7,365 |
| 2021 | $2,551 -41% | $7,365 |
Find assessor info on the county website
Neighborhood: 60438
Nearby schools
GreatSchools rating
- NALester Crawl Primary CenterGrades: PK-1Distance: 0.5 mi
- 3/10Memorial Jr High SchoolGrades: 6-8Distance: 0.1 mi
- 6/10Thornton Fractional South High SchoolGrades: 9-12Distance: 0.7 mi
Schools provided by the listing agent
- District: 158
Source: MRED as distributed by MLS GRID. This data may not be complete. We recommend contacting the local school district to confirm school assignments for this home.
Get a cash offer in 3 minutes
Find out how much your home could sell for in as little as 3 minutes with a no-obligation cash offer.
Estimated market value$168,700
Get a cash offer in 3 minutes
Find out how much your home could sell for in as little as 3 minutes with a no-obligation cash offer.
Estimated market value
$168,700

