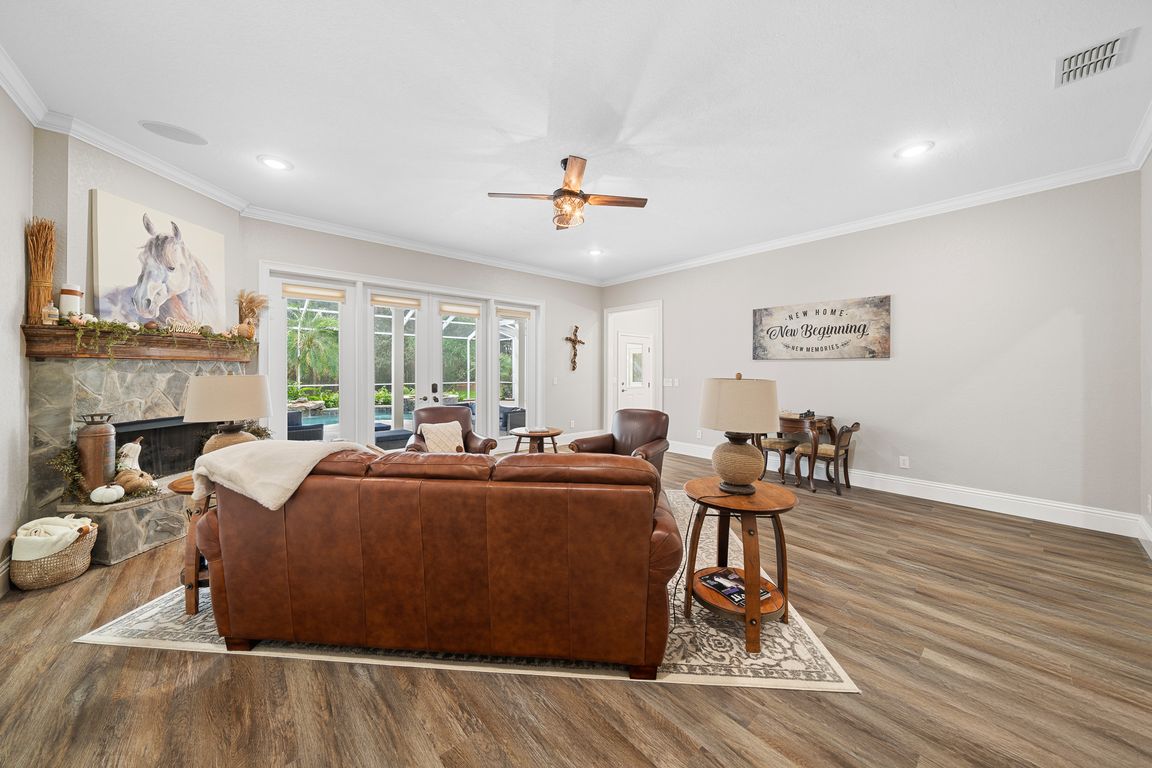
For sale
$1,499,900
5beds
5,513sqft
2704 SE 31st St, Ocala, FL 34471
5beds
5,513sqft
Single family residence
Built in 2004
6.36 Acres
3 Attached garage spaces
$272 price/sqft
What's special
Gas fireplaceLarge islandNewly renovated kitchenBonus roomEn suite bathExtensive outdoor spaceWooded back acreage
Exquisite 6.36-Acre Estate located in SE OCALA! Sits on the hilltop with AMAZING views. Priced $40,000 under recent Appraisal. Zoned A2 and ready for your horses!. Located just 4 miles from downtown Ocala ,approximately 12 miles from the World Equestrian Center and 25 miles from The Villages! ...
- 20 days
- on Zillow |
- 4,106 |
- 215 |
Source: Stellar MLS,MLS#: OM707112 Originating MLS: Ocala - Marion
Originating MLS: Ocala - Marion
Travel times
Living Room
Kitchen
Primary Bedroom
Zillow last checked: 7 hours ago
Listing updated: August 08, 2025 at 04:16am
Listing Provided by:
Marie Evans 352-425-3387,
REMAX/PREMIER REALTY 352-732-3222
Source: Stellar MLS,MLS#: OM707112 Originating MLS: Ocala - Marion
Originating MLS: Ocala - Marion

Facts & features
Interior
Bedrooms & bathrooms
- Bedrooms: 5
- Bathrooms: 5
- Full bathrooms: 5
Primary bedroom
- Features: Bidet, Ceiling Fan(s), Claw Foot Tub, Dual Sinks, En Suite Bathroom, Granite Counters, Makeup/Vanity Space, Tall Countertops, Tub with Separate Shower Stall, Water Closet/Priv Toilet, Walk-In Closet(s)
- Level: Second
- Area: 620 Square Feet
- Dimensions: 20x31
Other
- Features: Ceiling Fan(s), En Suite Bathroom, Walk-In Closet(s)
- Level: Second
Bedroom 3
- Features: Ceiling Fan(s), Walk-In Closet(s)
- Level: First
Bedroom 4
- Features: Ceiling Fan(s), Walk-In Closet(s)
- Level: Second
Bedroom 5
- Features: Ceiling Fan(s), Walk-In Closet(s)
- Level: Second
Bonus room
- Features: Ceiling Fan(s), No Closet
- Level: Second
- Area: 320 Square Feet
- Dimensions: 16x20
Dining room
- Level: First
Kitchen
- Features: Granite Counters, Kitchen Island, Pantry
- Level: First
- Area: 588 Square Feet
- Dimensions: 21x28
Laundry
- Level: Second
Living room
- Features: Ceiling Fan(s)
- Level: First
- Area: 462 Square Feet
- Dimensions: 21x22
Office
- Features: Ceiling Fan(s)
- Level: First
Heating
- Central, Electric
Cooling
- Central Air
Appliances
- Included: Dishwasher, Disposal, Electric Water Heater, Microwave, Range, Refrigerator
- Laundry: Electric Dryer Hookup, In Garage, Inside, Laundry Room, Upper Level, Washer Hookup
Features
- Cathedral Ceiling(s), Ceiling Fan(s), Crown Molding, Eating Space In Kitchen, High Ceilings, PrimaryBedroom Upstairs, Solid Surface Counters, Split Bedroom, Thermostat, Walk-In Closet(s)
- Flooring: Luxury Vinyl, Tile
- Doors: French Doors, Outdoor Grill
- Has fireplace: Yes
- Fireplace features: Gas, Living Room, Master Bedroom
Interior area
- Total structure area: 9,739
- Total interior livable area: 5,513 sqft
Video & virtual tour
Property
Parking
- Total spaces: 3
- Parking features: Garage - Attached
- Attached garage spaces: 3
Features
- Levels: Two
- Stories: 2
- Exterior features: Irrigation System, Lighting, Outdoor Grill, Private Mailbox, Rain Gutters, Sidewalk, Storage
- Has private pool: Yes
- Pool features: Deck, Gunite, Heated, In Ground, Lighting, Outside Bath Access, Pool Sweep, Salt Water, Screen Enclosure, Solar Heat
- Has spa: Yes
- Spa features: Heated, In Ground
- Fencing: Board,Chain Link,Fenced,Vinyl,Wood
Lot
- Size: 6.36 Acres
Details
- Parcel number: 2985000049
- Zoning: A2
- Special conditions: None
Construction
Type & style
- Home type: SingleFamily
- Property subtype: Single Family Residence
Materials
- HardiPlank Type
- Foundation: Slab
- Roof: Shingle
Condition
- New construction: No
- Year built: 2004
Utilities & green energy
- Sewer: Septic Tank
- Water: Well
- Utilities for property: BB/HS Internet Available, Cable Available, Electricity Connected, Phone Available, Propane, Water Connected
Community & HOA
Community
- Subdivision: HOLCOMB ED
HOA
- Has HOA: No
- Pet fee: $0 monthly
Location
- Region: Ocala
Financial & listing details
- Price per square foot: $272/sqft
- Tax assessed value: $632,548
- Annual tax amount: $10,198
- Date on market: 8/7/2025
- Listing terms: Cash,Conventional,FHA,VA Loan
- Ownership: Fee Simple
- Total actual rent: 0
- Electric utility on property: Yes
- Road surface type: Paved