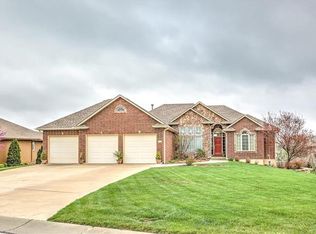Sold
Price Unknown
2704 SW Gray Ln, Lees Summit, MO 64081
5beds
4,401sqft
Single Family Residence
Built in 2004
0.32 Acres Lot
$636,200 Zestimate®
$--/sqft
$4,064 Estimated rent
Home value
$636,200
$579,000 - $700,000
$4,064/mo
Zestimate® history
Loading...
Owner options
Explore your selling options
What's special
Gorgeous 2 story, 5-bed, 4.5-bath home in the highly desired Winterset Valley neighborhood! With over 4,400 sqft, this home features a main-floor guest suite, a spacious kitchen with double ovens and walk-in pantry, 20 foot ceilings in main living area. Primary Bedroom features two 10x7 walk-in closets, a jacuzzi tub, and walk-in shower. The suspended oversized 3 car garage offers additional square footage to the massive unfinished walkout basement—offering endless potential to create your dream entertainment space, additional living area, or a home gym. Basement offers additional laundry hook ups and is stubbed for a bathroom. Enjoy a private backyard backing to trees, with a peace of mind with a new roof and gutters that are just one year old. Located in a top-rated community with access to pools, trails, and parks!
Zillow last checked: 8 hours ago
Listing updated: October 29, 2025 at 08:40pm
Listing Provided by:
Shynel Krause 816-838-2330,
RE/MAX Heritage
Bought with:
Shynel Krause, 2024011475
RE/MAX Heritage
Source: Heartland MLS as distributed by MLS GRID,MLS#: 2547002
Facts & features
Interior
Bedrooms & bathrooms
- Bedrooms: 5
- Bathrooms: 5
- Full bathrooms: 4
- 1/2 bathrooms: 1
Bedroom 2
- Features: All Carpet, Ceiling Fan(s)
- Level: First
- Dimensions: 18 x 12
Bedroom 3
- Features: All Carpet, Ceiling Fan(s), Walk-In Closet(s)
- Level: Second
- Dimensions: 18 x 13
Bedroom 4
- Features: All Carpet, Ceiling Fan(s), Walk-In Closet(s)
- Level: Second
- Dimensions: 12 x 15
Bedroom 5
- Features: All Carpet, Ceiling Fan(s), Walk-In Closet(s)
- Level: Second
- Dimensions: 13 x 12
Bathroom 1
- Features: Ceramic Tiles, Shower Only
- Level: First
- Dimensions: 8 x 6
Bathroom 2
- Features: Ceramic Tiles, Shower Over Tub
- Level: Second
- Dimensions: 5 x 8
Bathroom 3
- Features: Ceramic Tiles, Shower Over Tub
- Level: Second
- Dimensions: 5 x 18
Other
- Features: Ceramic Tiles, Double Vanity, Separate Shower And Tub
- Level: Second
- Dimensions: 18 x 13
Other
- Features: All Carpet, Ceiling Fan(s), Walk-In Closet(s)
- Level: Second
- Dimensions: 17 x 22
Breakfast room
- Features: Wood Floor
- Level: First
- Dimensions: 12 x 14
Den
- Features: Ceiling Fan(s), Wood Floor
- Level: First
- Dimensions: 12 x 15
Half bath
- Features: Wood Floor
- Level: First
- Dimensions: 5 x 6
Kitchen
- Features: Granite Counters, Pantry, Wood Floor
- Level: First
- Dimensions: 13 x 13
Laundry
- Features: Ceramic Tiles
- Level: Second
- Dimensions: 6 x 12
Living room
- Features: Ceiling Fan(s), Fireplace, Wood Floor
- Level: First
- Dimensions: 15 x 21
Office
- Features: Wood Floor
- Level: First
- Dimensions: 12 x 12
Heating
- Natural Gas
Cooling
- Electric
Appliances
- Included: Cooktop, Dishwasher, Disposal, Double Oven, Microwave, Refrigerator
- Laundry: Laundry Room, Upper Level
Features
- Ceiling Fan(s), Pantry, Vaulted Ceiling(s), Walk-In Closet(s)
- Flooring: Carpet, Tile, Wood
- Windows: Window Coverings
- Basement: Full,Unfinished,Sump Pump,Walk-Out Access
- Number of fireplaces: 1
- Fireplace features: Gas, Great Room
Interior area
- Total structure area: 4,401
- Total interior livable area: 4,401 sqft
- Finished area above ground: 4,401
- Finished area below ground: 0
Property
Parking
- Total spaces: 3
- Parking features: Attached, Garage Faces Side
- Attached garage spaces: 3
Features
- Patio & porch: Patio
- Spa features: Bath
- Fencing: Wood
Lot
- Size: 0.32 Acres
- Features: City Limits
Details
- Parcel number: 62340015500000000
- Other equipment: Back Flow Device
Construction
Type & style
- Home type: SingleFamily
- Architectural style: Traditional
- Property subtype: Single Family Residence
Materials
- Brick Trim, Frame, Wood Siding
- Roof: Composition
Condition
- Year built: 2004
Utilities & green energy
- Sewer: Public Sewer
- Water: Public
Community & neighborhood
Security
- Security features: Security System
Location
- Region: Lees Summit
- Subdivision: Winterset Valley
HOA & financial
HOA
- Has HOA: Yes
- HOA fee: $949 annually
- Amenities included: Community Center, Play Area, Pool, Tennis Court(s), Trail(s)
- Services included: Curbside Recycle, Trash
Other
Other facts
- Listing terms: Cash,Conventional,FHA,VA Loan
- Ownership: Private
Price history
| Date | Event | Price |
|---|---|---|
| 10/29/2025 | Sold | -- |
Source: | ||
| 9/16/2025 | Pending sale | $667,900$152/sqft |
Source: | ||
| 7/15/2025 | Price change | $667,900-3.6%$152/sqft |
Source: | ||
| 6/8/2025 | Price change | $692,900-2.8%$157/sqft |
Source: | ||
| 5/30/2025 | Listed for sale | $712,900+1.9%$162/sqft |
Source: | ||
Public tax history
| Year | Property taxes | Tax assessment |
|---|---|---|
| 2024 | $8,094 -24.1% | $112,100 -24.6% |
| 2023 | $10,663 +45.4% | $148,751 +63.8% |
| 2022 | $7,331 -2% | $90,821 |
Find assessor info on the county website
Neighborhood: 64081
Nearby schools
GreatSchools rating
- 6/10Cedar Creek Elementary SchoolGrades: K-5Distance: 0.2 mi
- 7/10Pleasant Lea Middle SchoolGrades: 6-8Distance: 2.8 mi
- 8/10Lee's Summit Senior High SchoolGrades: 9-12Distance: 3.8 mi
Schools provided by the listing agent
- Elementary: Cedar Creek
- Middle: Pleasant Lea
- High: Lee's Summit West
Source: Heartland MLS as distributed by MLS GRID. This data may not be complete. We recommend contacting the local school district to confirm school assignments for this home.
Get a cash offer in 3 minutes
Find out how much your home could sell for in as little as 3 minutes with a no-obligation cash offer.
Estimated market value
$636,200
Get a cash offer in 3 minutes
Find out how much your home could sell for in as little as 3 minutes with a no-obligation cash offer.
Estimated market value
$636,200
