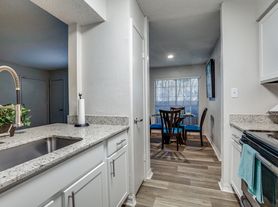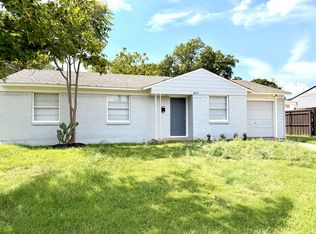Sign by 10/15/2025 for $250 off your first month's rent!
Completely updated 3bed/1bath home - new electric panel, new roof, new efficiency windows, new water heater, new floors, new doors, new cabinets, new appliances, new bathroom, fresh paint, and more!
Close to White Rock Lake, the Dallas Arboretum, Casa Linda Plaza, Casa View Plaza, White Rock Marketplace, and 635, everything you need is just a stones throw away. Welcome home!
Renter to be responsible for all utilities (water, gas, electric) and lawn maintenance. Pets allowed on case by case basis.
Absolutely no smoking inside.
House for rent
Accepts Zillow applications
$1,850/mo
2704 San Diego Dr, Dallas, TX 75228
3beds
888sqft
Price may not include required fees and charges.
Single family residence
Available now
Cats, dogs OK
Central air
Hookups laundry
Attached garage parking
-- Heating
What's special
Fresh paintNew water heaterNew doorsNew appliancesNew cabinetsNew floorsNew electric panel
- 30 days |
- -- |
- -- |
Travel times
Facts & features
Interior
Bedrooms & bathrooms
- Bedrooms: 3
- Bathrooms: 1
- Full bathrooms: 1
Cooling
- Central Air
Appliances
- Included: Dishwasher, Microwave, Oven, WD Hookup
- Laundry: Hookups
Features
- WD Hookup
Interior area
- Total interior livable area: 888 sqft
Property
Parking
- Parking features: Attached, Off Street
- Has attached garage: Yes
- Details: Contact manager
Details
- Parcel number: 00000735541000000
Construction
Type & style
- Home type: SingleFamily
- Property subtype: Single Family Residence
Community & HOA
Location
- Region: Dallas
Financial & listing details
- Lease term: 1 Year
Price history
| Date | Event | Price |
|---|---|---|
| 9/29/2025 | Price change | $1,850-3.9%$2/sqft |
Source: Zillow Rentals | ||
| 9/14/2025 | Price change | $1,925-8.3%$2/sqft |
Source: Zillow Rentals | ||
| 9/8/2025 | Listed for rent | $2,100$2/sqft |
Source: Zillow Rentals | ||
| 7/2/2025 | Sold | -- |
Source: NTREIS #20815458 | ||
| 4/7/2025 | Listed for sale | $180,000-5.3%$203/sqft |
Source: NTREIS #20815458 | ||

