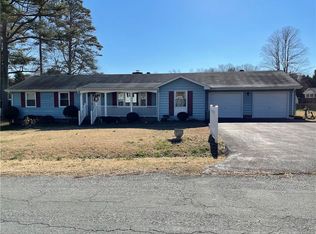Sold for $329,900 on 11/10/25
Zestimate®
$329,900
2704 Toronto Ln, Prince George, VA 23875
4beds
2,194sqft
Single Family Residence
Built in 1970
0.46 Acres Lot
$329,900 Zestimate®
$150/sqft
$2,104 Estimated rent
Home value
$329,900
Estimated sales range
Not available
$2,104/mo
Zestimate® history
Loading...
Owner options
Explore your selling options
What's special
Bring your offers $5K in Seller credit for a fast sale!
Welcome to this beautiful 4-bedroom, 2-bathroom home that perfectly blends modern comfort with timeless charm. Step inside to find spacious living areas, a sleek renovated bathroom, and fresh flooring throughout the main level and parts of the upstairs—ready for you to move right in.
Enjoy peace of mind with a newer roof and updated appliances, ensuring style, function, and reliability. The large, private yard is ideal for hosting gatherings, gardening, or simply relaxing outdoors.
Located just minutes from Fort Lee, shopping, dining, and entertainment, this home also offers easy access to major highways, including I-95, Route 460, and I-295—making your commute effortless.
This well-maintained, upgrade-filled property is a rare find in a sought-after area. Don’t miss your chance to own a standout home in a thriving community.
The house comes with
Schedule your private showing today—this one won’t last!
Zillow last checked: 8 hours ago
Listing updated: November 25, 2025 at 01:32pm
Listed by:
Thomson George 757-660-1439,
Fathom Realty Virginia,
Scott Morgan 804-721-1429,
Fathom Realty Virginia
Bought with:
Scott Winston, 0225055146
RE/MAX Commonwealth
Source: CVRMLS,MLS#: 2527128 Originating MLS: Central Virginia Regional MLS
Originating MLS: Central Virginia Regional MLS
Facts & features
Interior
Bedrooms & bathrooms
- Bedrooms: 4
- Bathrooms: 2
- Full bathrooms: 2
Other
- Description: Tub & Shower
- Level: Basement
Other
- Description: Tub & Shower
- Level: First
Heating
- Electric
Cooling
- Electric
Appliances
- Included: Electric Water Heater
Features
- Bedroom on Main Level
- Flooring: Vinyl
- Doors: Storm Door(s)
- Windows: Thermal Windows
- Basement: Partial
- Attic: Pull Down Stairs
- Number of fireplaces: 1
- Fireplace features: Decorative
Interior area
- Total interior livable area: 2,194 sqft
- Finished area above ground: 1,327
- Finished area below ground: 867
Property
Parking
- Total spaces: 1
- Parking features: Attached, Driveway, Garage, Paved
- Attached garage spaces: 1
- Has uncovered spaces: Yes
Features
- Levels: Two
- Stories: 2
- Patio & porch: Rear Porch, Deck
- Exterior features: Basketball Court, Deck, Paved Driveway
- Pool features: Above Ground, Pool
Lot
- Size: 0.46 Acres
Details
- Parcel number: 13A020F0030
- Zoning description: R-1
Construction
Type & style
- Home type: SingleFamily
- Architectural style: Two Story
- Property subtype: Single Family Residence
Materials
- Block, Drywall, Vinyl Siding
- Roof: Shingle
Condition
- Resale
- New construction: No
- Year built: 1970
Utilities & green energy
- Sewer: Public Sewer
- Water: Public
Community & neighborhood
Location
- Region: Prince George
- Subdivision: Birchett Estates
Other
Other facts
- Ownership: Individuals
- Ownership type: Sole Proprietor
Price history
| Date | Event | Price |
|---|---|---|
| 11/10/2025 | Sold | $329,900$150/sqft |
Source: | ||
| 10/10/2025 | Pending sale | $329,900$150/sqft |
Source: | ||
| 9/25/2025 | Listed for sale | $329,900+1.5%$150/sqft |
Source: | ||
| 9/22/2025 | Listing removed | $325,000$148/sqft |
Source: | ||
| 8/13/2025 | Listed for sale | $325,000$148/sqft |
Source: | ||
Public tax history
| Year | Property taxes | Tax assessment |
|---|---|---|
| 2024 | $1,987 | $242,300 |
| 2023 | $1,987 +13.4% | $242,300 +18.9% |
| 2022 | $1,753 | $203,800 +0.9% |
Find assessor info on the county website
Neighborhood: 23875
Nearby schools
GreatSchools rating
- 5/10North Elementary SchoolGrades: PK-5Distance: 4.6 mi
- 5/10J.E.J. Moore Middle SchoolGrades: 6-8Distance: 7.7 mi
- 4/10Prince George High SchoolGrades: 9-12Distance: 4.2 mi
Schools provided by the listing agent
- Elementary: Walton
- Middle: Moore
- High: Prince George
Source: CVRMLS. This data may not be complete. We recommend contacting the local school district to confirm school assignments for this home.
Get a cash offer in 3 minutes
Find out how much your home could sell for in as little as 3 minutes with a no-obligation cash offer.
Estimated market value
$329,900
Get a cash offer in 3 minutes
Find out how much your home could sell for in as little as 3 minutes with a no-obligation cash offer.
Estimated market value
$329,900
